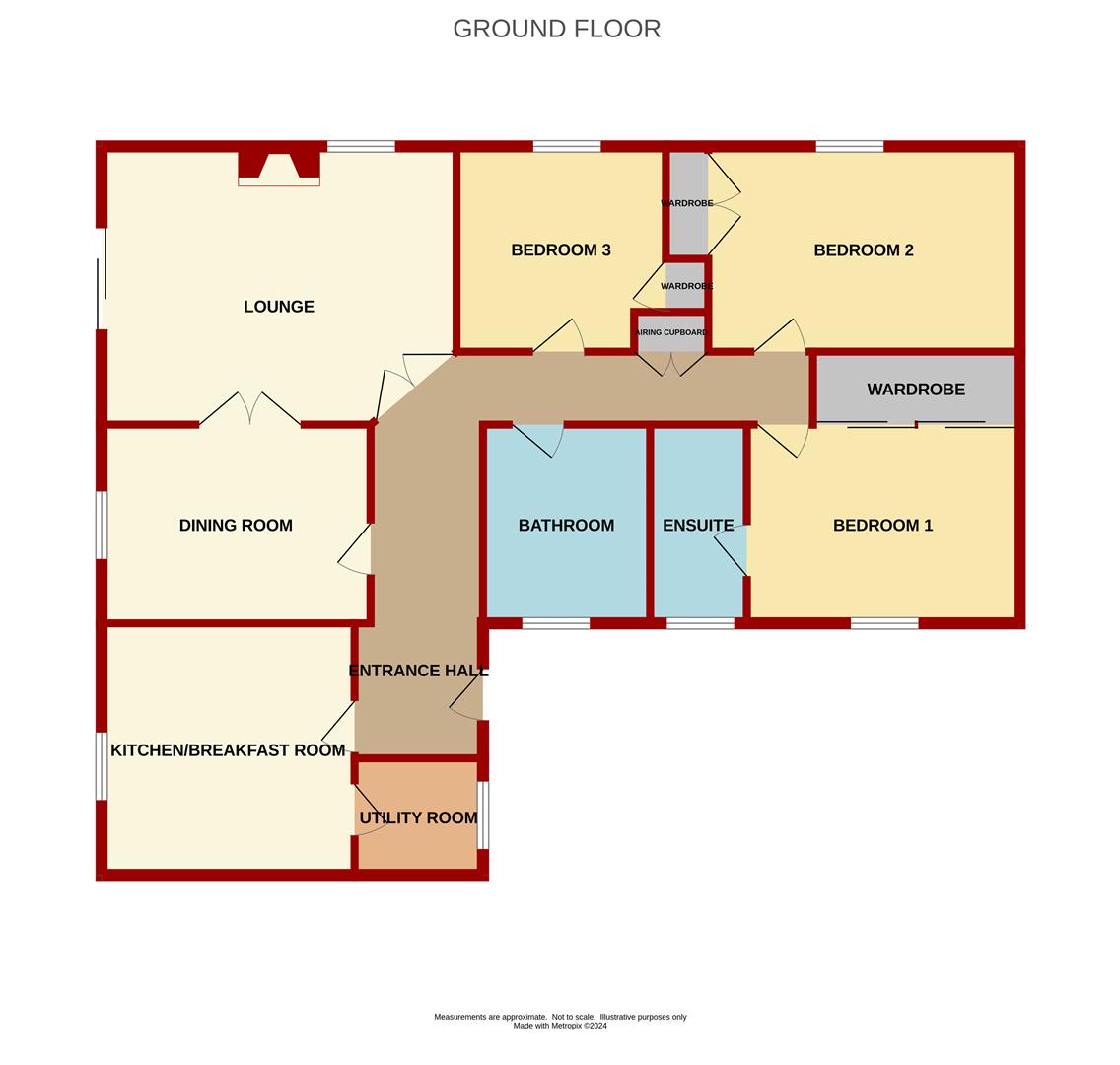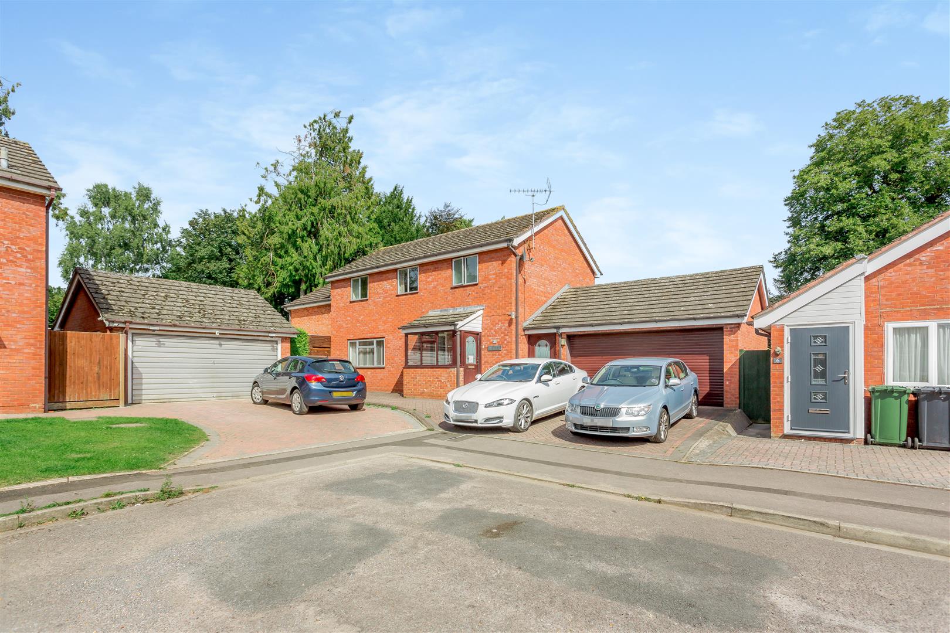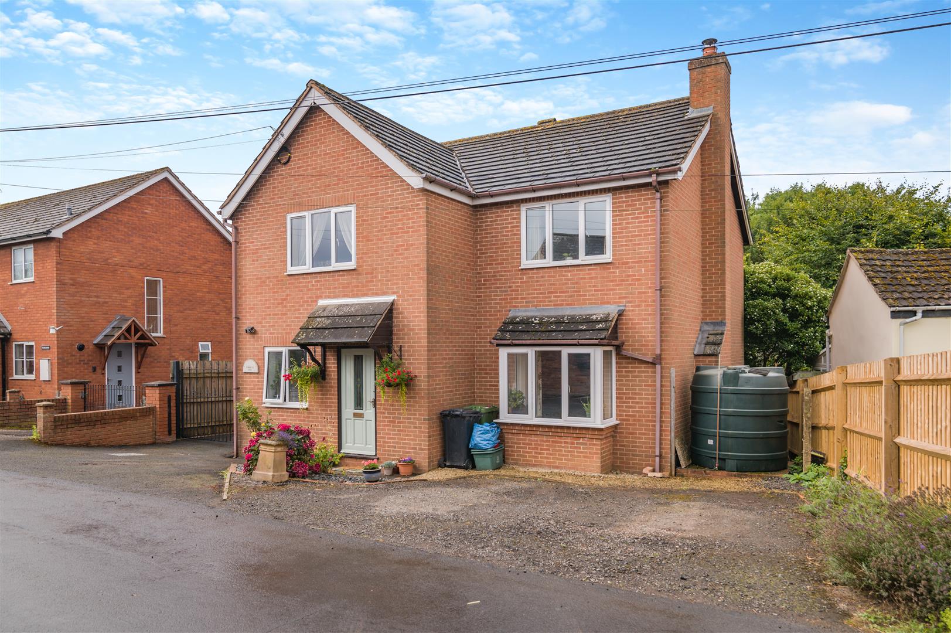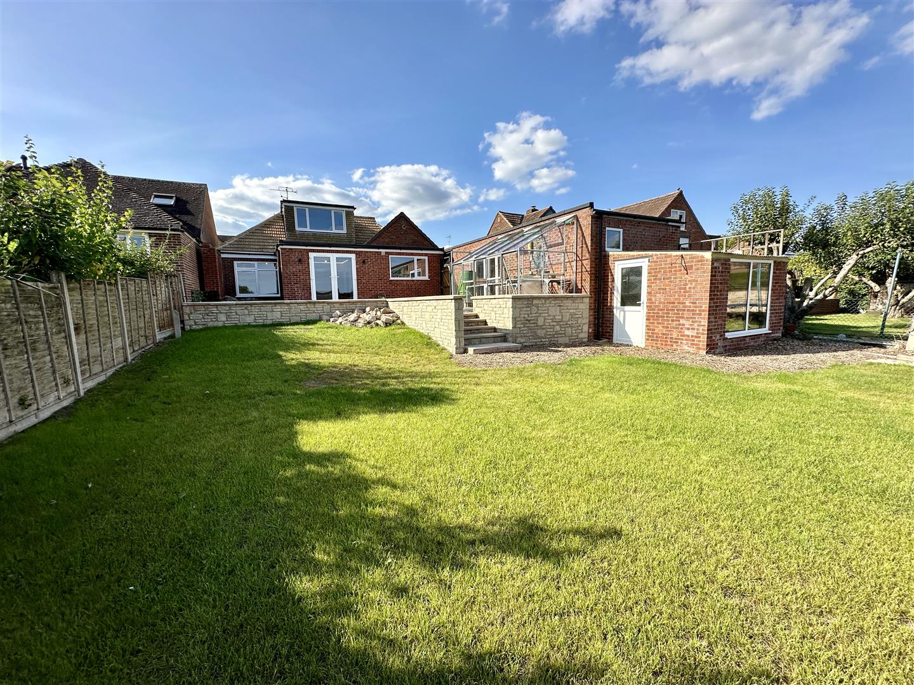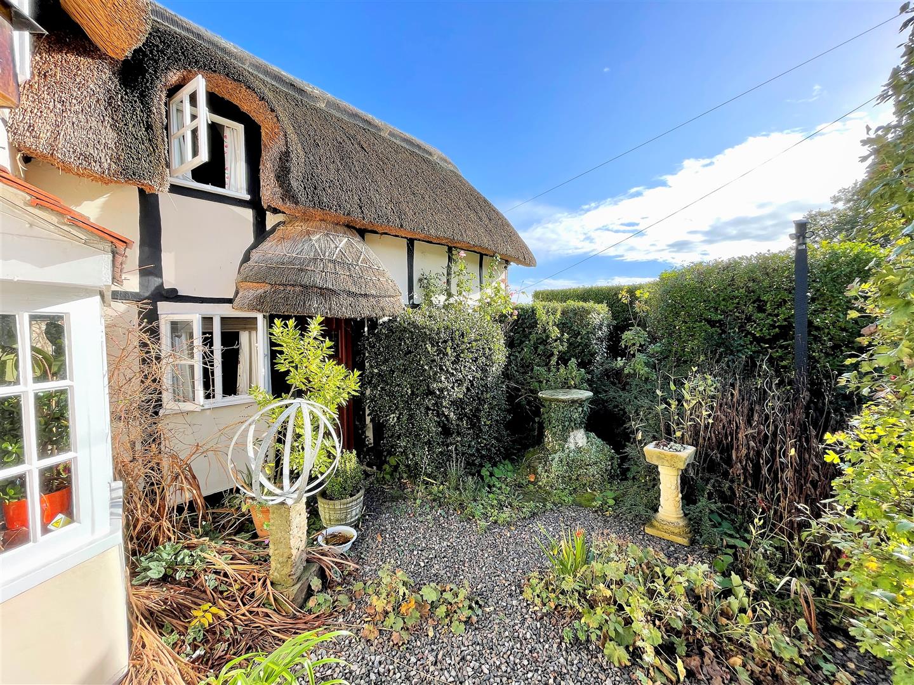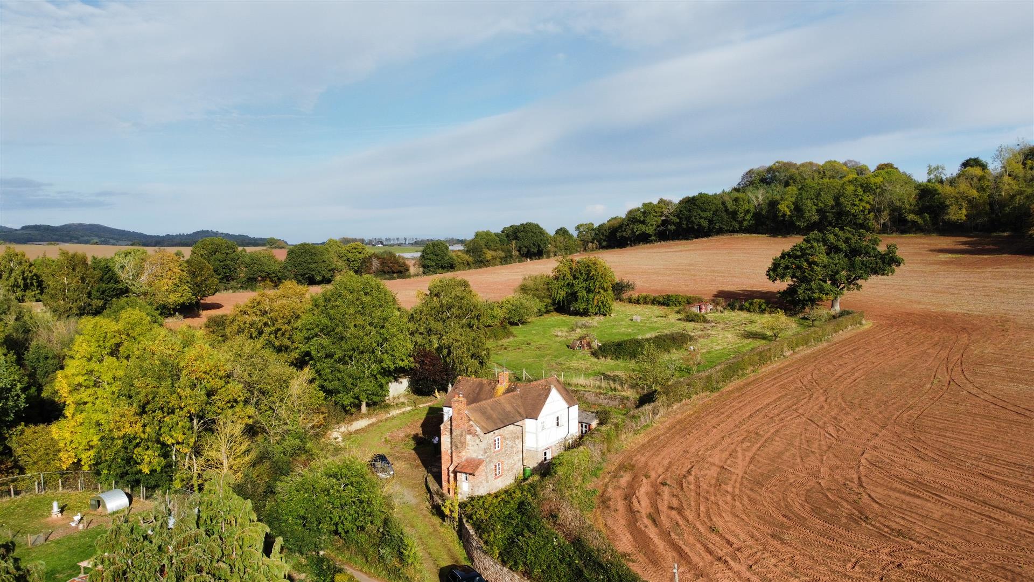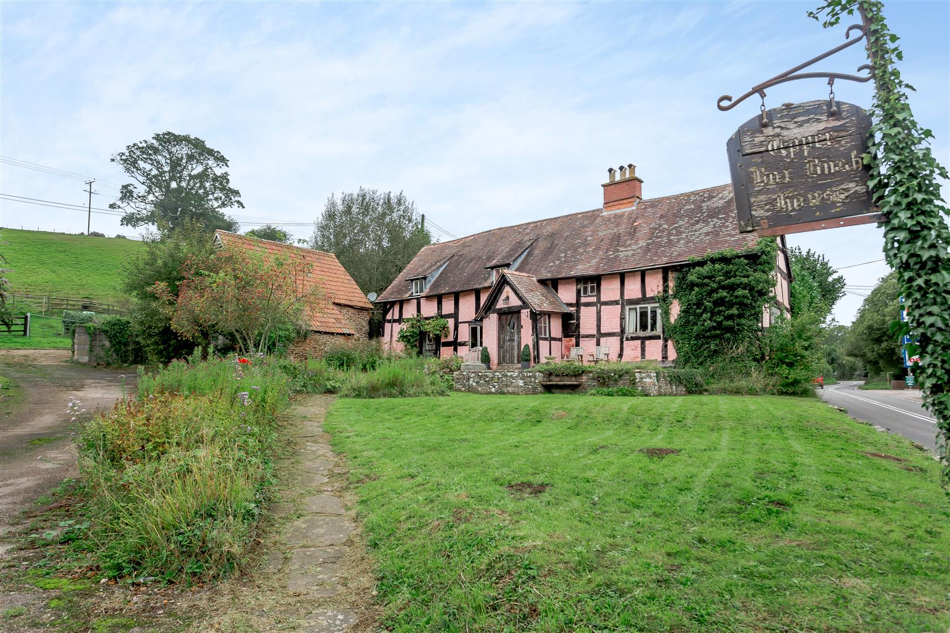SSTC
Robinson Close, Newent
Guide Price £475,000
3 Bedroom
Detached Bungalow
Overview
3 Bedroom Detached Bungalow for sale in Robinson Close, Newent
Key Features:
- Three Double Bedroom Detached Bungalow
- Master En-Suite
- Large Mature Gardens
- Double Garage
- Short Distance of Newent Town Centre, No Onward Chain
- EPC Rating - D, Council Tax - F, Freehold
A HIGHLY SOUGHT AFTER and RARELY AVAILABLE THREE DOUBLE BEDROOM DETACHED BUNGALOW having MASTER EN-SUITE, LARGE MATURE GARDENS, DOUBLE GARAGE, situated in PRIME LOCATION within a SHORT DISTANCE OF NEWENT TOWN CENTRE, all being offered with NO ONWARD CHAIN.
Enter the property via side aspect double glazed front door with frosted side panels into:
Entrance Hall - Two single radiators, telephone point, coved ceiling, thermostat control, access to roof space, door to airing cupboard with lagged hot water tank, slatted shelving and storage space.
Kitchen / Breakfast Room - 3.76m x 3.68m (12'4 x 12'1) - Range of base and wall mounted units with laminated worktops and tiled splashbacks, integrated appliances to include oven, grill, four ring NEFF halogen hob, extractor fan over, telephone point, double radiator, inset spotlighting, side aspect window overlooking the gardens, door to:
Utility - 1.91m x 1.70m (6'3 x 5'7) - Single drainer stainless steel sink unit, base unit with laminated worktops and tiled splashbacks, plumbing for washing machine, space for tumble dryer, wall mounted Glo-Worm boiler supplying hot water and central heating, extractor fan, consumer unit, radiator, side aspect window.
Dining Room - 3.99m x 2.95m (13'1 x 9'8) - Double radiator, coved ceiling, side aspect window overlooking the gardens, French doors leading into:
Lounge - 5.26m x 4.14m (17'3 x 13'7) - Feature stone fireplace with inset gas fire, TV point, double radiator, wall light fittings, rear aspect window, side aspect double glazed sliding doors to patio and gardens.
Master Bedroom - 3.99m x 4.06m into wardrobe recess (13'1 x 13'4 in - Built-in double wardrobes accessed via sliding doors, single radiator, telephone point, coved ceiling, front aspect window. Door to:
En-Suite Shower Room - 2.97m x 1.45m max (9'9 x 4'9 max) - Corner shower cubicle accessed via glazed screen, tiled splashbacks WC, wash hand basin, radiator, shaver light point, extractor fan, front aspect frosted window.
Bedroom 2 - 4.57m into wardrobe recess x 3.07m (15' into wardr - Single radiator, built-in double wardrobes, coved ceiling, rear aspect window.
Bedroom 3 - 3.76m into wardrobe recess x 3.07m (12'4 into ward - Single radiator, coved ceiling, rear aspect window.
Bathroom - 2.95m x 2.16m (9'8 x 7'1) - Wood panelled bath, WC, pedestal wash hand basin, single shower cubicle accessed via glazed screen with inset Triton shower unit, radiator, tiled splashbacks, shaver light point, extractor fan, coved ceiling, front aspect frosted window.
Outside - To the front of the property, a block paved driveway provides off road parking for two to three vehicles. The front garden area is planted with mature shrubs and bushes, patio pathway leads to the front door with canopy entrance area. The pathway continues round to the side with gated access into the rear gardens which measure approximately 80' x 50' and comprise of a lawned area, sweeping mature beds planted with flowers, trees, shrubs and bushes, large patio seating area to side and rear, outside lighting and water tap. The gardens offer very good levels of privacy. The rear patio area continues around to a canopied walkway with wrought iron gated access to the driveway. From the canopied walkway, a glazed wooden door provides pedestrian access into:
Double Garage - 5.82m x 5.38m (19'1 x 17'8) - Accessed via twin up and over doors with power and lighting, rear aspect window.
Agent's Note - Probate is yet to be applied for. We believe this will be happening in autumn 2024.
Services - Mains water, electricity, drainage and gas.
Water Rates - Severn Trent - to be confirmed.
Local Authority - Council Tax Band: F
Forest of Dean District Council, Council Offices, High Street, Coleford, Glos. GL16 8HG.
Tenure - Freehold.
Viewing - Strictly through the Owners Selling Agent, Steve Gooch, who will be delighted to escort interested applicants to view if required. Office Opening Hours 8.30am - 7.00pm Monday to Friday, 9.00am - 5.30pm Saturday.
Directions - From our Newent office, proceed out of the Newent along the High Street up the hill, taking the last right hand turning into Lakeside and the first right into Robinson Close, where the property can be located.
Property Surveys - Qualified Chartered Surveyors (with over 20 years experience) available to undertake surveys (to include Mortgage Surveys/RICS Housebuyers Reports/Full Structural Surveys).
Read more
Enter the property via side aspect double glazed front door with frosted side panels into:
Entrance Hall - Two single radiators, telephone point, coved ceiling, thermostat control, access to roof space, door to airing cupboard with lagged hot water tank, slatted shelving and storage space.
Kitchen / Breakfast Room - 3.76m x 3.68m (12'4 x 12'1) - Range of base and wall mounted units with laminated worktops and tiled splashbacks, integrated appliances to include oven, grill, four ring NEFF halogen hob, extractor fan over, telephone point, double radiator, inset spotlighting, side aspect window overlooking the gardens, door to:
Utility - 1.91m x 1.70m (6'3 x 5'7) - Single drainer stainless steel sink unit, base unit with laminated worktops and tiled splashbacks, plumbing for washing machine, space for tumble dryer, wall mounted Glo-Worm boiler supplying hot water and central heating, extractor fan, consumer unit, radiator, side aspect window.
Dining Room - 3.99m x 2.95m (13'1 x 9'8) - Double radiator, coved ceiling, side aspect window overlooking the gardens, French doors leading into:
Lounge - 5.26m x 4.14m (17'3 x 13'7) - Feature stone fireplace with inset gas fire, TV point, double radiator, wall light fittings, rear aspect window, side aspect double glazed sliding doors to patio and gardens.
Master Bedroom - 3.99m x 4.06m into wardrobe recess (13'1 x 13'4 in - Built-in double wardrobes accessed via sliding doors, single radiator, telephone point, coved ceiling, front aspect window. Door to:
En-Suite Shower Room - 2.97m x 1.45m max (9'9 x 4'9 max) - Corner shower cubicle accessed via glazed screen, tiled splashbacks WC, wash hand basin, radiator, shaver light point, extractor fan, front aspect frosted window.
Bedroom 2 - 4.57m into wardrobe recess x 3.07m (15' into wardr - Single radiator, built-in double wardrobes, coved ceiling, rear aspect window.
Bedroom 3 - 3.76m into wardrobe recess x 3.07m (12'4 into ward - Single radiator, coved ceiling, rear aspect window.
Bathroom - 2.95m x 2.16m (9'8 x 7'1) - Wood panelled bath, WC, pedestal wash hand basin, single shower cubicle accessed via glazed screen with inset Triton shower unit, radiator, tiled splashbacks, shaver light point, extractor fan, coved ceiling, front aspect frosted window.
Outside - To the front of the property, a block paved driveway provides off road parking for two to three vehicles. The front garden area is planted with mature shrubs and bushes, patio pathway leads to the front door with canopy entrance area. The pathway continues round to the side with gated access into the rear gardens which measure approximately 80' x 50' and comprise of a lawned area, sweeping mature beds planted with flowers, trees, shrubs and bushes, large patio seating area to side and rear, outside lighting and water tap. The gardens offer very good levels of privacy. The rear patio area continues around to a canopied walkway with wrought iron gated access to the driveway. From the canopied walkway, a glazed wooden door provides pedestrian access into:
Double Garage - 5.82m x 5.38m (19'1 x 17'8) - Accessed via twin up and over doors with power and lighting, rear aspect window.
Agent's Note - Probate is yet to be applied for. We believe this will be happening in autumn 2024.
Services - Mains water, electricity, drainage and gas.
Water Rates - Severn Trent - to be confirmed.
Local Authority - Council Tax Band: F
Forest of Dean District Council, Council Offices, High Street, Coleford, Glos. GL16 8HG.
Tenure - Freehold.
Viewing - Strictly through the Owners Selling Agent, Steve Gooch, who will be delighted to escort interested applicants to view if required. Office Opening Hours 8.30am - 7.00pm Monday to Friday, 9.00am - 5.30pm Saturday.
Directions - From our Newent office, proceed out of the Newent along the High Street up the hill, taking the last right hand turning into Lakeside and the first right into Robinson Close, where the property can be located.
Property Surveys - Qualified Chartered Surveyors (with over 20 years experience) available to undertake surveys (to include Mortgage Surveys/RICS Housebuyers Reports/Full Structural Surveys).

Newent Office
4 High Street
Newent
Gloucestershire
GL18 1AN
Sales
Tel: 01531 820844
newent@stevegooch.co.uk
Lettings
Tel: 01531 822829
lettings@stevegooch.co.uk
Coleford Office
1 High Street
Coleford
Gloucestershire
GL16 8HA
Mitcheldean Office
The Cross
Mitcheldean
Gloucestershire
GL17 0BP
Gloucester Office
27 Windsor Drive
Tuffley
Gloucester
GL4 0QJ
2022 © Steve Gooch Estate Agents. All rights reserved. Terms and Conditions | Privacy Policy | Cookie Policy | Complaints Procedure | CMP Certificate | ICO Certificate | AML Procedure
Steve Gooch Estate Agents Limited.. Registered in England. Company No: 11990663. Registered Office Address: Baldwins Farm, Mill Lane, Kilcot, Gloucestershire. GL18 1AN. VAT Registration No: 323182432

