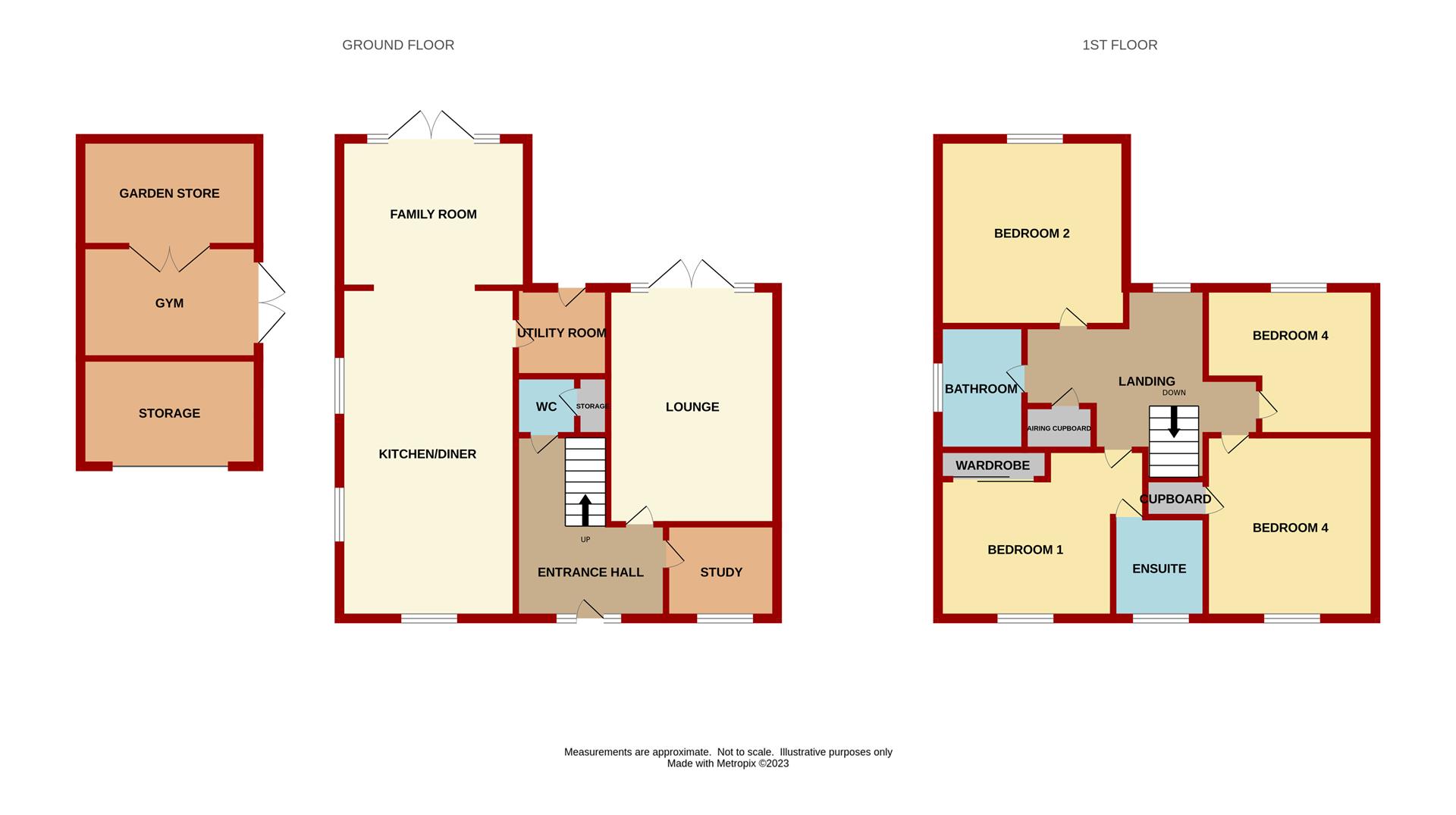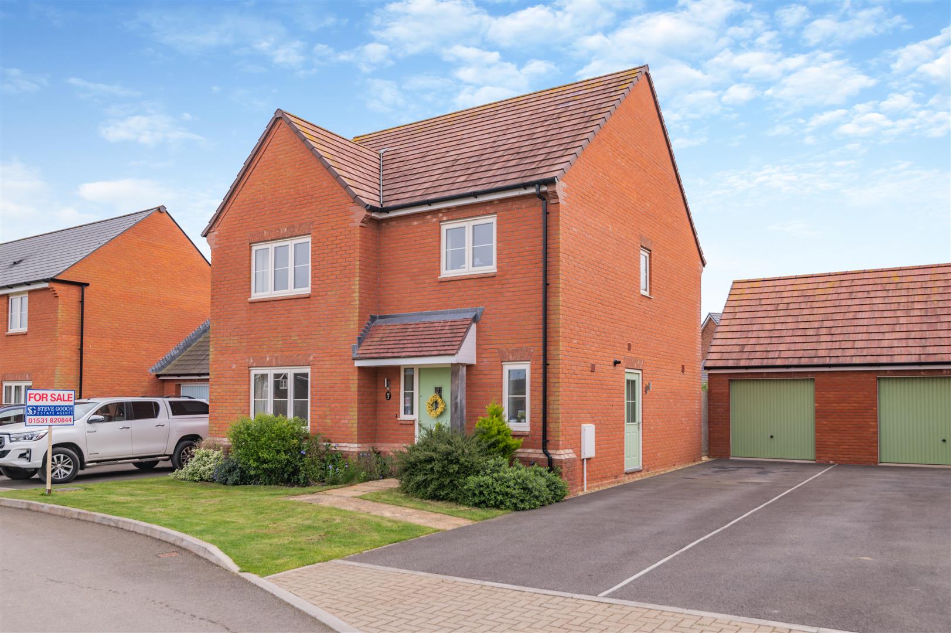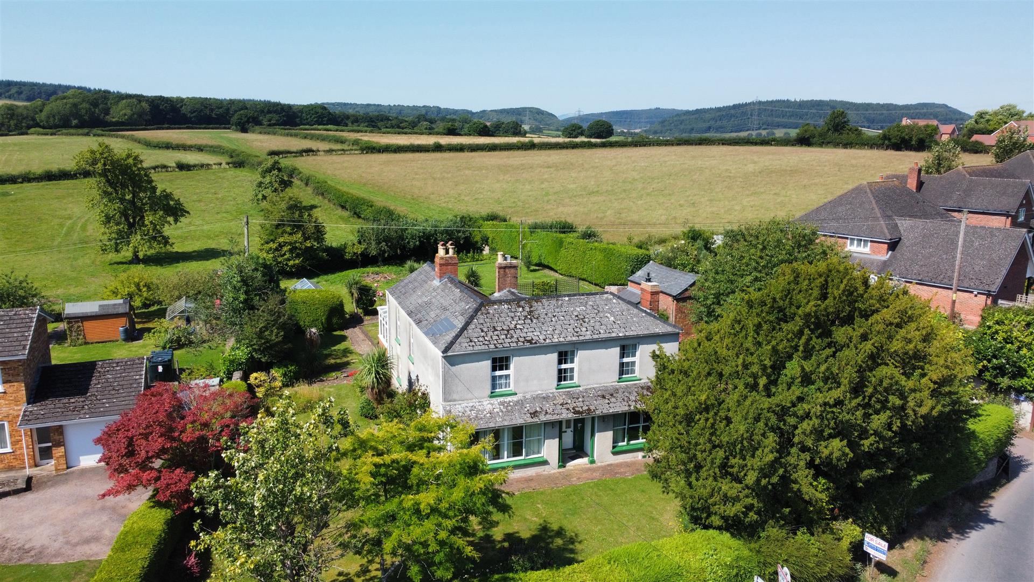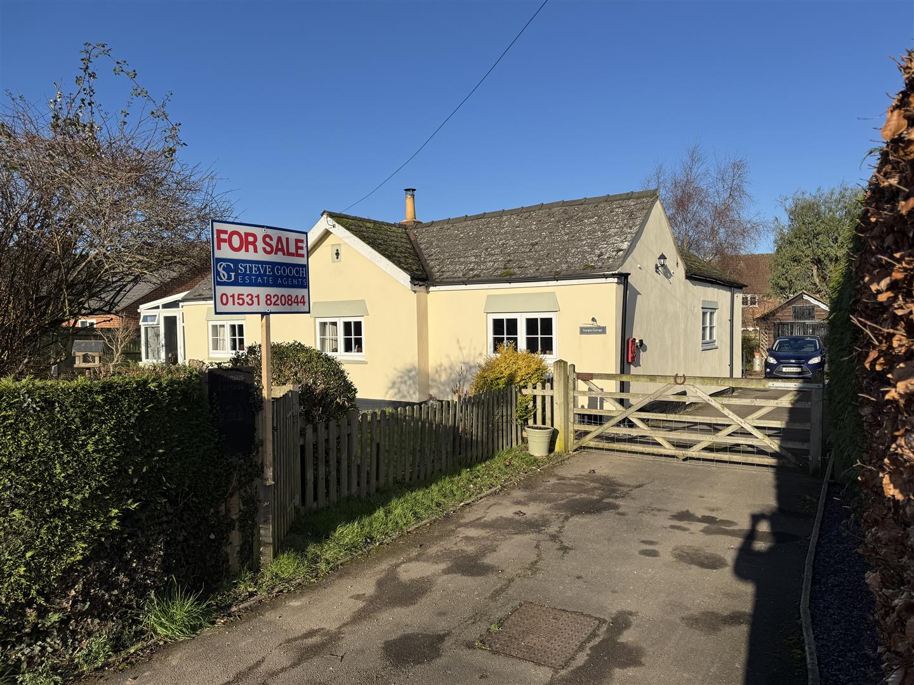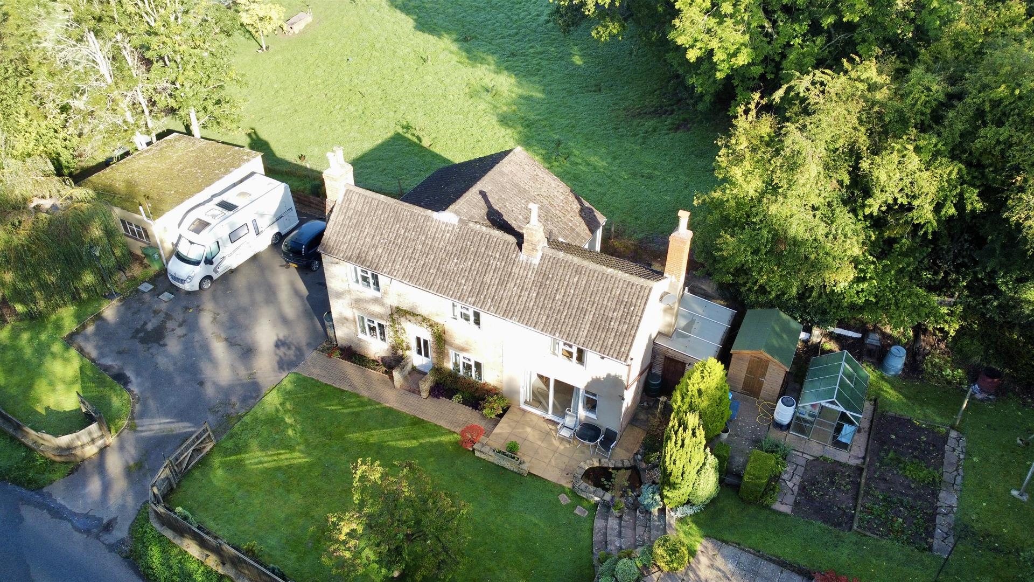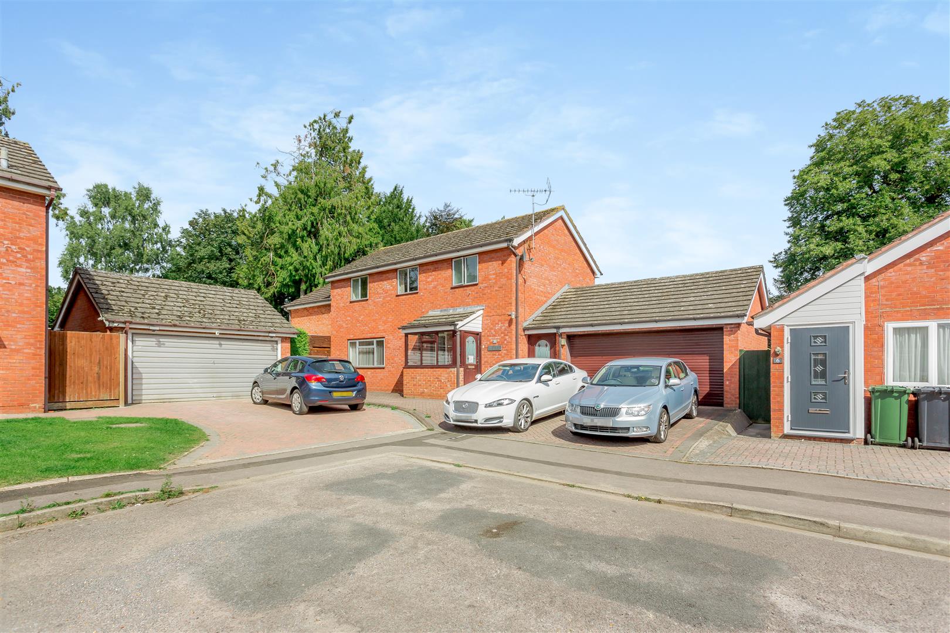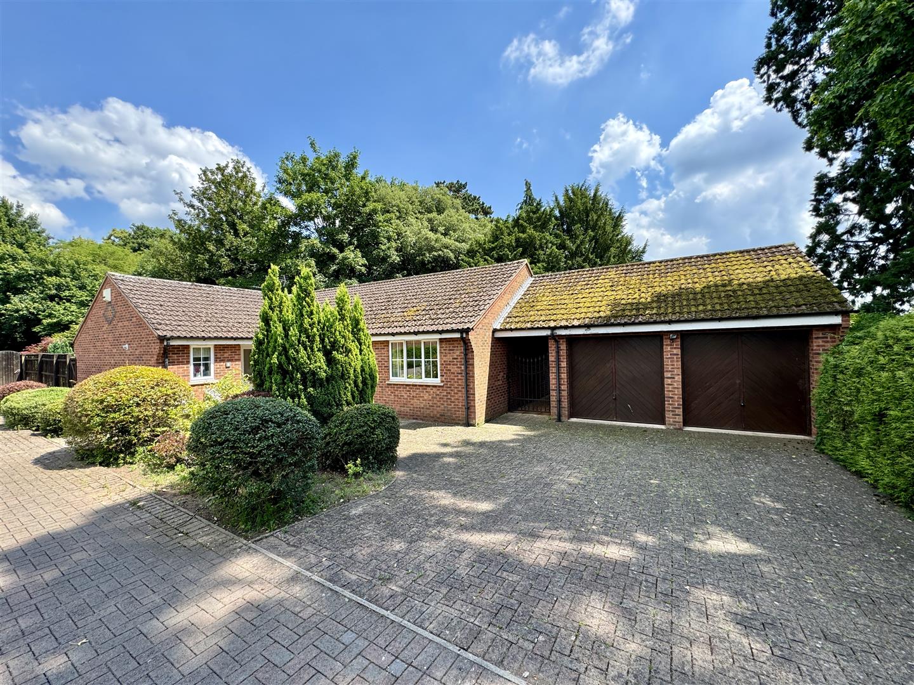SSTC
Horsefair Close, Newent
Guide Price £460,000
4 Bedroom
Detached House
Overview
4 Bedroom Detached House for sale in Horsefair Close, Newent
Key Features:
- Spacious Four Bedroom Detached House
- Large Open Plan Kitchen / Dining / Family Room (Upgrade Installed Since Current Ownership)
- Separate Sitting Room, Downstairs Study, Master En-Suite
- Separate Gym / Office, Countryside Views
- Driveway Parking for Four Vehicles, 7 Years NHBC Warranty Remaining
- EPC Rating - B, Council Tax - E, Freehold
BUILT IN 2021 is this SPACIOUS FOUR BEDROOM DETACHED HOUSE, LARGE OPEN PLAN KITCHEN / DINING / FAMILY ROOM, SEPARATE SITTING ROOM, DOWNSTAIRS STUDY, MASTER EN-SUITE, SEPARATE GYM / OFFICE.
COUNTRYSIDE VIEWS TO THE FRONT, OFF ROAD PARKING FOR FOUR CARS, 7 YEARS NHBC WARRANTY REMAINING situated CLOSE TO THE MARKET TOWN OF NEWENT.
We are delighted to offer for sale this immaculately presented four bedroom detached family home located on the fringe of the market town of Newent, a historical, picturesque town on the edge of the Forest of Dean.
The property is accessed via a composite door into:
Entrance Hall - 3.38m x 3.23m (11'01 x 10'07) - Power points, radiator, stairs leading to the first floor, under stairs storage cupboard.
Cloakroom - 1.60m x 1.55m (5'03 x 5'01) - Low-level WC, wall mounted wash hand basin, part tiled walls, radiator, fitted mirror on the back wall, door to further under stairs storage cupboard.
Kitchen / Dining / Family Room - 9.45m x 3.23m (31'0 x 10'07) - The kitchen has a range of base, wall and drawer mounted units, composite moulded worktops, Shaker style units, integrated fridge / freezer, bin, and dishwasher, undermount stainless steel sink with mixer tap above, power points, appliance points, inset ceiling spotlights, side aspect double glazed UPVC windows. The kitchen has a peninsula with storage to both sides.
The dining area has radiators, power points, feature panelled walls, front and side aspect double glazed UPVC windows.
The family room has a radiator, power points, feature panelled walls, television point, rear aspect double glazed UPVC double doors and windows out onto the decking and the garden beyond.
Door through to:
Utility Room - 2.82m x 1.30m (9'03 x 4'03) - Base and wall mounted units, rolled edge worktops, single bowl single drainer stainless steel sink unit with mixer tap above, space and plumbing for washing machine, radiator, wall mounted gas fired combi boiler, rear aspect double glazed composite door leading out to the garden.
Study - 2.03m x 1.98m (6'08 x 6'06) - Radiator, power points, feature panelled walls, television point, front aspect double glazed UPVC window.
Sitting Room - 4.62m x 3.12m (15'02 x 10'03) - Radiator, power points, feature panelled walls, television point, rear aspect double glazed UPVC double doors and windows out onto the decking and the garden.
FROM THE ENTRANCE HALL, STAIRS LEAD TO THE FIRST FLOOR.
Landing - Spacious landing area, suitable for chair and desk if required, power points, radiator, inset ceiling spotlights, access to loft space, door to airing cupboard, rear aspect double glazed UPVC window.
Bedroom 1 - 4.57m x 3.61m into wardrobe recess (15'0 x 11'10 i - Power points, radiator, feature panelled walls, mirrored sliding doors to built-in wardrobe, front aspect double glazed UPVC window affording lovely views towards the park and the countryside beyond.
En-Suite Shower Room - 2.18m x 1.37m (7'02 x 4'06) - Tiled flooring, part tiled walls, double shower unit with shower off the mains, low-level WC, wall mounted wash hand basin, heated towel rail, inset ceiling spotlight and front aspect double glazed UPVC frosted window.
Bedroom 2 - 3.68m x 3.28m (12'01 x 10'09) - Radiator, power points, feature panelled wall, rear aspect double glazed UPVC window.
Bedroom 3 - 3.58m x 3.18m (11'09 x 10'05) - Radiator, power points, door to built-in wardrobe, front aspect double glazed UPVC window with lovely countryside views to the front.
Bedroom 4 - 3.20m x 2.77m (10'06 x 9'01) - Radiator, power points, rear aspect double glazed UPVC window.
Bathroom - 2.18m x 1.91m (7'02 x 6'03) - Tiled flooring, part tiled walls, white panelled bath with shower over, wall mounted wash hand basin, low-level WC, heated towel rail, inset ceiling spotlights, side aspect double glazed UPVC window.
Outside - A block paved private drive in turn leads to the driveway for the property which has off road parking for four vehicles. The front garden is laid to lawn with shrubs and landscaped with pebbles and a patio paved path leads to the front door. At the end of the driveway is:
Garage - Accessed via an up and over door and split into three sections.
10'07 x 5'10 - storage compartment to the front.
10'02 x 6'11 - double doors in from the rear, this section is currently being used as a gym.
10'07 x 6'11 - additional storage room accessed via the gym.
Gated access leads to the rear garden where there is a large decked seating area suitable for outside table and chairs, outside tap, outside power points. The rear garden has been landscaped and is laid to lawn with a pebbled border and shrubs. The garden wraps round to behind the garage where there is extra space.
Services - Mains water, electricity and drainage. Gas-fired heating.
Fibre broadband is available at the property.
Water Rates - Severn Trent - to be confirmed.
Agent's Note - �300 per annum payable for maintenance of the public areas.
Local Authority - Council Tax Band: E
Forest of Dean District Council, Council Offices, High Street, Coleford, Glos. GL16 8HG.
Tenure - Freehold.
Viewing - Strictly through the Owners Selling Agent, Steve Gooch, who will be delighted to escort interested applicants to view if required. Office Opening Hours 8.30am - 7.00pm Monday to Friday, 9.00am - 5.30pm Saturday.
Directions - From Newent, head out on the Ross Road on the B4221. Take the right hand turning into Valegro Avenue. Follow this road along and Horsefair Close will be found on the left hand side. Proceed along Horsefair Close and the property will be found on your left hand side.
Property Surveys - Qualified Chartered Surveyors (with over 20 years experience) available to undertake surveys (to include Mortgage Surveys/RICS Housebuyers Reports/Full Structural Surveys).
Read more
COUNTRYSIDE VIEWS TO THE FRONT, OFF ROAD PARKING FOR FOUR CARS, 7 YEARS NHBC WARRANTY REMAINING situated CLOSE TO THE MARKET TOWN OF NEWENT.
We are delighted to offer for sale this immaculately presented four bedroom detached family home located on the fringe of the market town of Newent, a historical, picturesque town on the edge of the Forest of Dean.
The property is accessed via a composite door into:
Entrance Hall - 3.38m x 3.23m (11'01 x 10'07) - Power points, radiator, stairs leading to the first floor, under stairs storage cupboard.
Cloakroom - 1.60m x 1.55m (5'03 x 5'01) - Low-level WC, wall mounted wash hand basin, part tiled walls, radiator, fitted mirror on the back wall, door to further under stairs storage cupboard.
Kitchen / Dining / Family Room - 9.45m x 3.23m (31'0 x 10'07) - The kitchen has a range of base, wall and drawer mounted units, composite moulded worktops, Shaker style units, integrated fridge / freezer, bin, and dishwasher, undermount stainless steel sink with mixer tap above, power points, appliance points, inset ceiling spotlights, side aspect double glazed UPVC windows. The kitchen has a peninsula with storage to both sides.
The dining area has radiators, power points, feature panelled walls, front and side aspect double glazed UPVC windows.
The family room has a radiator, power points, feature panelled walls, television point, rear aspect double glazed UPVC double doors and windows out onto the decking and the garden beyond.
Door through to:
Utility Room - 2.82m x 1.30m (9'03 x 4'03) - Base and wall mounted units, rolled edge worktops, single bowl single drainer stainless steel sink unit with mixer tap above, space and plumbing for washing machine, radiator, wall mounted gas fired combi boiler, rear aspect double glazed composite door leading out to the garden.
Study - 2.03m x 1.98m (6'08 x 6'06) - Radiator, power points, feature panelled walls, television point, front aspect double glazed UPVC window.
Sitting Room - 4.62m x 3.12m (15'02 x 10'03) - Radiator, power points, feature panelled walls, television point, rear aspect double glazed UPVC double doors and windows out onto the decking and the garden.
FROM THE ENTRANCE HALL, STAIRS LEAD TO THE FIRST FLOOR.
Landing - Spacious landing area, suitable for chair and desk if required, power points, radiator, inset ceiling spotlights, access to loft space, door to airing cupboard, rear aspect double glazed UPVC window.
Bedroom 1 - 4.57m x 3.61m into wardrobe recess (15'0 x 11'10 i - Power points, radiator, feature panelled walls, mirrored sliding doors to built-in wardrobe, front aspect double glazed UPVC window affording lovely views towards the park and the countryside beyond.
En-Suite Shower Room - 2.18m x 1.37m (7'02 x 4'06) - Tiled flooring, part tiled walls, double shower unit with shower off the mains, low-level WC, wall mounted wash hand basin, heated towel rail, inset ceiling spotlight and front aspect double glazed UPVC frosted window.
Bedroom 2 - 3.68m x 3.28m (12'01 x 10'09) - Radiator, power points, feature panelled wall, rear aspect double glazed UPVC window.
Bedroom 3 - 3.58m x 3.18m (11'09 x 10'05) - Radiator, power points, door to built-in wardrobe, front aspect double glazed UPVC window with lovely countryside views to the front.
Bedroom 4 - 3.20m x 2.77m (10'06 x 9'01) - Radiator, power points, rear aspect double glazed UPVC window.
Bathroom - 2.18m x 1.91m (7'02 x 6'03) - Tiled flooring, part tiled walls, white panelled bath with shower over, wall mounted wash hand basin, low-level WC, heated towel rail, inset ceiling spotlights, side aspect double glazed UPVC window.
Outside - A block paved private drive in turn leads to the driveway for the property which has off road parking for four vehicles. The front garden is laid to lawn with shrubs and landscaped with pebbles and a patio paved path leads to the front door. At the end of the driveway is:
Garage - Accessed via an up and over door and split into three sections.
10'07 x 5'10 - storage compartment to the front.
10'02 x 6'11 - double doors in from the rear, this section is currently being used as a gym.
10'07 x 6'11 - additional storage room accessed via the gym.
Gated access leads to the rear garden where there is a large decked seating area suitable for outside table and chairs, outside tap, outside power points. The rear garden has been landscaped and is laid to lawn with a pebbled border and shrubs. The garden wraps round to behind the garage where there is extra space.
Services - Mains water, electricity and drainage. Gas-fired heating.
Fibre broadband is available at the property.
Water Rates - Severn Trent - to be confirmed.
Agent's Note - �300 per annum payable for maintenance of the public areas.
Local Authority - Council Tax Band: E
Forest of Dean District Council, Council Offices, High Street, Coleford, Glos. GL16 8HG.
Tenure - Freehold.
Viewing - Strictly through the Owners Selling Agent, Steve Gooch, who will be delighted to escort interested applicants to view if required. Office Opening Hours 8.30am - 7.00pm Monday to Friday, 9.00am - 5.30pm Saturday.
Directions - From Newent, head out on the Ross Road on the B4221. Take the right hand turning into Valegro Avenue. Follow this road along and Horsefair Close will be found on the left hand side. Proceed along Horsefair Close and the property will be found on your left hand side.
Property Surveys - Qualified Chartered Surveyors (with over 20 years experience) available to undertake surveys (to include Mortgage Surveys/RICS Housebuyers Reports/Full Structural Surveys).
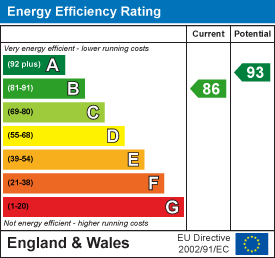
Newent Office
4 High Street
Newent
Gloucestershire
GL18 1AN
Sales
Tel: 01531 820844
newent@stevegooch.co.uk
Lettings
Tel: 01531 822829
lettings@stevegooch.co.uk
Coleford Office
1 High Street
Coleford
Gloucestershire
GL16 8HA
Mitcheldean Office
The Cross
Mitcheldean
Gloucestershire
GL17 0BP
Gloucester Office
27 Windsor Drive
Tuffley
Gloucester
GL4 0QJ
2022 © Steve Gooch Estate Agents. All rights reserved. Terms and Conditions | Privacy Policy | Cookie Policy | Complaints Procedure | CMP Certificate | ICO Certificate | AML Procedure
Steve Gooch Estate Agents Limited.. Registered in England. Company No: 11990663. Registered Office Address: Baldwins Farm, Mill Lane, Kilcot, Gloucestershire. GL18 1AN. VAT Registration No: 323182432

