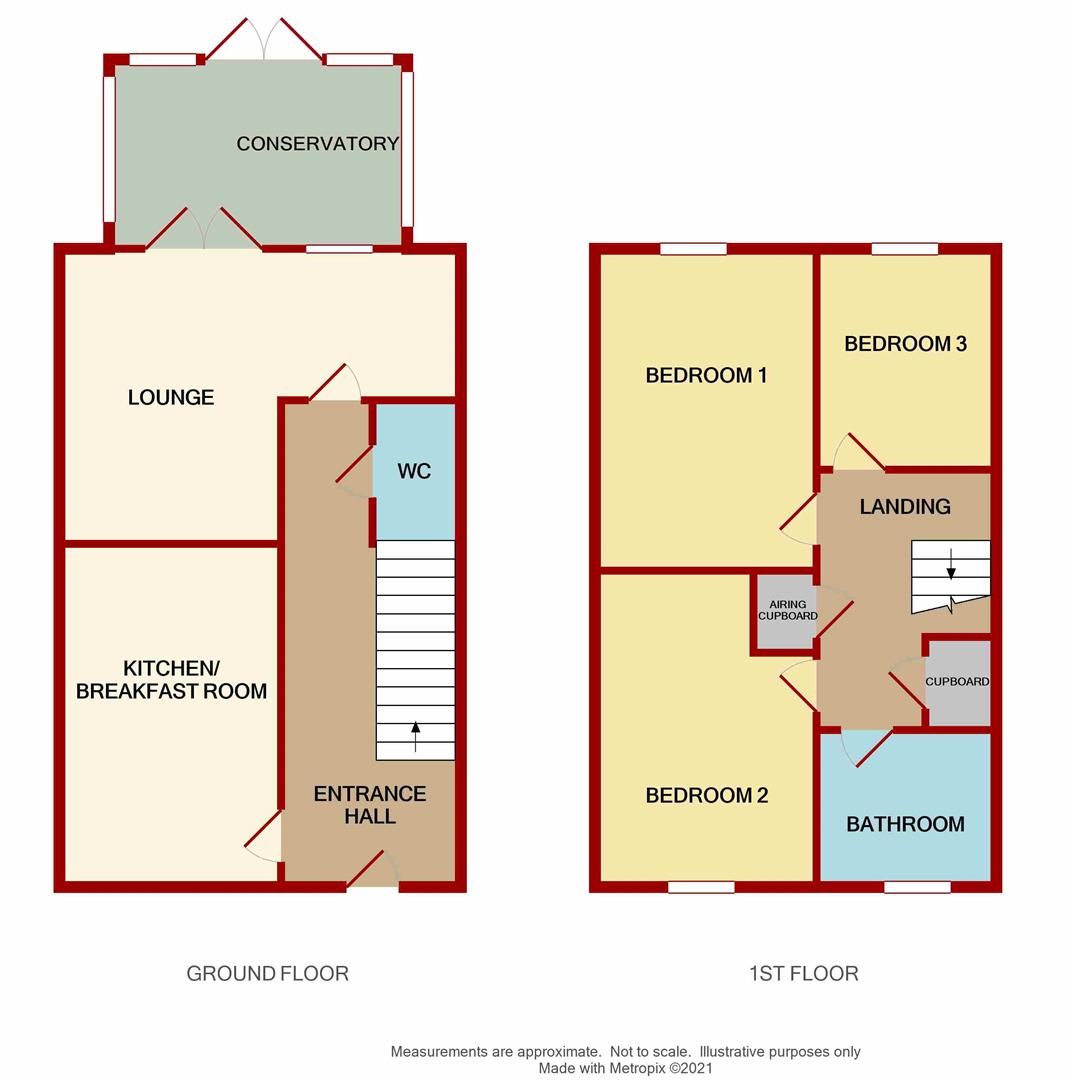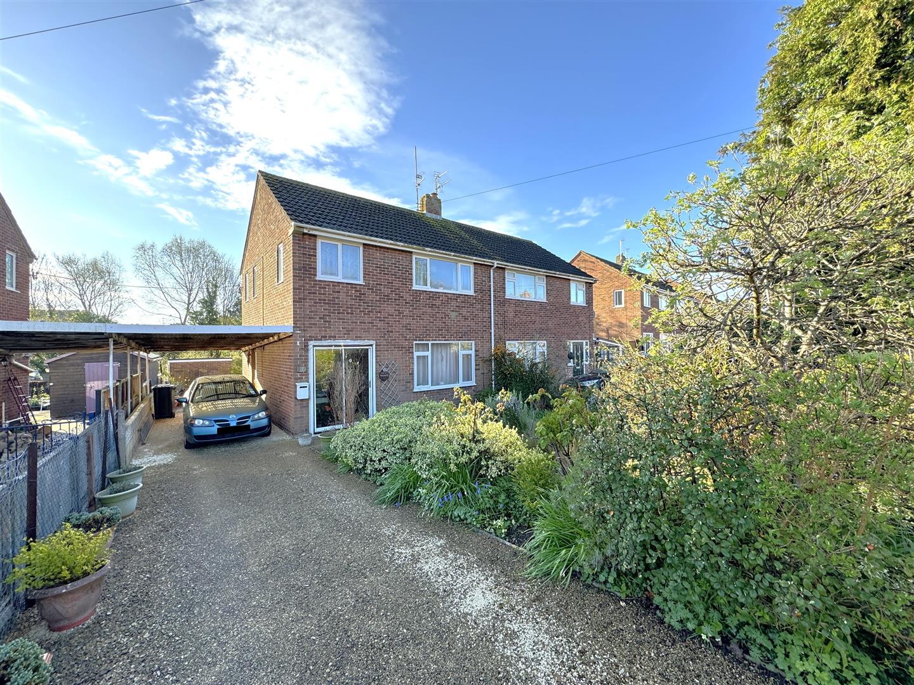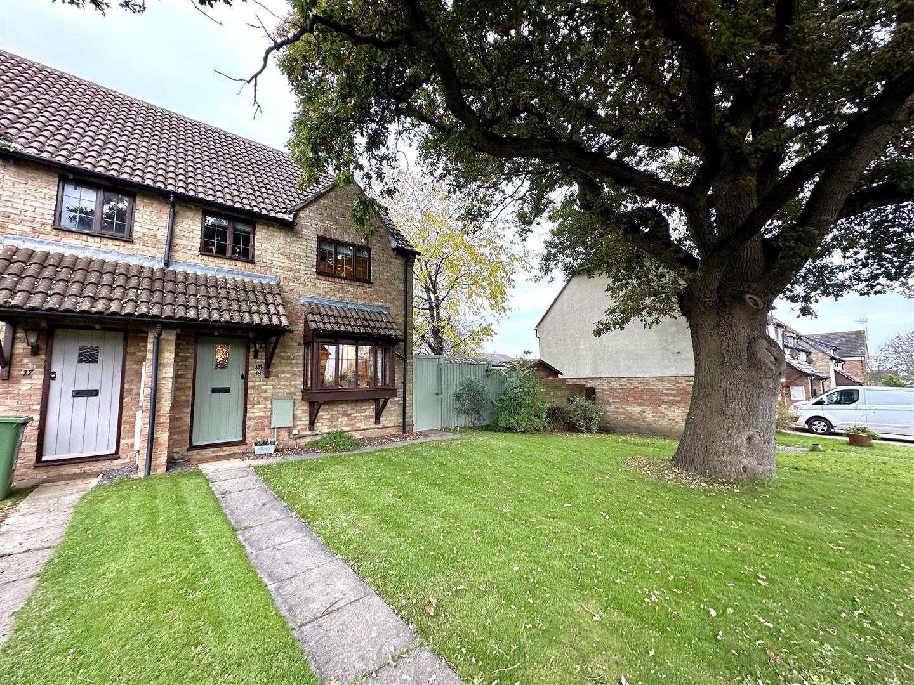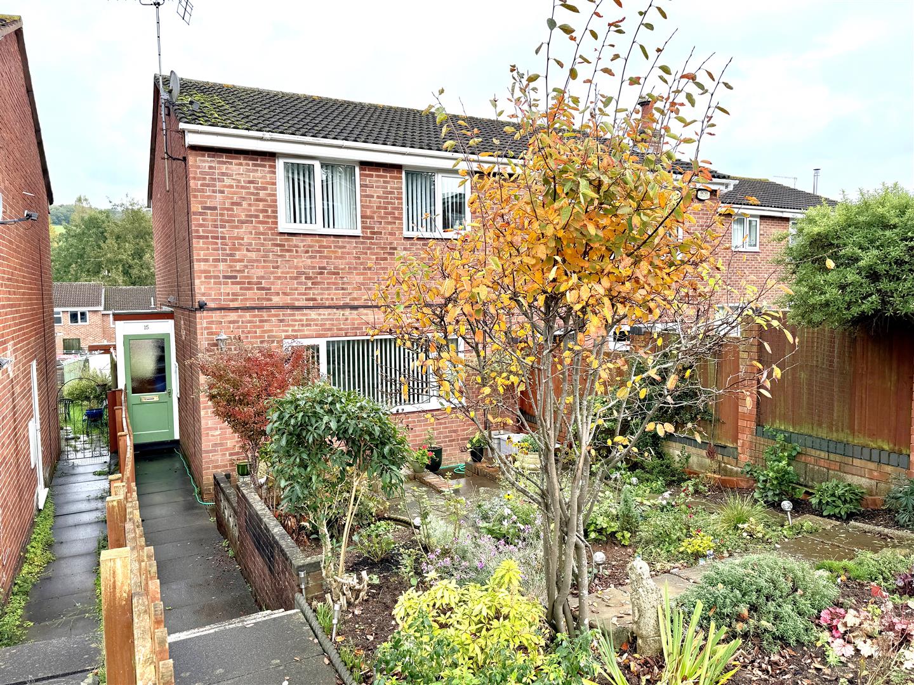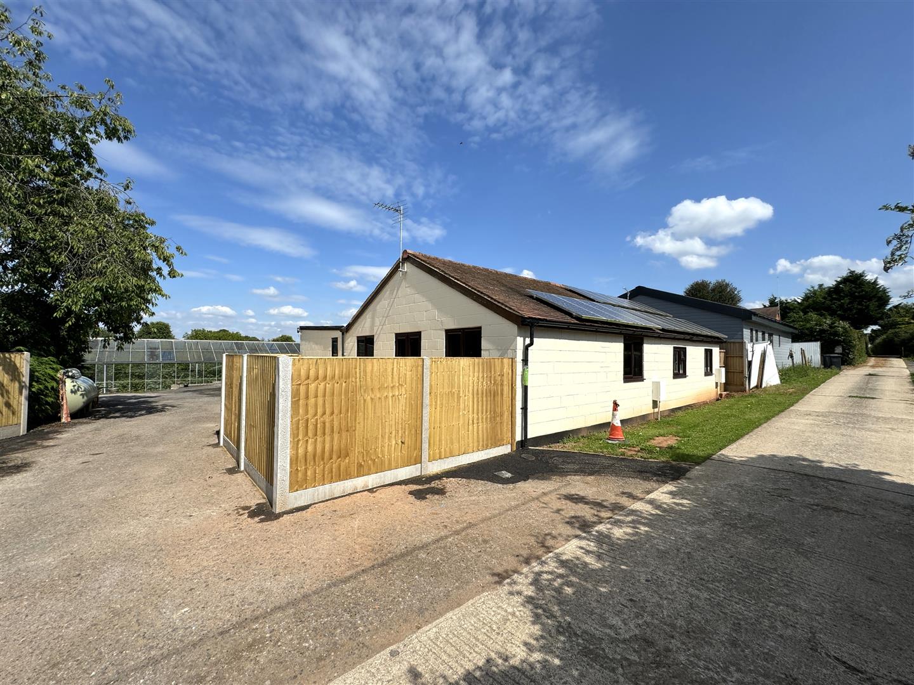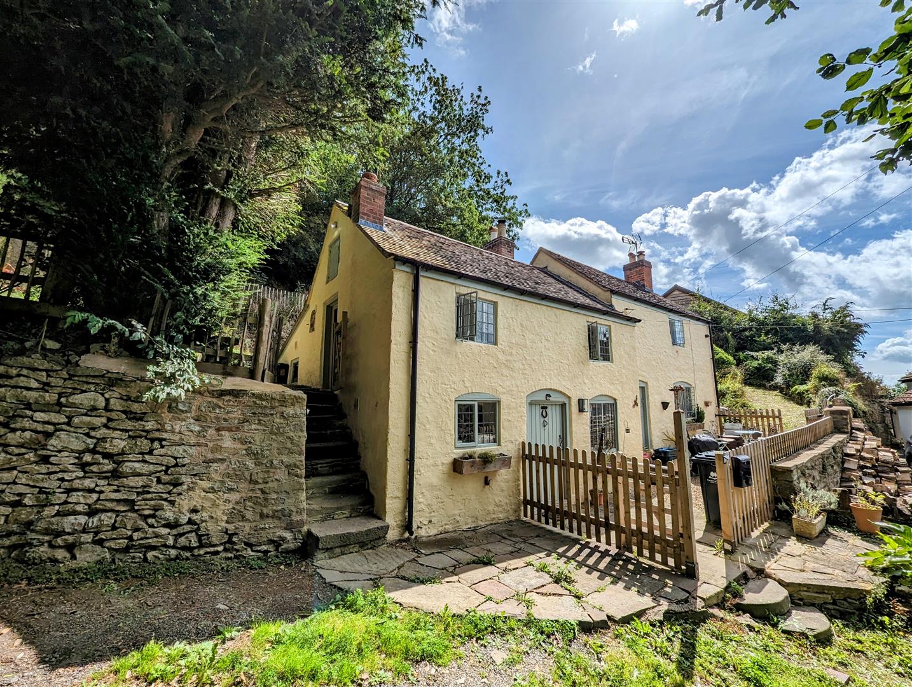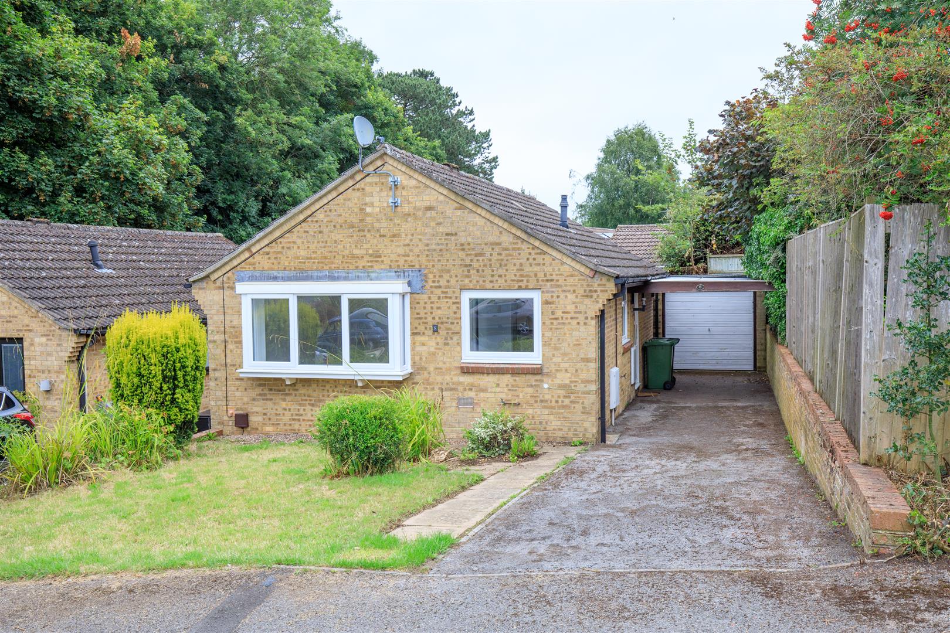SSTC
Meek Road, Newent
Guide Price £239,995
3 Bedroom
Terraced House
Overview
3 Bedroom Terraced House for sale in Meek Road, Newent
Key Features:
- Three Bedroom Mid-Terrace House
- Kitchen / Dining Room
- Conservatory
- Allocated Parking
- Popular Location
- EPC Rating - A, Council Tax - B, Freehold
A SPACIOUS and VERY WELL PRESENTED THREE DOUBLE BEDROOM MID TERRACE FAMILY HOME having CONSERVATORY, PRIVATE REAR GARDENS, PLEASANT ELEVATED OUTLOOK over SURROUNDING PARKLAND and ALLOCATED OFF ROAD PARKING.
The property is entered via a UPVC double glazed front door into:
Entrance Hall - 6.10m x 2.13m max (20'0 x 7'0 max) - Stairs leading to the first floor, single radiator, under stairs storage area, door to:
Cloakroom - 1.73m x 0.99m (5'8 x 3'3) - White suite comprising of low-level WC, vanity wash hand basin with mixer tap and cupboard below, tiled splashbacks, single radiator, extractor fan and light.
Kitchen / Dining Room - 4.37m x 2.82m (14'4 x 9'3) - A range of base and wall mounted units with laminated worktops and splashbacks, plumbing for washing machine, integral dishwasher, integral electric oven with four ring gas hob and extractor fan over with stainless steel splashback, space for free standing fridge / freezer, door to pantry with shelving and storage space, panelled radiator, wall mounted Ideal combi boiler supplying the domestic hot water and central heating, power points, spot lighting, front aspect window.
Lounge / Study Area - L Shaped - 3.73m x 5.08m max (12'3 x 16'8 max) - Power points, double radiator, TV point, rear aspect window, UPVC double glazed French doors leading to:
Conservatory - 3.78m x 2.44m (12'5 x 8'0) - Insulating reflective roof, power points, pleasant outlook over surrounding fields and countryside, rear opening French doors to patio and gardens.
FROM THE ENTRANCE HALL, A TURNING STAIRCASE LEADS TO THE FIRST FLOOR.
Landing - Power points, access to roof space with loft ladder, over stairs and landing storage cupboard.
Bedroom 1 - 4.09m x 2.82m (13'5 x 9'3) - Power points, single radiator, rear aspect window offering pleasant elevated views over surrounding parkland and countryside.
Bedroom 2 - 4.06m x 2.82m (13'4 x 9'3) - Power points, single radiator, front aspect window.
Bedroom 3 - 2.92m x 2.21m (9'7 x 7'3) - Power points, single radiator, rear aspect window offering pleasant views over surrounding parkland and countryside.
Bathroom - 2.18m x 1.93m (7'2 x 6'4) - White suite comprising panelled bath with built-in shower unit over, low-level WC, pedestal wash hand basin, chrome heated towel rail, tiled walls, extractor fan, front aspect frosted window.
Outside - To the front of the property there is a small garden laid to gravel with paving leading to the front door.
The rear gardens are laid to patio for low maintenance with flower and shrub borders, wooden built garden shed, all enclosed by wood panel fencing with rear pedestrian gate providing access to the allocated off road parking area.
Services - Mains water, drainage, electric and gas.
The property owns 4 solar panels feeding in to the grid directly.
Water Rates - Severn Trent - to be advised.
Local Authority - Council Tax Band: TBC
Forest of Dean District Council, Council Offices, High Street, Coleford, Glos. GL16 8HG.
Tenure - Freehold.
Viewing - Strictly through the Owners Selling Agent, Steve Gooch, who will be delighted to escort interested applicants to view if required. Office Opening Hours 8.30am - 7.00pm Monday to Friday, 9.00am - 5.30pm Saturday.
Directions - From our Newent office, proceed along the High Street into Broad Street and into Gloucester Street, taking the first right into Onslow Road. Proceed along taking the second left into Meek Road and continue along where the property will be found on the left hand side as marked by our For Sale Board.
Read more
The property is entered via a UPVC double glazed front door into:
Entrance Hall - 6.10m x 2.13m max (20'0 x 7'0 max) - Stairs leading to the first floor, single radiator, under stairs storage area, door to:
Cloakroom - 1.73m x 0.99m (5'8 x 3'3) - White suite comprising of low-level WC, vanity wash hand basin with mixer tap and cupboard below, tiled splashbacks, single radiator, extractor fan and light.
Kitchen / Dining Room - 4.37m x 2.82m (14'4 x 9'3) - A range of base and wall mounted units with laminated worktops and splashbacks, plumbing for washing machine, integral dishwasher, integral electric oven with four ring gas hob and extractor fan over with stainless steel splashback, space for free standing fridge / freezer, door to pantry with shelving and storage space, panelled radiator, wall mounted Ideal combi boiler supplying the domestic hot water and central heating, power points, spot lighting, front aspect window.
Lounge / Study Area - L Shaped - 3.73m x 5.08m max (12'3 x 16'8 max) - Power points, double radiator, TV point, rear aspect window, UPVC double glazed French doors leading to:
Conservatory - 3.78m x 2.44m (12'5 x 8'0) - Insulating reflective roof, power points, pleasant outlook over surrounding fields and countryside, rear opening French doors to patio and gardens.
FROM THE ENTRANCE HALL, A TURNING STAIRCASE LEADS TO THE FIRST FLOOR.
Landing - Power points, access to roof space with loft ladder, over stairs and landing storage cupboard.
Bedroom 1 - 4.09m x 2.82m (13'5 x 9'3) - Power points, single radiator, rear aspect window offering pleasant elevated views over surrounding parkland and countryside.
Bedroom 2 - 4.06m x 2.82m (13'4 x 9'3) - Power points, single radiator, front aspect window.
Bedroom 3 - 2.92m x 2.21m (9'7 x 7'3) - Power points, single radiator, rear aspect window offering pleasant views over surrounding parkland and countryside.
Bathroom - 2.18m x 1.93m (7'2 x 6'4) - White suite comprising panelled bath with built-in shower unit over, low-level WC, pedestal wash hand basin, chrome heated towel rail, tiled walls, extractor fan, front aspect frosted window.
Outside - To the front of the property there is a small garden laid to gravel with paving leading to the front door.
The rear gardens are laid to patio for low maintenance with flower and shrub borders, wooden built garden shed, all enclosed by wood panel fencing with rear pedestrian gate providing access to the allocated off road parking area.
Services - Mains water, drainage, electric and gas.
The property owns 4 solar panels feeding in to the grid directly.
Water Rates - Severn Trent - to be advised.
Local Authority - Council Tax Band: TBC
Forest of Dean District Council, Council Offices, High Street, Coleford, Glos. GL16 8HG.
Tenure - Freehold.
Viewing - Strictly through the Owners Selling Agent, Steve Gooch, who will be delighted to escort interested applicants to view if required. Office Opening Hours 8.30am - 7.00pm Monday to Friday, 9.00am - 5.30pm Saturday.
Directions - From our Newent office, proceed along the High Street into Broad Street and into Gloucester Street, taking the first right into Onslow Road. Proceed along taking the second left into Meek Road and continue along where the property will be found on the left hand side as marked by our For Sale Board.
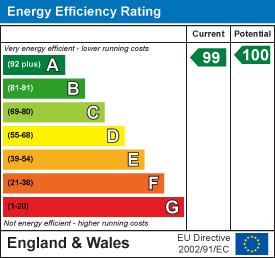
Newent Office
4 High Street
Newent
Gloucestershire
GL18 1AN
Sales
Tel: 01531 820844
newent@stevegooch.co.uk
Lettings
Tel: 01531 822829
lettings@stevegooch.co.uk
Coleford Office
1 High Street
Coleford
Gloucestershire
GL16 8HA
Mitcheldean Office
The Cross
Mitcheldean
Gloucestershire
GL17 0BP
Gloucester Office
27 Windsor Drive
Tuffley
Gloucester
GL4 0QJ
2022 © Steve Gooch Estate Agents. All rights reserved. Terms and Conditions | Privacy Policy | Cookie Policy | Complaints Procedure | CMP Certificate | ICO Certificate | AML Procedure
Steve Gooch Estate Agents Limited.. Registered in England. Company No: 11990663. Registered Office Address: Baldwins Farm, Mill Lane, Kilcot, Gloucestershire. GL18 1AN. VAT Registration No: 323182432

