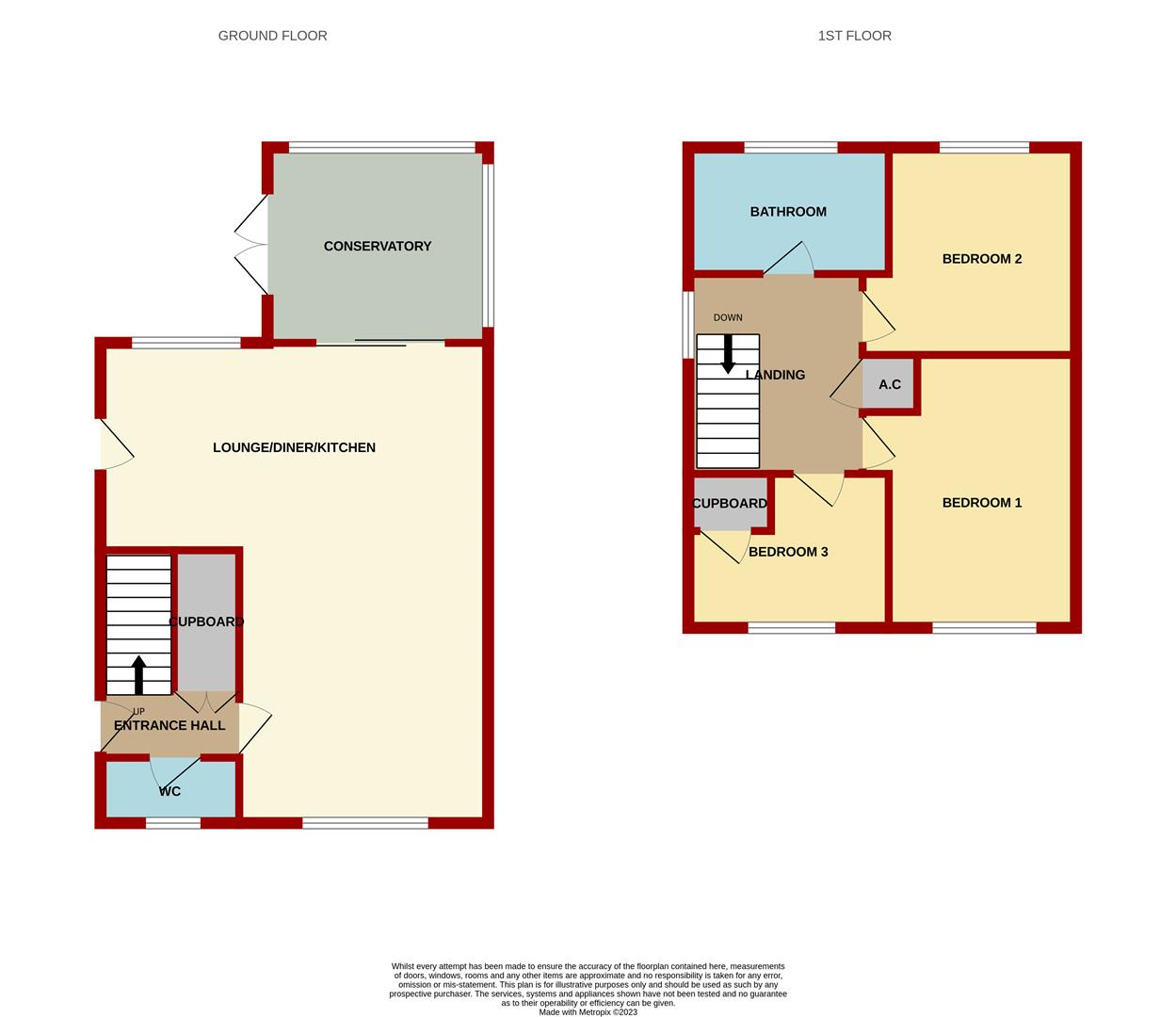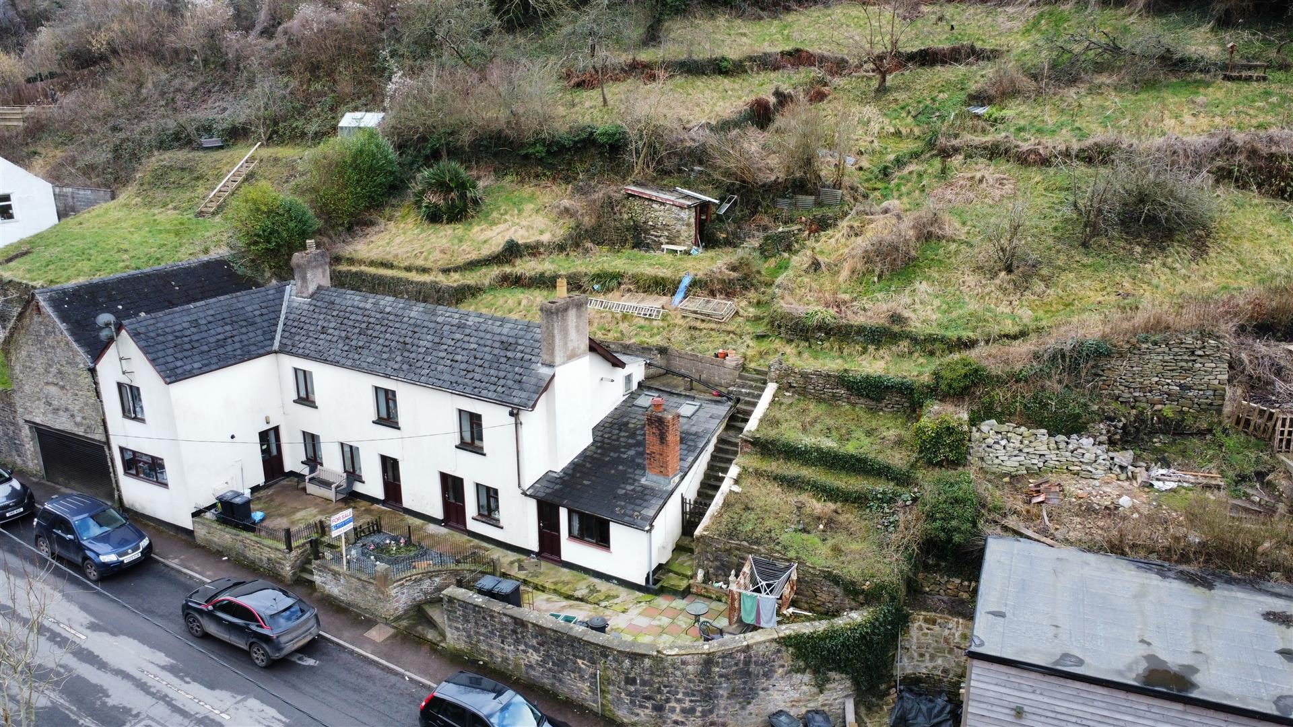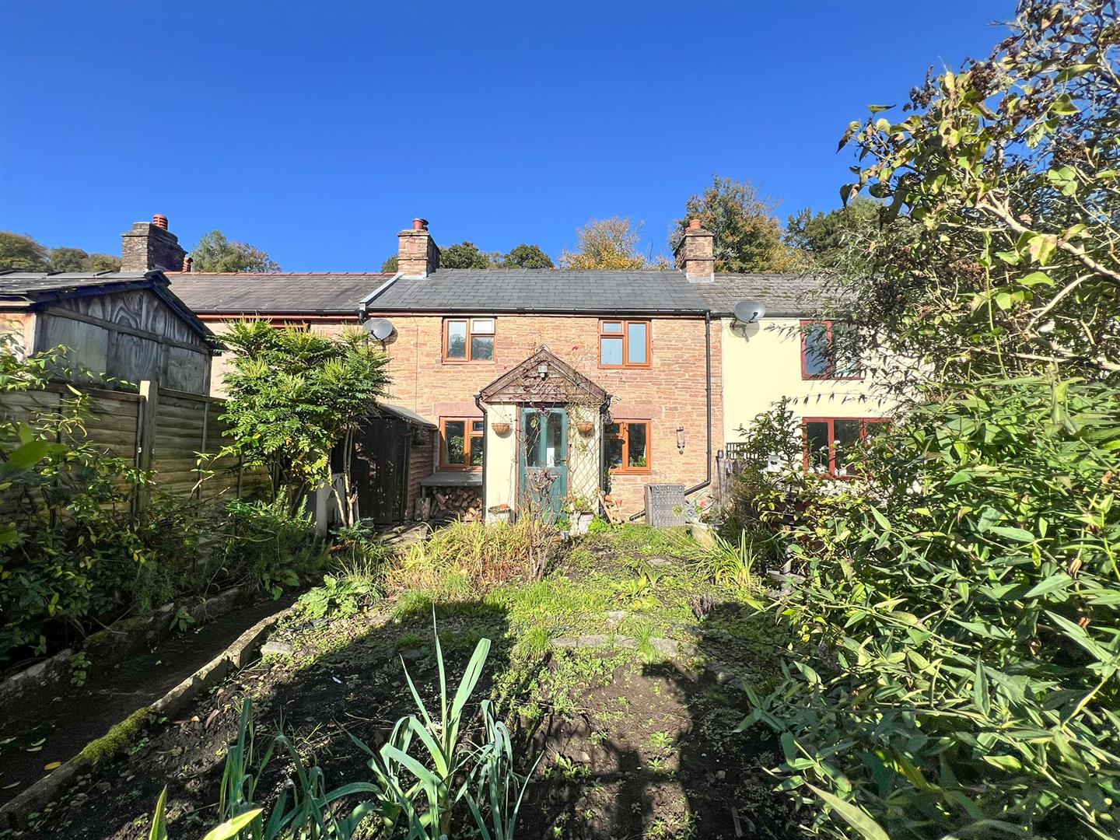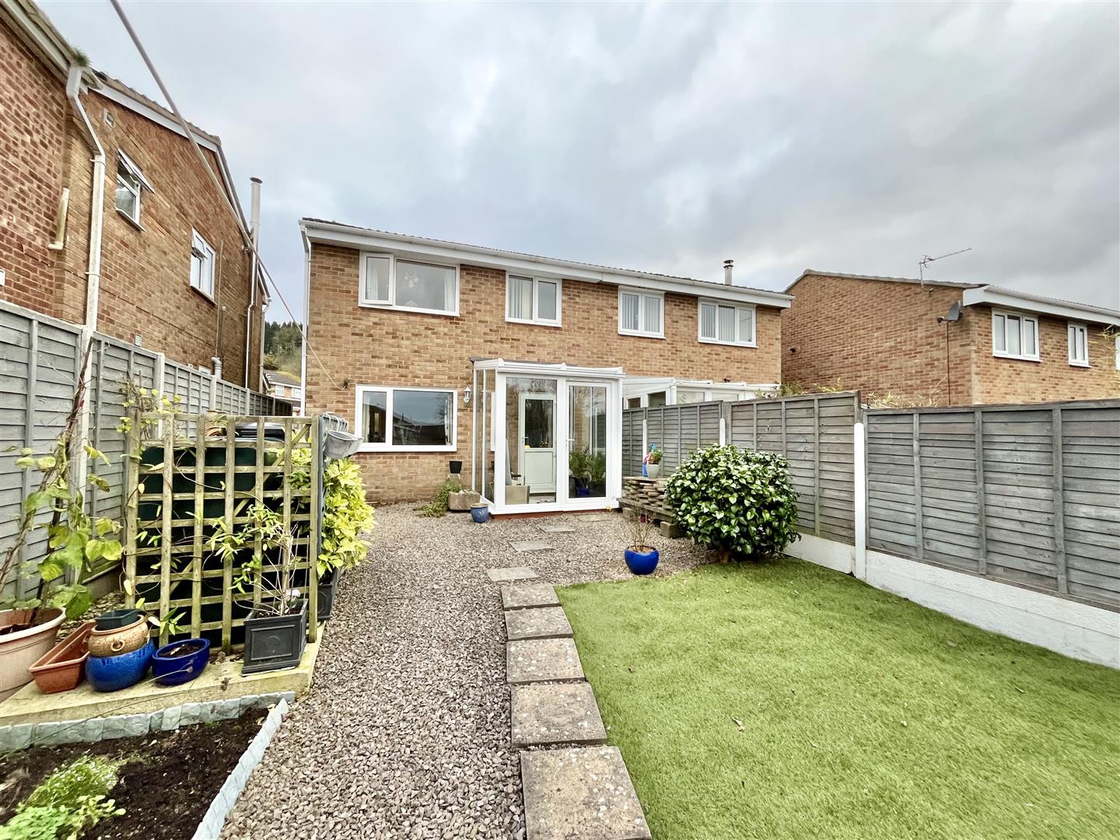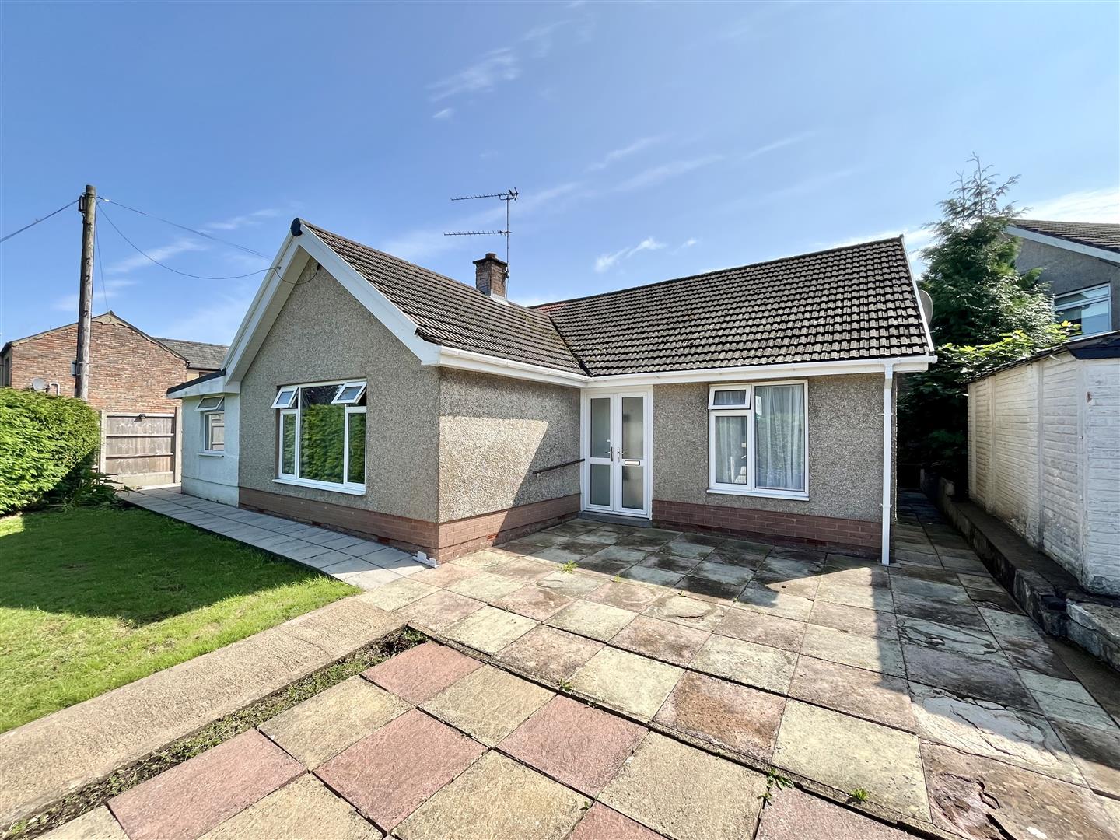SSTC
Baynham Road, Mitcheldean
Guide Price £250,000
3 Bedroom
Detached House
Overview
3 Bedroom Detached House for sale in Baynham Road, Mitcheldean
Key Features:
- Three Bedroom Detached Property
- Single Garage & Off-Road Parking
- Enclosed West Facing Rear Garden
- Ground Floor Cloakroom And A Conservatory
- Situated within Dene Magna Catchment
- EPC Rating- D, Council Tax- C, Freehold
We Are Delighted To Be Able To Offer For Sale This Rarely Available And Well Presented Three Bedroom Detached Property Located In Sought After Baynham Road In The Small Town Of Mitcheldean Enjoying Views Over The Town Towards Countryside. The Property Benefits From Entrance Hall, W.C, Open Plan Lounge/Diner/Kitchen And Conservatory On The Ground Floor, With Three Bedrooms And A Bathroom On The First Floor. Further Benefits Include Off-Road Parking, Single Garage, Enclosed West-Facing Rear Garden, Double Glazing And Gas-Fired Central Heating.
The Property Is Situated Within A Short Walk Of The Local Shops And Amenities, Play Park And Community Hall As Well As The Nearby Primary School And 'Outstanding' Rated Secondary School, Dene Magna. Countryside Walks Can Also Be Enjoyed Nearby, Meaning This Wonderful Home Has Something For The Whole Family.
Side aspect partly glazed upvc door leads into;
Entrance Hall - Radiator, laminate wood flooring, useful storage cupboard, stairs lead to the first floor landing, doors lead into the lounge/diner/kitchen and cloakroom.
Cloakroom - Low level w.c, wall mounted hand basin, recently fitted wall mounted gas-fired combi boiler, obscured window to front aspect.
Open Plan Lounge/Dining/Kitchen - 7.19m x 5.82m to 3.73m (23'07 x 19'01 to 12'03) - A light and spacious open plan space with Tv point, phone point, radiators, window to front aspect providing elevated views towards countryside. sliding doors lead into the conservatory.
The kitchen comprises modern eye and base level units with quartz effect worktops and inset sink and drainer, built in appliances include an electric oven with induction hob and extractor hood over and a dishwasher. Space for an American style fridge/freezer and tumble dryer, window to rear aspect overlooking the garden and part obscured glazed upvc door to side aspect.
Conservatory - 3.30m x 2.92m (10'10 x 9'07) - Of upvc and double glazed construction, radiator, double French doors lead out to the garden.
Landing - Loft hatch to loft space, airing cupboard, window to side aspect, doors lead into the three bedrooms and the bathroom.
Bedroom One - 3.18m x 3.61m (10'05 x 11'10) - Exposed floor boards, fully fitted cupboards, radiator, window to front aspect with pleasant elevated views towards fields and countryside.
Bedroom Two - 3.33m x 3.20m (10'11 x 10'06) - Exposed floorboards, radiator, window to rear aspect.
Bedroom Three - 2.59m x 2.59m (8'06 x 8'06) - Built in storage cupboard, exposed floorboards, radiator, window to front aspect with pleasant views towards fields and countryside.
Bathroom - 2.41m 1.68m (7'11 5'06) - Three piece suite to include a bath with electric shower over, low level w.c, pedestal hand basin, radiator, obscured window to rear aspect.
Outside - At the front of the property, you'll find a driveway with access to the single garage, which is equipped with power and lighting, along with a well-maintained lawned garden. Steps and a path lead up to the property and provide access to the rear garden.
The west-facing rear garden offers a combination of patio and lawn areas, enclosed by a mix of fencing and walling. A rear gate leads to the path behind the house, providing easy access.
Directions - From the Mitcheldean office, proceed up the Stenders Road in the direction of Drybrook. Take the second turning left in to Baynham Road and the property can be found after a short distance on the right hand side.
Services - Mains water and drainage, mains electricity and gas. Fibre broadband.
Water Rates - Severn Trent Water Authority. Rate TBC
Local Authority - Council Tax Band: C
Forest of Dean District Council, Council Offices, High Street, Coleford, Glos. GL16 8HG.
Tenure - Freehold
Property Surveys - Qualified Chartered Surveyors (with over 20 years experience) available to undertake surveys (to include Mortgage Surveys/RICS Housebuyers Reports/Full Structural Surveys).
Viewing - Strictly through the Owners Selling Agent, Steve Gooch, who will be delighted to escort interested applicants to view if required. Office Opening Hours 8.30am - 7.00pm Monday to Friday, 9.00am - 5.30pm Saturday.
Money Laundering Regulations - To comply with Money Laundering Regulations, prospective purchasers will be asked to produce identification documentation at the time of making an offer. We ask for your cooperation in order that there is no delay in agreeing the sale, should your offer be acceptable to the seller(s)
Read more
The Property Is Situated Within A Short Walk Of The Local Shops And Amenities, Play Park And Community Hall As Well As The Nearby Primary School And 'Outstanding' Rated Secondary School, Dene Magna. Countryside Walks Can Also Be Enjoyed Nearby, Meaning This Wonderful Home Has Something For The Whole Family.
Side aspect partly glazed upvc door leads into;
Entrance Hall - Radiator, laminate wood flooring, useful storage cupboard, stairs lead to the first floor landing, doors lead into the lounge/diner/kitchen and cloakroom.
Cloakroom - Low level w.c, wall mounted hand basin, recently fitted wall mounted gas-fired combi boiler, obscured window to front aspect.
Open Plan Lounge/Dining/Kitchen - 7.19m x 5.82m to 3.73m (23'07 x 19'01 to 12'03) - A light and spacious open plan space with Tv point, phone point, radiators, window to front aspect providing elevated views towards countryside. sliding doors lead into the conservatory.
The kitchen comprises modern eye and base level units with quartz effect worktops and inset sink and drainer, built in appliances include an electric oven with induction hob and extractor hood over and a dishwasher. Space for an American style fridge/freezer and tumble dryer, window to rear aspect overlooking the garden and part obscured glazed upvc door to side aspect.
Conservatory - 3.30m x 2.92m (10'10 x 9'07) - Of upvc and double glazed construction, radiator, double French doors lead out to the garden.
Landing - Loft hatch to loft space, airing cupboard, window to side aspect, doors lead into the three bedrooms and the bathroom.
Bedroom One - 3.18m x 3.61m (10'05 x 11'10) - Exposed floor boards, fully fitted cupboards, radiator, window to front aspect with pleasant elevated views towards fields and countryside.
Bedroom Two - 3.33m x 3.20m (10'11 x 10'06) - Exposed floorboards, radiator, window to rear aspect.
Bedroom Three - 2.59m x 2.59m (8'06 x 8'06) - Built in storage cupboard, exposed floorboards, radiator, window to front aspect with pleasant views towards fields and countryside.
Bathroom - 2.41m 1.68m (7'11 5'06) - Three piece suite to include a bath with electric shower over, low level w.c, pedestal hand basin, radiator, obscured window to rear aspect.
Outside - At the front of the property, you'll find a driveway with access to the single garage, which is equipped with power and lighting, along with a well-maintained lawned garden. Steps and a path lead up to the property and provide access to the rear garden.
The west-facing rear garden offers a combination of patio and lawn areas, enclosed by a mix of fencing and walling. A rear gate leads to the path behind the house, providing easy access.
Directions - From the Mitcheldean office, proceed up the Stenders Road in the direction of Drybrook. Take the second turning left in to Baynham Road and the property can be found after a short distance on the right hand side.
Services - Mains water and drainage, mains electricity and gas. Fibre broadband.
Water Rates - Severn Trent Water Authority. Rate TBC
Local Authority - Council Tax Band: C
Forest of Dean District Council, Council Offices, High Street, Coleford, Glos. GL16 8HG.
Tenure - Freehold
Property Surveys - Qualified Chartered Surveyors (with over 20 years experience) available to undertake surveys (to include Mortgage Surveys/RICS Housebuyers Reports/Full Structural Surveys).
Viewing - Strictly through the Owners Selling Agent, Steve Gooch, who will be delighted to escort interested applicants to view if required. Office Opening Hours 8.30am - 7.00pm Monday to Friday, 9.00am - 5.30pm Saturday.
Money Laundering Regulations - To comply with Money Laundering Regulations, prospective purchasers will be asked to produce identification documentation at the time of making an offer. We ask for your cooperation in order that there is no delay in agreeing the sale, should your offer be acceptable to the seller(s)
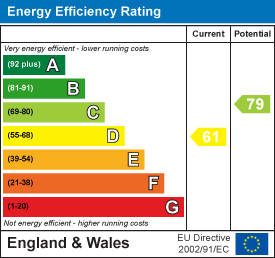
Newent Office
4 High Street
Newent
Gloucestershire
GL18 1AN
Sales
Tel: 01531 820844
newent@stevegooch.co.uk
Lettings
Tel: 01531 822829
lettings@stevegooch.co.uk
Coleford Office
1 High Street
Coleford
Gloucestershire
GL16 8HA
Mitcheldean Office
The Cross
Mitcheldean
Gloucestershire
GL17 0BP
Gloucester Office
27 Windsor Drive
Tuffley
Gloucester
GL4 0QJ
2022 © Steve Gooch Estate Agents. All rights reserved. Terms and Conditions | Privacy Policy | Cookie Policy | Complaints Procedure | CMP Certificate | ICO Certificate | AML Procedure
Steve Gooch Estate Agents Limited.. Registered in England. Company No: 11990663. Registered Office Address: Baldwins Farm, Mill Lane, Kilcot, Gloucestershire. GL18 1AN. VAT Registration No: 323182432

