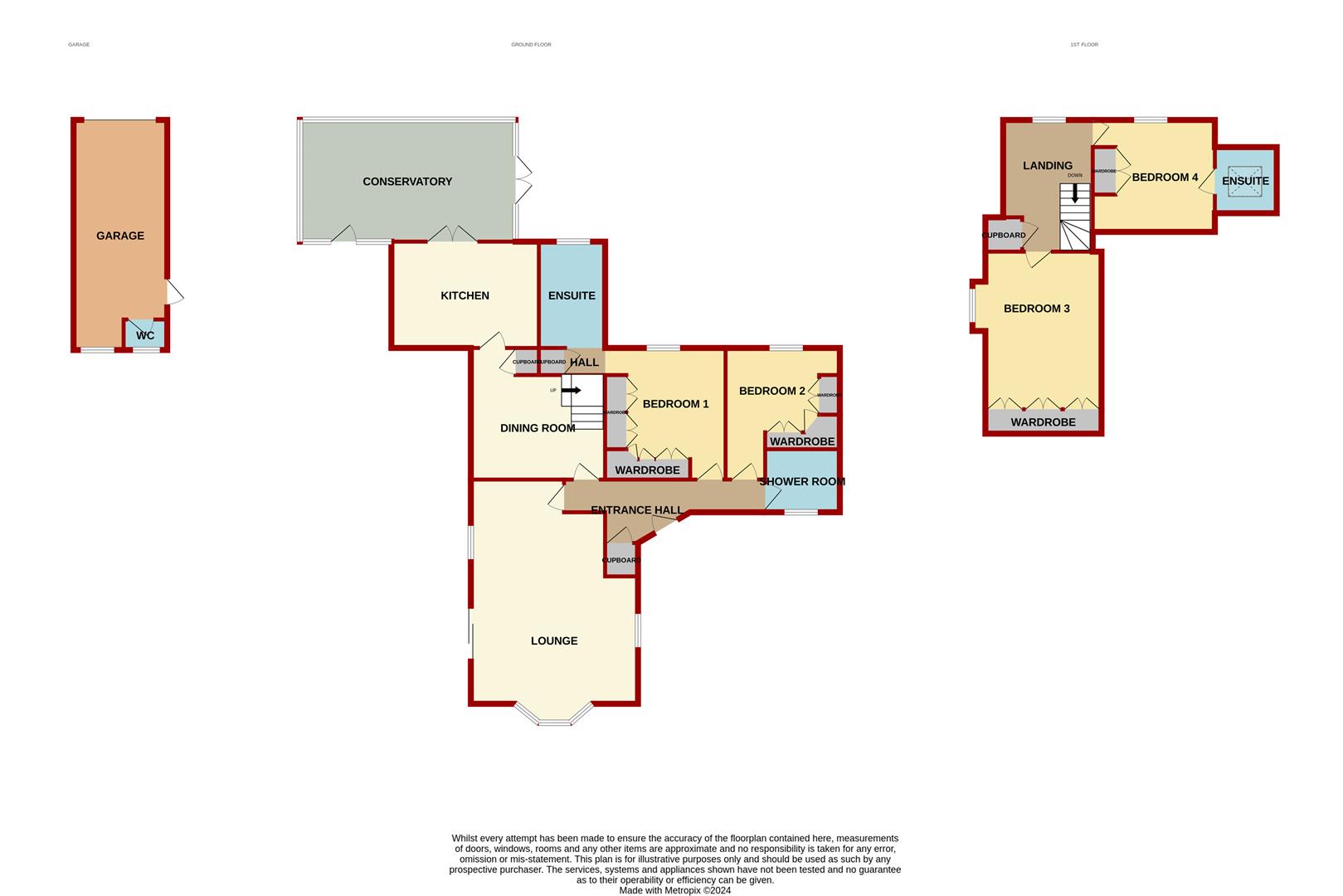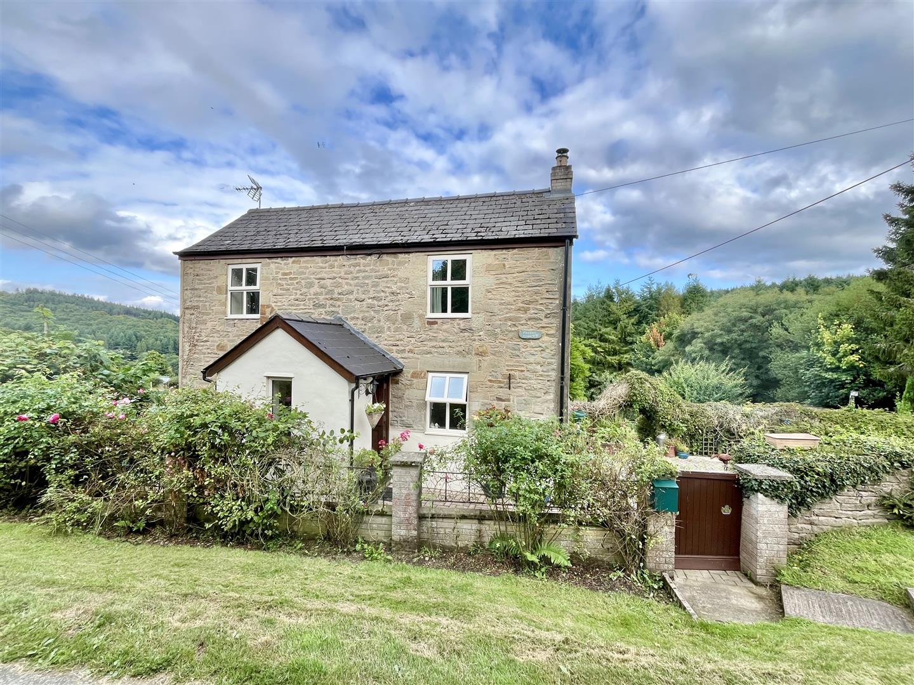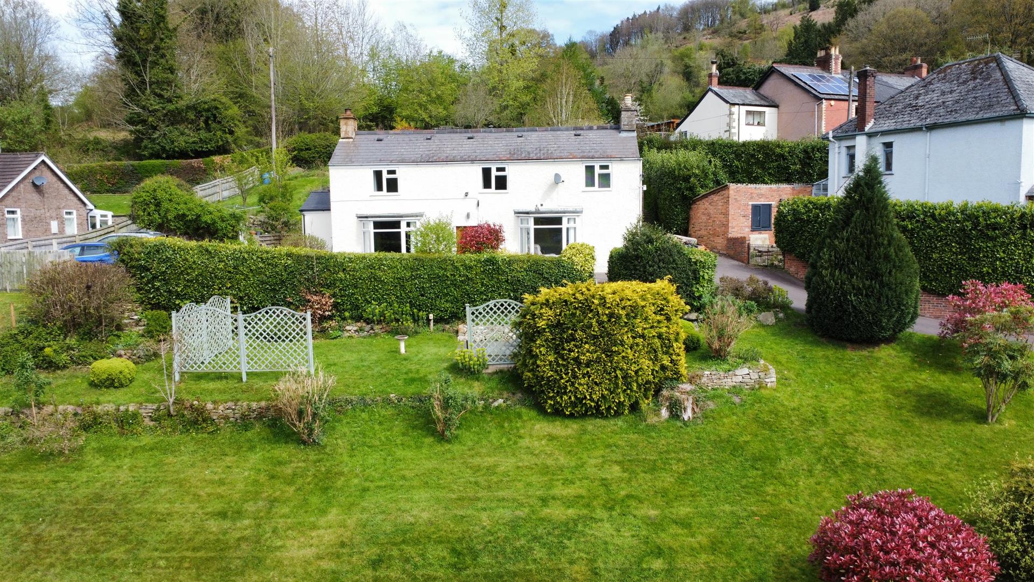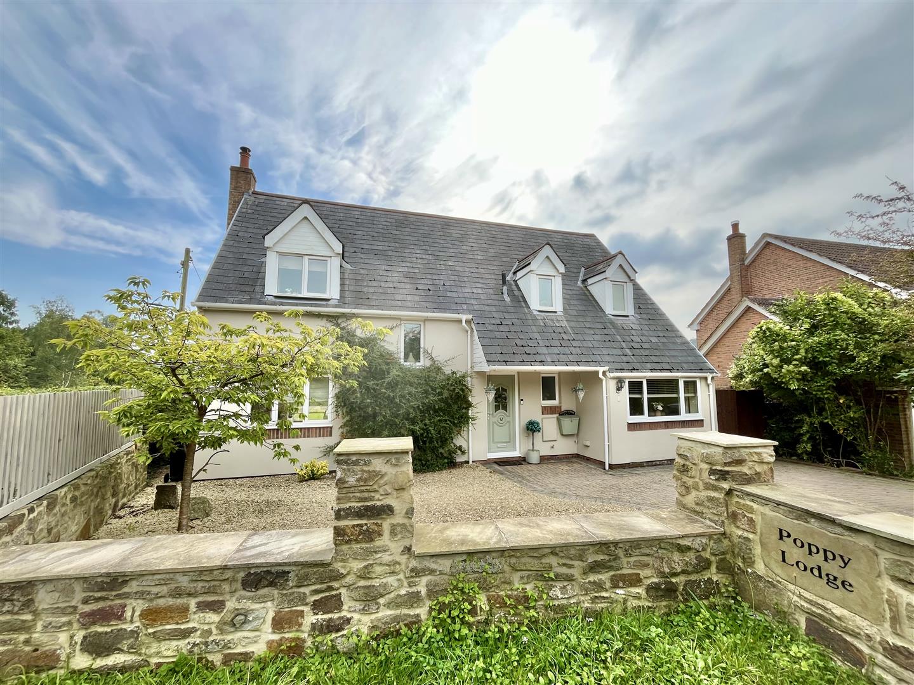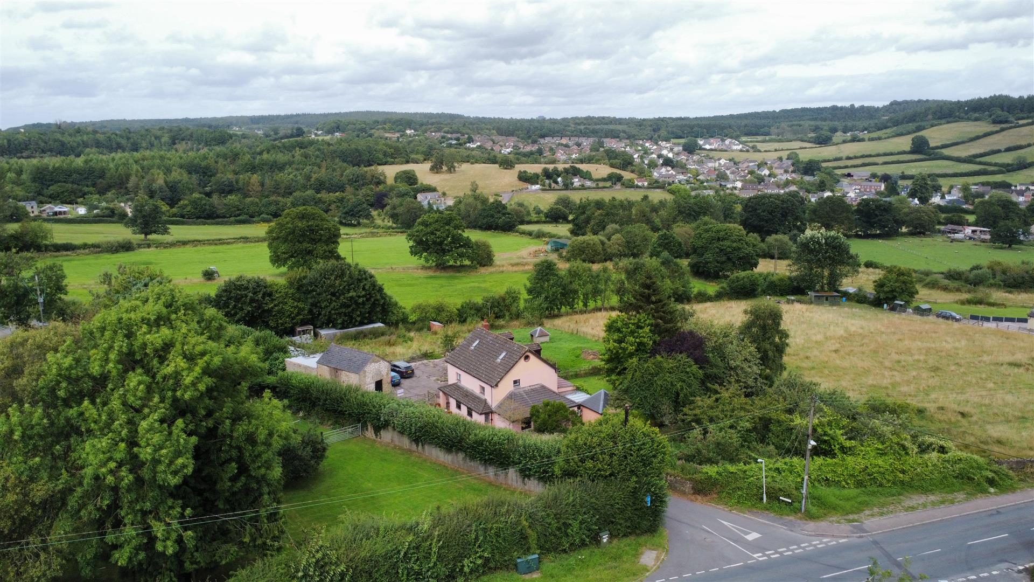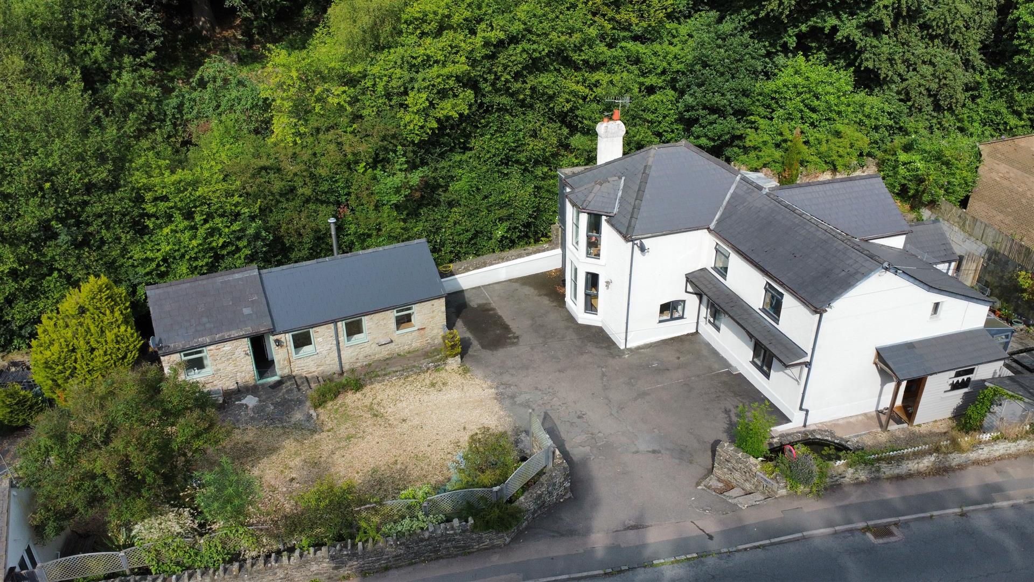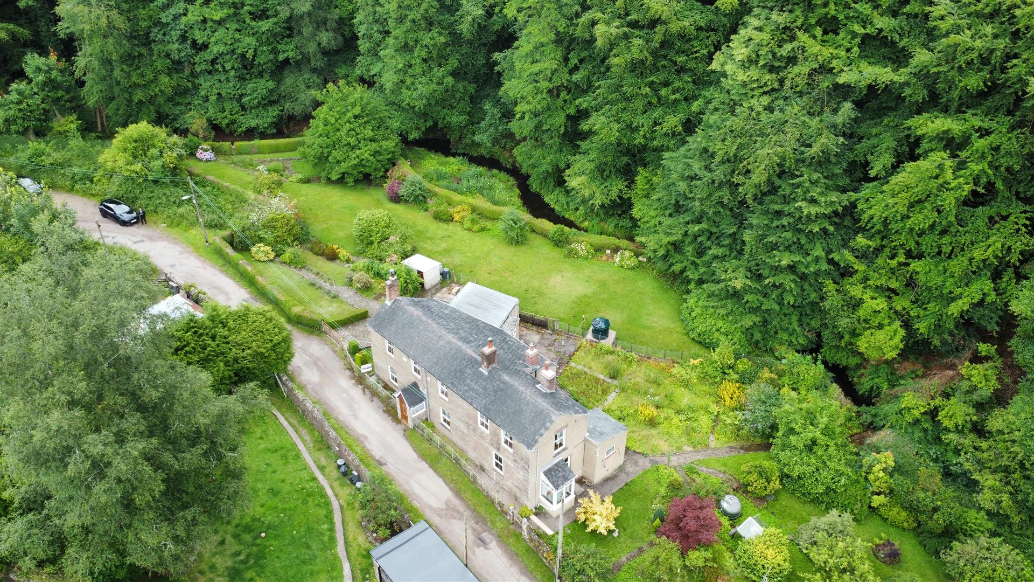SSTC
Highmore Street, Hereford
Price £585,000
4 Bedroom
Detached Bungalow
Overview
4 Bedroom Detached Bungalow for sale in Highmore Street, Hereford
Key Features:
- Superbly Presented Four Bedroom, Three Bathroom, Extended Family Home
- Modern Fitted Kitchen
- Beautifully Maintained Mature Garden
- Large Attached Single Garage & Ample Off Road Parking
- Solar Panels
- EPC Rating- B, Council Tax- D, Freehold
Steve Gooch Estate Agents are delighted to offer for sale this SUPERBLY PRESENTED FOUR BEDROOM, THREE BATHROOM, EXTENDED FAMILY HOME IDEAL FOR MULTI GENERATIONAL FAMILY LIVING, benefitting from LARGE ATTACHED SINGLE GARAGE, SOLAR PANELS, CCTV, BEAUTIFULLY MAINTAINED ENCLOSED GARDENS, AMPLE OFF ROAD PARKING and UPVC FACIAS and GUTTERING
The property is accessed via an arched opening with quarry tiled step leading to the front door of metal weather shield construction. This leads into the:
Entrance Hall - Inset ceiling spots, electric consumer unit, solar panel controls, tiled flooring, single radiator, power points, wooden door giving access to cupboard with shelving and lighting, front aspect upvc window overlooking the front driveway, doors giving access into:
Lounge - 6.76m x 5.03m (22'02 x 16'06) - Inset ceiling spots, underfloor heating, tiled flooring, power points, tv point, multiple aspect windows overlooking the garden and driveway, sliding patio doors opening onto the garden.
Dining Room - 4.04m max x 3.96m (13'03 max x 13'00) - Stairs leading to the first floor, understairs storage area, continuation of the tiled flooring, central heating thermostat controls, directional ceiling spots, mains wired smoke alarm, double radiator, power points, door giving access to airing cupboard housing the hot water cylinder, side aspect double glazed window with built-in blinds overlooking the garden.
Kitchen - 4.45m x 3.23m (14'07 x 10'07) - Single bowl, single drainer stainless steel Franke sink unit with mixer tap over, Quooker boiling water tap, granite worktop with matching upstands, glass splashback, range of base and wall mounted units, motorised cupboards above sink, power points, Siemens five ring induction hob with glass splashback, filter hood above, Siemens built-in double oven, integrated fridge/freezer, integrated washing machine and dishwasher, plate warmer, wall mounted heated towel radiator, two ceiling light tunnels, continuation of the tiled flooring, cupboard housing the gas fired central heating and domestic hot water boiler, inset ceiling spots, rear aspect upvc double glazed French doors opening into the:
Conservatory - 6.50m x 3.68m (21'04 x 12'01) - Dwarf wall construction with upvc double glazed windows to all sides, glazed self cleaning roof and top openers, double glazed single door and French door opening onto the garden, power, lighting, continuation of the tiled flooring, underfloor heating, integrated blinds to lower level windows.
From the entrance hall, doors into:
Bedroom One - 3.66m x 3.96m (12'00 x 13'00) - Built-in bedroom furniture to include chest of draws, shelving units, above-bed storage, two double wardrobes, four single wardrobes, corner unit, power points, single radiator, rear aspect upvc double glazed window with built-in venetian blinds, archway opening to a small inner hallway with door to storage cupboard, opening into:
Ensuite - 3.20m x 2.01m (10'06 x 6'07) - Fully tiled walls and flooring, jacuzzi style bath with waterfall tap, vanity wash hand basin on tiled plinth with waterfall monobloc tap, concealed floating cistern w.c, inset ceiling spots, extractor fan, underfloor heating, rear aspect obscure upvc double glazed window, integrated venetian blinds.
Bedroom Two - 3.45m x 3.05m (11'04 x 10'00) - Ceiling light, range of built-in bedroom furniture including three double wardrobes, two single wardrobes, single radiator, power points, rear aspect upvc double glazed window, integrated venetian blinds, views overlooking the rear garden.
Ground Floor Shower Room - 2.21m x 1.91m (7'03 x 6'03) - Fully tiled wall and flooring, walk-in Kohler shower with mains fed multipoint shower, black close coupled w.c, vanity wash hand basin on a tiled plinth with monobloc mixer tap over, towel storage beneath, wall mounted heated towel radiator, feature mirror, ceiling lights, extractor fan.
From the dining room. stairs lead to the first floor:
Landing - Ceiling light, mains wired smoke alarm, door to storage cupboard, door to eaves storage space, rear aspect upvc double glazed window overlooking the garden, doors leading into:
Bedroom Three - 4.75m x 3.51m (15'7" x 11'6" ) - Ceiling light, power points, single radiator, range of built-in furniture to include three double wardrobes with shelving and hanging options, side aspect upvc double glazed window overlooking the garden.
Bedroom Four - 3.68m x 3.38m (12'01 x 11'01) - Ceiling light, power points, single radiator, rear aspect upvc double glazed window overlooking the rear garden, door giving access into:
First Floor Ensuite - 1.88m x 1.98m (6'02 x 6'06) - Fully tiled walls, close coupled w.c, pedestal wash hand basin, square shower cubicle with Mira electric shower fitted, single radiator, ceiling light, rear aspect Velux roof light, access to eaves storage space.
Garage - 6.93m x 2.82m (22'09 x 9'03) - Power, lighting, electric roller shutter door to front, cloakroom area with close coupled w.c, wall mounted wash hand basin, tiled flooring, rear aspect single glazed rear aspect window.
Outside - The garden gracefully wraps around both the side and rear of the property, offering a tranquil pond complete with a feature waterfall, surrounded by a variety of mature trees and bushes. Winding through the lawn's, leading to several charming spots including sheds for storage, a greenhouse, and multiple seating areas, one of which is an enclosed seating pod ideal for relaxation and entertaining. The garden is beautifully enclosed by walling and fencing, providing privacy, while outside lighting and power points add convenience for evening enjoyment.
To the front of the property, a spacious block-paved driveway can accommodate approximately four to five vehicles, and is secured by elegant electric gates alongside a personal pedestrian gate, offering both convenience and privacy
Directions - From the North of the city, proceed West on the A4103, Roman Road, turning left into Kempton Avenue, left into Sandown Drive and left into Grandstand Road. Proceed until reaching the Westfield Post Office and convenience store. Turn left onto Highmore Street filtering right into a private lane where the property can be found on the right hand side.
From the South of the city, proceed along Victoria Street, passing the ASDA superstore, proceed over the river and upon reaching the roundabout, filter left onto Edgar Street. Proceed to the roundabout, turning left onto Newtown Road. At the mini roundabout, filter left onto Priory Place, following the road until it converges onto Grandstand Road. Turn right onto Highmore Street filtering right into a private lane where the property can be found on the right hand side.
Services - Mains electricity, gas, water and drainage.
Openreach and Zzoomm in area.
Water Rates - Welsh Water- TBC
Local Authority - Council Tax Band: D
Herefordshire Council, Plough Lane, Hereford, HR4 0LE.
Tenure - Freehold
Viewing - Strictly through the Owners Selling Agent, Steve Gooch, who will be delighted to escort interested applicants to view if required. Office Opening Hours 9.00am 7.00pm Monday to Friday, 9.00am 5.30pm Saturday.
Property Survey - Qualified Chartered Surveyors (with over 20 years experience) available to undertake surveys (to include Mortgage Surveys/RICS Housebuyers Reports/Full Structural Surveys).
Money Laundering Regulations - To comply with Money Laundering Regulations, prospective purchasers will be asked to produce identification documentation at the time of making an offer. We ask for your cooperation in order that there is no delay in agreeing the sale, should your offer be acceptable to the seller(s)
Read more
The property is accessed via an arched opening with quarry tiled step leading to the front door of metal weather shield construction. This leads into the:
Entrance Hall - Inset ceiling spots, electric consumer unit, solar panel controls, tiled flooring, single radiator, power points, wooden door giving access to cupboard with shelving and lighting, front aspect upvc window overlooking the front driveway, doors giving access into:
Lounge - 6.76m x 5.03m (22'02 x 16'06) - Inset ceiling spots, underfloor heating, tiled flooring, power points, tv point, multiple aspect windows overlooking the garden and driveway, sliding patio doors opening onto the garden.
Dining Room - 4.04m max x 3.96m (13'03 max x 13'00) - Stairs leading to the first floor, understairs storage area, continuation of the tiled flooring, central heating thermostat controls, directional ceiling spots, mains wired smoke alarm, double radiator, power points, door giving access to airing cupboard housing the hot water cylinder, side aspect double glazed window with built-in blinds overlooking the garden.
Kitchen - 4.45m x 3.23m (14'07 x 10'07) - Single bowl, single drainer stainless steel Franke sink unit with mixer tap over, Quooker boiling water tap, granite worktop with matching upstands, glass splashback, range of base and wall mounted units, motorised cupboards above sink, power points, Siemens five ring induction hob with glass splashback, filter hood above, Siemens built-in double oven, integrated fridge/freezer, integrated washing machine and dishwasher, plate warmer, wall mounted heated towel radiator, two ceiling light tunnels, continuation of the tiled flooring, cupboard housing the gas fired central heating and domestic hot water boiler, inset ceiling spots, rear aspect upvc double glazed French doors opening into the:
Conservatory - 6.50m x 3.68m (21'04 x 12'01) - Dwarf wall construction with upvc double glazed windows to all sides, glazed self cleaning roof and top openers, double glazed single door and French door opening onto the garden, power, lighting, continuation of the tiled flooring, underfloor heating, integrated blinds to lower level windows.
From the entrance hall, doors into:
Bedroom One - 3.66m x 3.96m (12'00 x 13'00) - Built-in bedroom furniture to include chest of draws, shelving units, above-bed storage, two double wardrobes, four single wardrobes, corner unit, power points, single radiator, rear aspect upvc double glazed window with built-in venetian blinds, archway opening to a small inner hallway with door to storage cupboard, opening into:
Ensuite - 3.20m x 2.01m (10'06 x 6'07) - Fully tiled walls and flooring, jacuzzi style bath with waterfall tap, vanity wash hand basin on tiled plinth with waterfall monobloc tap, concealed floating cistern w.c, inset ceiling spots, extractor fan, underfloor heating, rear aspect obscure upvc double glazed window, integrated venetian blinds.
Bedroom Two - 3.45m x 3.05m (11'04 x 10'00) - Ceiling light, range of built-in bedroom furniture including three double wardrobes, two single wardrobes, single radiator, power points, rear aspect upvc double glazed window, integrated venetian blinds, views overlooking the rear garden.
Ground Floor Shower Room - 2.21m x 1.91m (7'03 x 6'03) - Fully tiled wall and flooring, walk-in Kohler shower with mains fed multipoint shower, black close coupled w.c, vanity wash hand basin on a tiled plinth with monobloc mixer tap over, towel storage beneath, wall mounted heated towel radiator, feature mirror, ceiling lights, extractor fan.
From the dining room. stairs lead to the first floor:
Landing - Ceiling light, mains wired smoke alarm, door to storage cupboard, door to eaves storage space, rear aspect upvc double glazed window overlooking the garden, doors leading into:
Bedroom Three - 4.75m x 3.51m (15'7" x 11'6" ) - Ceiling light, power points, single radiator, range of built-in furniture to include three double wardrobes with shelving and hanging options, side aspect upvc double glazed window overlooking the garden.
Bedroom Four - 3.68m x 3.38m (12'01 x 11'01) - Ceiling light, power points, single radiator, rear aspect upvc double glazed window overlooking the rear garden, door giving access into:
First Floor Ensuite - 1.88m x 1.98m (6'02 x 6'06) - Fully tiled walls, close coupled w.c, pedestal wash hand basin, square shower cubicle with Mira electric shower fitted, single radiator, ceiling light, rear aspect Velux roof light, access to eaves storage space.
Garage - 6.93m x 2.82m (22'09 x 9'03) - Power, lighting, electric roller shutter door to front, cloakroom area with close coupled w.c, wall mounted wash hand basin, tiled flooring, rear aspect single glazed rear aspect window.
Outside - The garden gracefully wraps around both the side and rear of the property, offering a tranquil pond complete with a feature waterfall, surrounded by a variety of mature trees and bushes. Winding through the lawn's, leading to several charming spots including sheds for storage, a greenhouse, and multiple seating areas, one of which is an enclosed seating pod ideal for relaxation and entertaining. The garden is beautifully enclosed by walling and fencing, providing privacy, while outside lighting and power points add convenience for evening enjoyment.
To the front of the property, a spacious block-paved driveway can accommodate approximately four to five vehicles, and is secured by elegant electric gates alongside a personal pedestrian gate, offering both convenience and privacy
Directions - From the North of the city, proceed West on the A4103, Roman Road, turning left into Kempton Avenue, left into Sandown Drive and left into Grandstand Road. Proceed until reaching the Westfield Post Office and convenience store. Turn left onto Highmore Street filtering right into a private lane where the property can be found on the right hand side.
From the South of the city, proceed along Victoria Street, passing the ASDA superstore, proceed over the river and upon reaching the roundabout, filter left onto Edgar Street. Proceed to the roundabout, turning left onto Newtown Road. At the mini roundabout, filter left onto Priory Place, following the road until it converges onto Grandstand Road. Turn right onto Highmore Street filtering right into a private lane where the property can be found on the right hand side.
Services - Mains electricity, gas, water and drainage.
Openreach and Zzoomm in area.
Water Rates - Welsh Water- TBC
Local Authority - Council Tax Band: D
Herefordshire Council, Plough Lane, Hereford, HR4 0LE.
Tenure - Freehold
Viewing - Strictly through the Owners Selling Agent, Steve Gooch, who will be delighted to escort interested applicants to view if required. Office Opening Hours 9.00am 7.00pm Monday to Friday, 9.00am 5.30pm Saturday.
Property Survey - Qualified Chartered Surveyors (with over 20 years experience) available to undertake surveys (to include Mortgage Surveys/RICS Housebuyers Reports/Full Structural Surveys).
Money Laundering Regulations - To comply with Money Laundering Regulations, prospective purchasers will be asked to produce identification documentation at the time of making an offer. We ask for your cooperation in order that there is no delay in agreeing the sale, should your offer be acceptable to the seller(s)
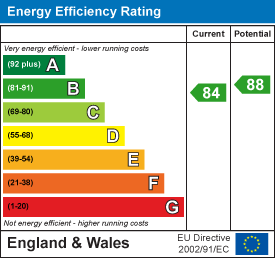
Newent Office
4 High Street
Newent
Gloucestershire
GL18 1AN
Sales
Tel: 01531 820844
newent@stevegooch.co.uk
Lettings
Tel: 01531 822829
lettings@stevegooch.co.uk
Coleford Office
1 High Street
Coleford
Gloucestershire
GL16 8HA
Mitcheldean Office
The Cross
Mitcheldean
Gloucestershire
GL17 0BP
Gloucester Office
27 Windsor Drive
Tuffley
Gloucester
GL4 0QJ
2022 © Steve Gooch Estate Agents. All rights reserved. Terms and Conditions | Privacy Policy | Cookie Policy | Complaints Procedure | CMP Certificate | ICO Certificate | AML Procedure
Steve Gooch Estate Agents Limited.. Registered in England. Company No: 11990663. Registered Office Address: Baldwins Farm, Mill Lane, Kilcot, Gloucestershire. GL18 1AN. VAT Registration No: 323182432

