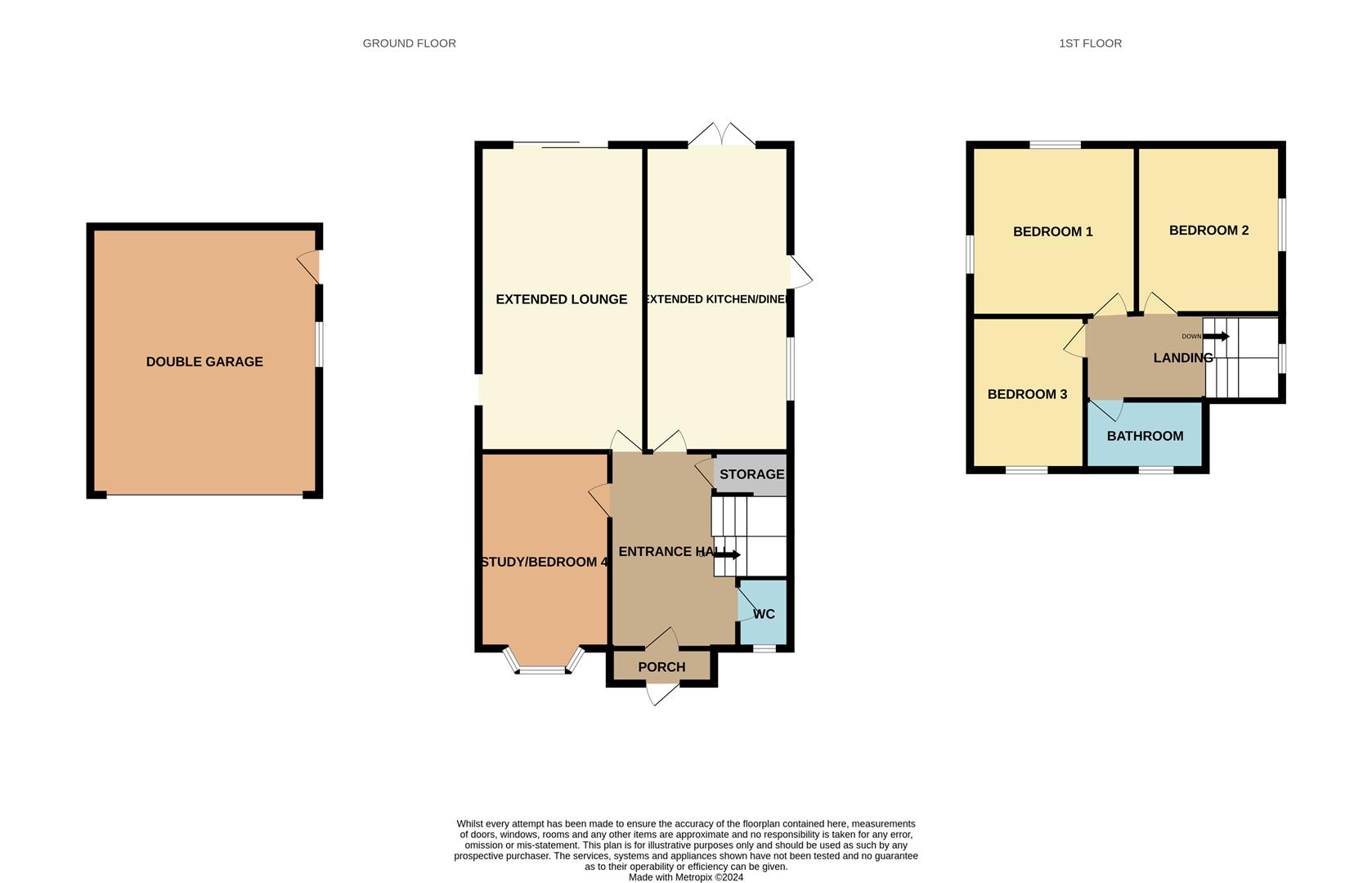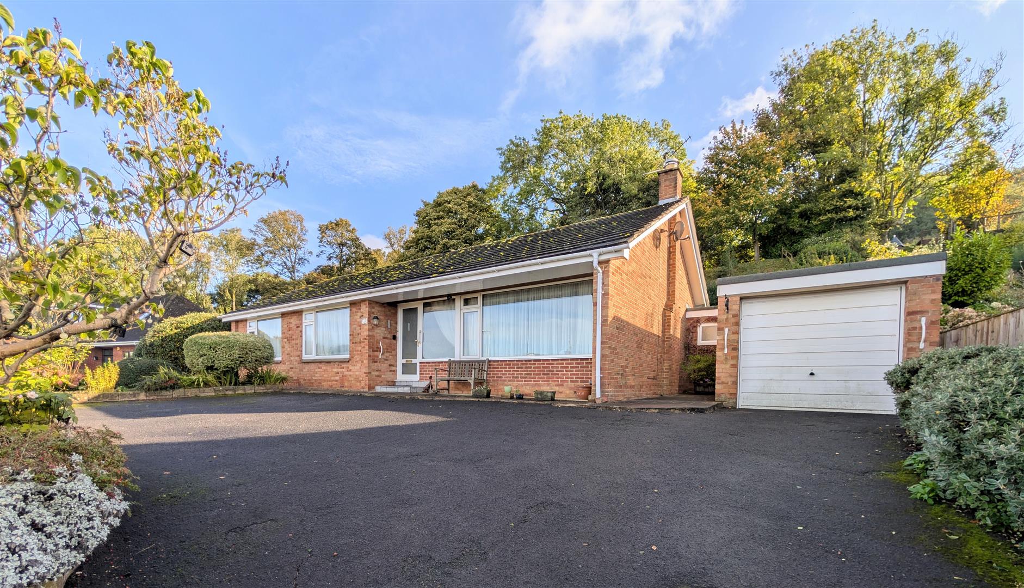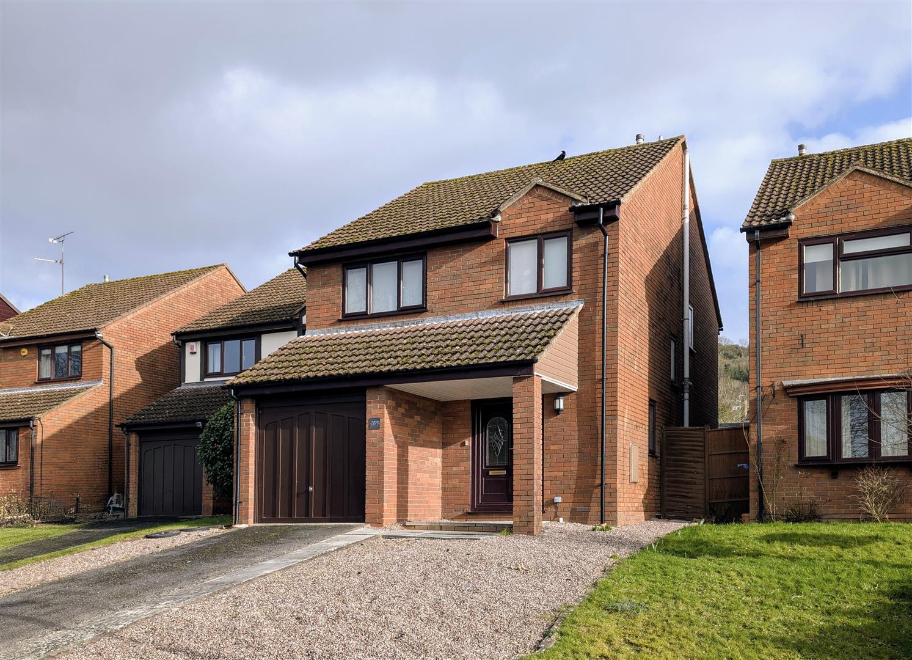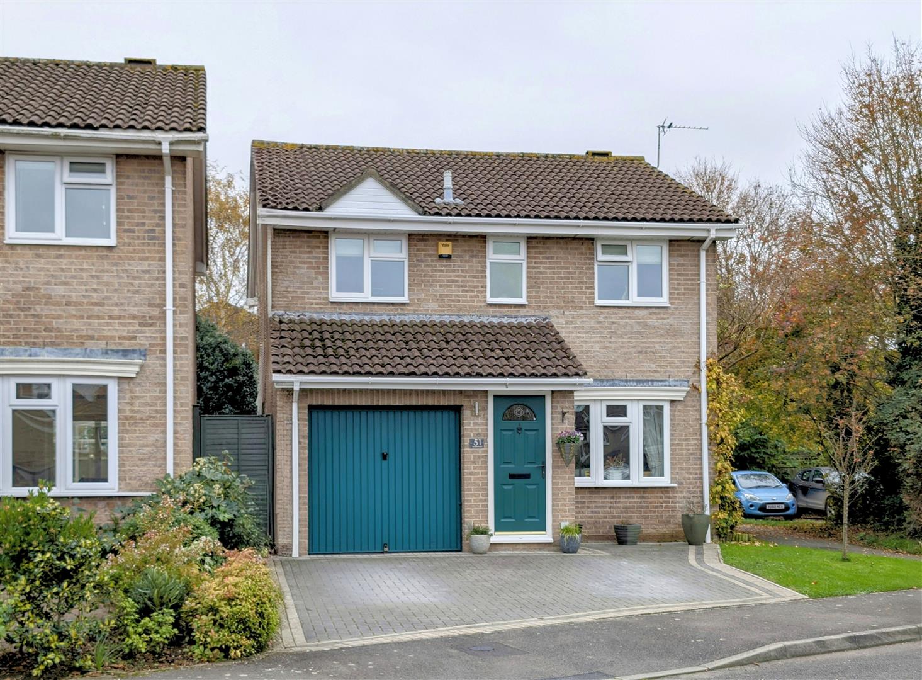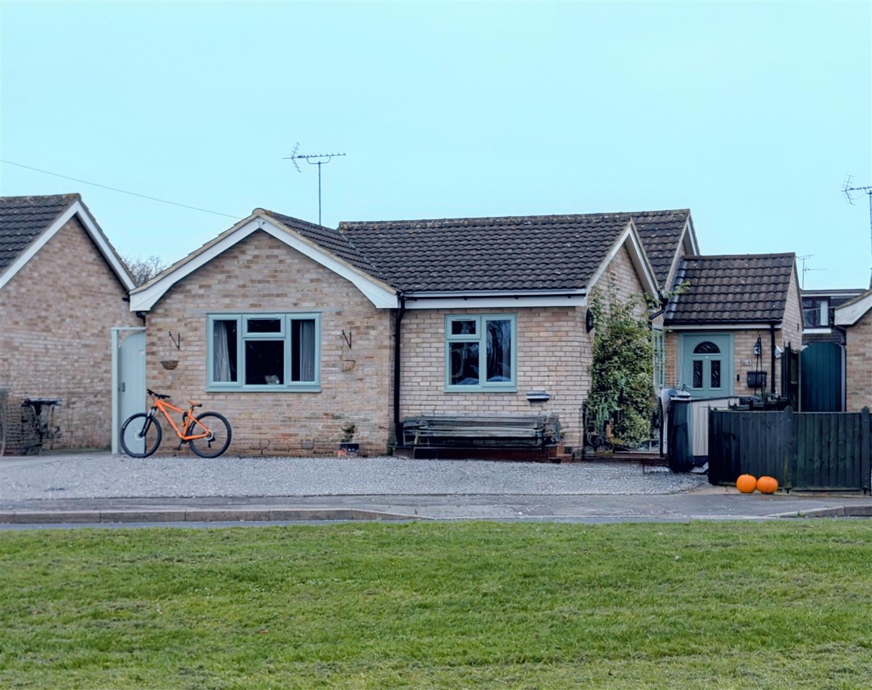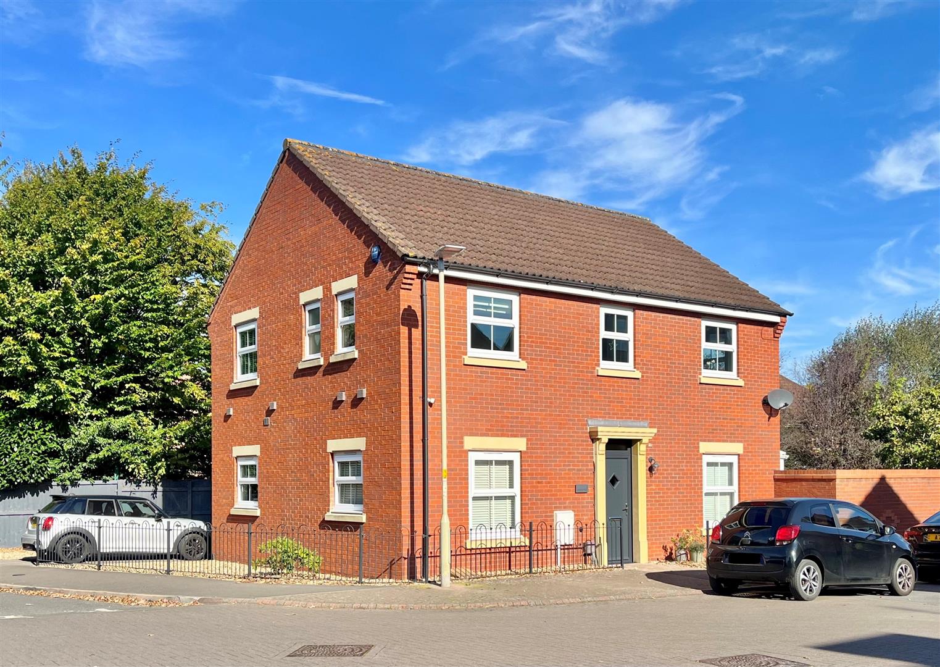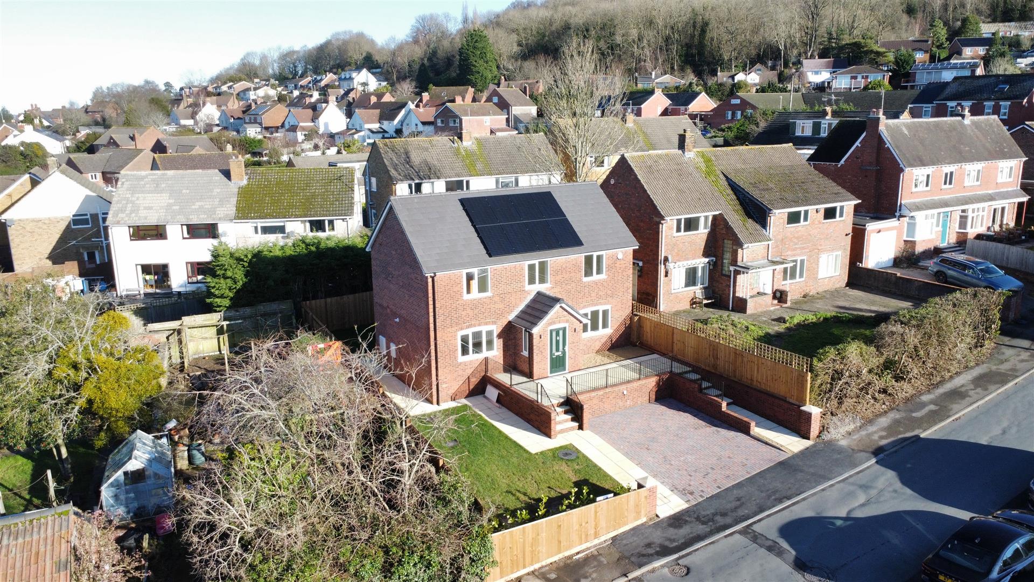SSTC
Cotteswold Road, Gloucester
Price £419,950
4 Bedroom
Detached House
Overview
4 Bedroom Detached House for sale in Cotteswold Road, Gloucester
Key Features:
- Beautifully Refurbished Bay Fronted 1930's Detached House
- Extended 22ft Lounge, Extended 22ft Fitted Kitchen/Diner
- Three/Four Bedrooms, Bathroom With A Separate Shower Cubicle
- Parking/Turning Area, Double Garage With An Electric Door
- Lovely Enclosed Landscaped Garden With A Patio and Lawn
- EPC - C, Council Tax - E, Freehold
BEAUTIFULLY REFURBISHED BAY FRONTED 1930'S THREE/FOUR BEDROOM DETACHED HOUSE with a DOUBLE GARAGE and LOVELY LANDSCAPED GARDENS situated in a convenient family area.
Double glazed front door with leaded lights leads into:
Entrance Porch - Ornate tiled floor, a further upvc double glazed door leads into:
Entrance Hallway - 2.67m x 1.83m (8'9 x 6') - Stairs leading off, steps down to an understairs storage area, double radiator, cloaks hanging space.
Cloakroom - Low level w.c., wash hand basin with a mixer tap and cupboards below, tiled floor, heated towel rail, upvc double glazed window to front elevation.
Extended Lounge - 6.91m x 3.81m max (22'8 x 12'6 max) - Two single radiators, tv point, telephone point, upvc double glazed window to side elevation, upvc double glazed patio doors to rear elevation leading onto the patio.
Extended Kitchen/Diner - 6.91m x 3.07m max (22'8 x 10'1 max) - Newly fitted base and wall mounted units, Beech worktops, single drainer one and a half bowl sink unit with a chrome mixer tap, gas cooker, extractor hood, plumbing for an automatic washing machine, space for a fridge/freezer, vinyl flooring, single radiator, space for table and chairs, downlighters, upvc double glazed window to side elevation, matching French doors to rear onto the patio, door to side elevation.
Study/Bedroom 4 - 4.09m x 2.74m max (13'5 x 9' max) - Single radiator, Virgin broadband point, BT socket, upvc double glazed bay window to front elevation.
From the entrance hallway stairs lead to the first floor.
Landing - Access to loft space, upvc double glazed window to side elevation.
Bedroom 1 - 3.89m x 3.68m (12'9 x 12'1 ) - Double radiator, upvc double glazed windows to side and rear elevations with views over the surrounding area.
Bedroom 2 - 3.66m x 3.15m (12' x 10'4) - Single radiator, upvc double glazed window to side elevation.
Bedroom 3 - 3.45m x 2.77m (11'4 x 9'1) - Radiator, upvc double glazed window to front elevation.
Bathroom - 2.87m x 1.65m (9'5 x 5'5) - White suite comprising panelled bath with a mixer tap, low level w.c., wash hand basin with a mixer and drawers below, separate shower cubicle and unit, fully tiled walls, heated towel rail, exposed floorboards, upvc double glazed window to front elevation.
Outside - To the front there is a gravelled off road parking/turning area, well stocked flower borders, plants, shrubs, bushes and trees.
To the side there are wooden built gates leading to a concreted area with a storage shed and a covered area.
The rear garden is mainly laid to lawn with a lovely paved patio, flower borders, plants, shrubs, bushes and trees. There is a paved pathway leading to the:
Double Garage - 5.36m x 4.93m (17'7 x 16'2 ) - Electric roller shutter door to front elevation, upvc double glazed window and door to side elevation, downlighters, power and lighting. There is also parking in front.
Services - Mains water, electricity, gas and drainage.
Water Rates - To be advised.
Local Authority - Council Tax Band: E
Gloucester City Council, Herbert Warehouse, The Docks, Gloucester GL1 2EQ.
Tenure - Freehold.
Viewing - Strictly through the Owners Selling Agent, Steve Gooch, who will be delighted to escort interested applicants to view if required. Office Opening Hours 8.30am - 6.00pm Monday to Friday, 9.00am - 5.30pm Saturday.
Directions - From St Barnabas roundabout proceed along Finlay Road and at the next roundabout take the third exit off onto the Cotteswold Road where the property can be found after a short distance on the left hand side.
Property Surveys - Qualified Chartered Surveyors (with over 20 years experience) available to undertake surveys (to include Mortgage Surveys/RICS Housebuyers Reports/Full Structural Surveys).
Read more
Double glazed front door with leaded lights leads into:
Entrance Porch - Ornate tiled floor, a further upvc double glazed door leads into:
Entrance Hallway - 2.67m x 1.83m (8'9 x 6') - Stairs leading off, steps down to an understairs storage area, double radiator, cloaks hanging space.
Cloakroom - Low level w.c., wash hand basin with a mixer tap and cupboards below, tiled floor, heated towel rail, upvc double glazed window to front elevation.
Extended Lounge - 6.91m x 3.81m max (22'8 x 12'6 max) - Two single radiators, tv point, telephone point, upvc double glazed window to side elevation, upvc double glazed patio doors to rear elevation leading onto the patio.
Extended Kitchen/Diner - 6.91m x 3.07m max (22'8 x 10'1 max) - Newly fitted base and wall mounted units, Beech worktops, single drainer one and a half bowl sink unit with a chrome mixer tap, gas cooker, extractor hood, plumbing for an automatic washing machine, space for a fridge/freezer, vinyl flooring, single radiator, space for table and chairs, downlighters, upvc double glazed window to side elevation, matching French doors to rear onto the patio, door to side elevation.
Study/Bedroom 4 - 4.09m x 2.74m max (13'5 x 9' max) - Single radiator, Virgin broadband point, BT socket, upvc double glazed bay window to front elevation.
From the entrance hallway stairs lead to the first floor.
Landing - Access to loft space, upvc double glazed window to side elevation.
Bedroom 1 - 3.89m x 3.68m (12'9 x 12'1 ) - Double radiator, upvc double glazed windows to side and rear elevations with views over the surrounding area.
Bedroom 2 - 3.66m x 3.15m (12' x 10'4) - Single radiator, upvc double glazed window to side elevation.
Bedroom 3 - 3.45m x 2.77m (11'4 x 9'1) - Radiator, upvc double glazed window to front elevation.
Bathroom - 2.87m x 1.65m (9'5 x 5'5) - White suite comprising panelled bath with a mixer tap, low level w.c., wash hand basin with a mixer and drawers below, separate shower cubicle and unit, fully tiled walls, heated towel rail, exposed floorboards, upvc double glazed window to front elevation.
Outside - To the front there is a gravelled off road parking/turning area, well stocked flower borders, plants, shrubs, bushes and trees.
To the side there are wooden built gates leading to a concreted area with a storage shed and a covered area.
The rear garden is mainly laid to lawn with a lovely paved patio, flower borders, plants, shrubs, bushes and trees. There is a paved pathway leading to the:
Double Garage - 5.36m x 4.93m (17'7 x 16'2 ) - Electric roller shutter door to front elevation, upvc double glazed window and door to side elevation, downlighters, power and lighting. There is also parking in front.
Services - Mains water, electricity, gas and drainage.
Water Rates - To be advised.
Local Authority - Council Tax Band: E
Gloucester City Council, Herbert Warehouse, The Docks, Gloucester GL1 2EQ.
Tenure - Freehold.
Viewing - Strictly through the Owners Selling Agent, Steve Gooch, who will be delighted to escort interested applicants to view if required. Office Opening Hours 8.30am - 6.00pm Monday to Friday, 9.00am - 5.30pm Saturday.
Directions - From St Barnabas roundabout proceed along Finlay Road and at the next roundabout take the third exit off onto the Cotteswold Road where the property can be found after a short distance on the left hand side.
Property Surveys - Qualified Chartered Surveyors (with over 20 years experience) available to undertake surveys (to include Mortgage Surveys/RICS Housebuyers Reports/Full Structural Surveys).
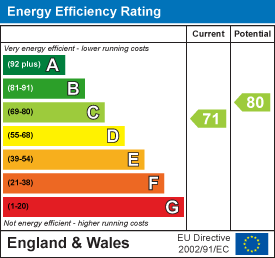
Woods Orchard Road, Tuffley, Gloucester
3 Bedroom Detached House
Woods Orchard Road, Tuffley, Gloucester
Newent Office
4 High Street
Newent
Gloucestershire
GL18 1AN
Sales
Tel: 01531 820844
newent@stevegooch.co.uk
Lettings
Tel: 01531 822829
lettings@stevegooch.co.uk
Coleford Office
1 High Street
Coleford
Gloucestershire
GL16 8HA
Mitcheldean Office
The Cross
Mitcheldean
Gloucestershire
GL17 0BP
Gloucester Office
27 Windsor Drive
Tuffley
Gloucester
GL4 0QJ
2022 © Steve Gooch Estate Agents. All rights reserved. Terms and Conditions | Privacy Policy | Cookie Policy | Complaints Procedure | CMP Certificate | ICO Certificate | AML Procedure
Steve Gooch Estate Agents Limited.. Registered in England. Company No: 11990663. Registered Office Address: Baldwins Farm, Mill Lane, Kilcot, Gloucestershire. GL18 1AN. VAT Registration No: 323182432

