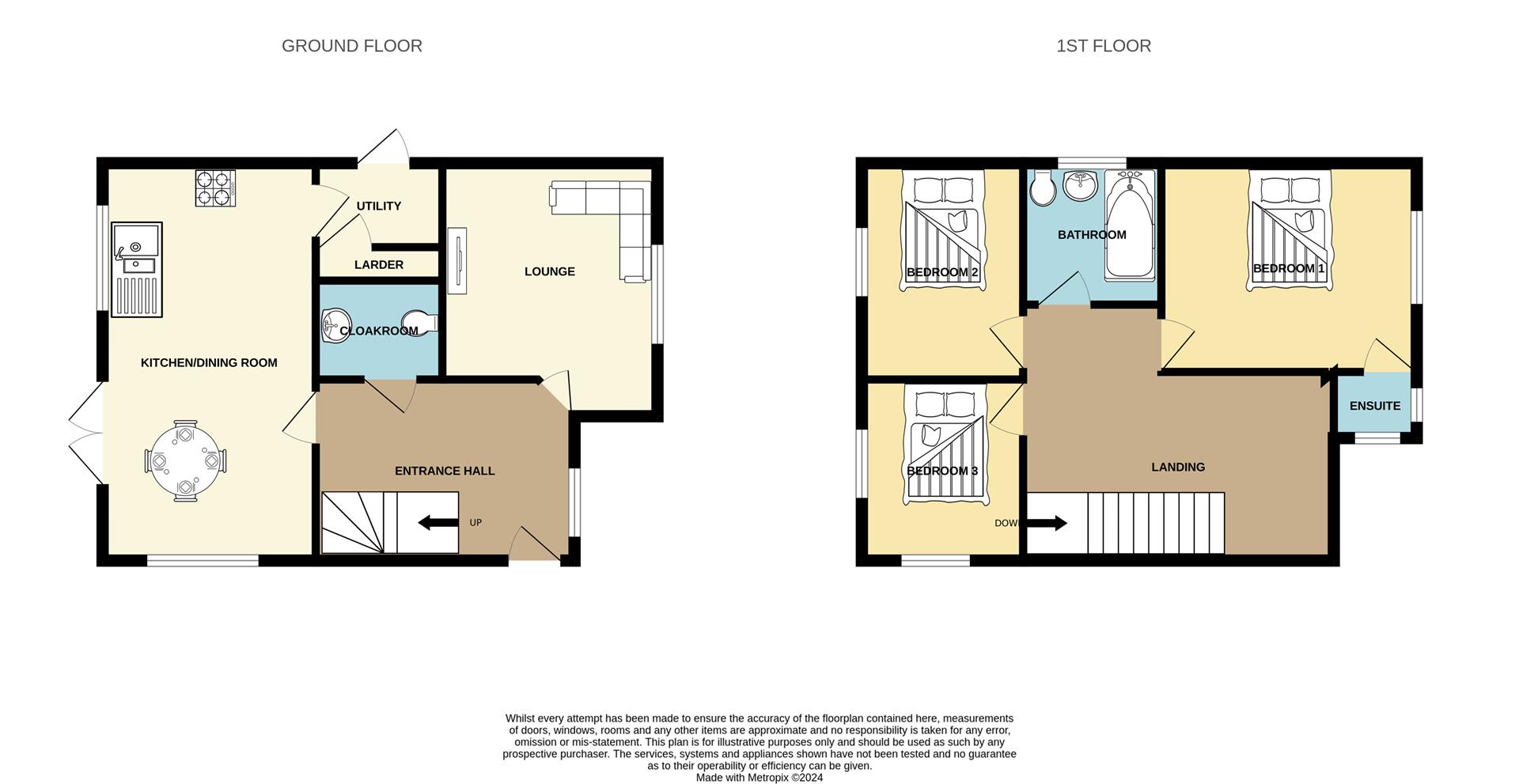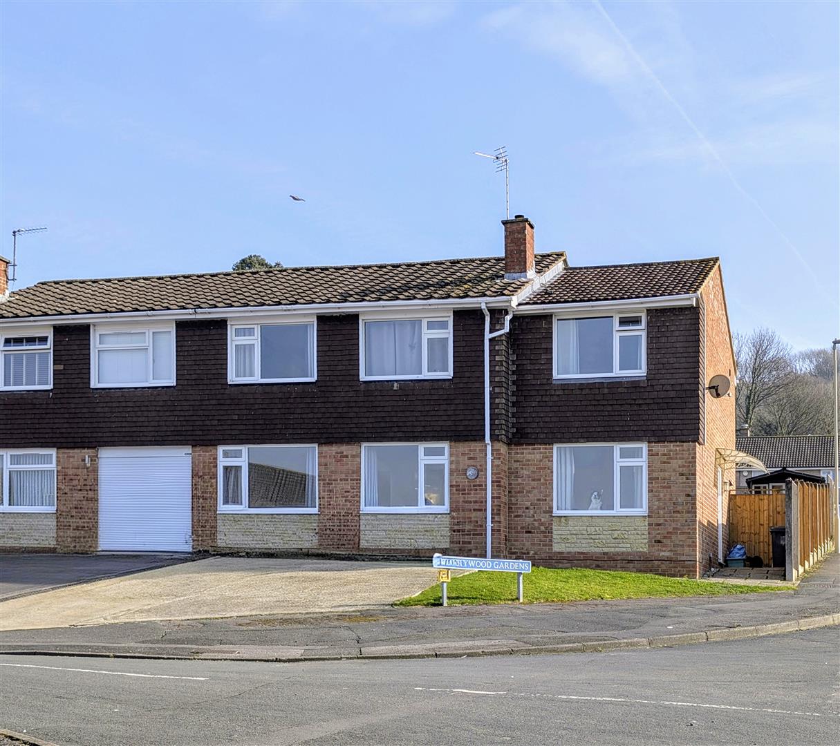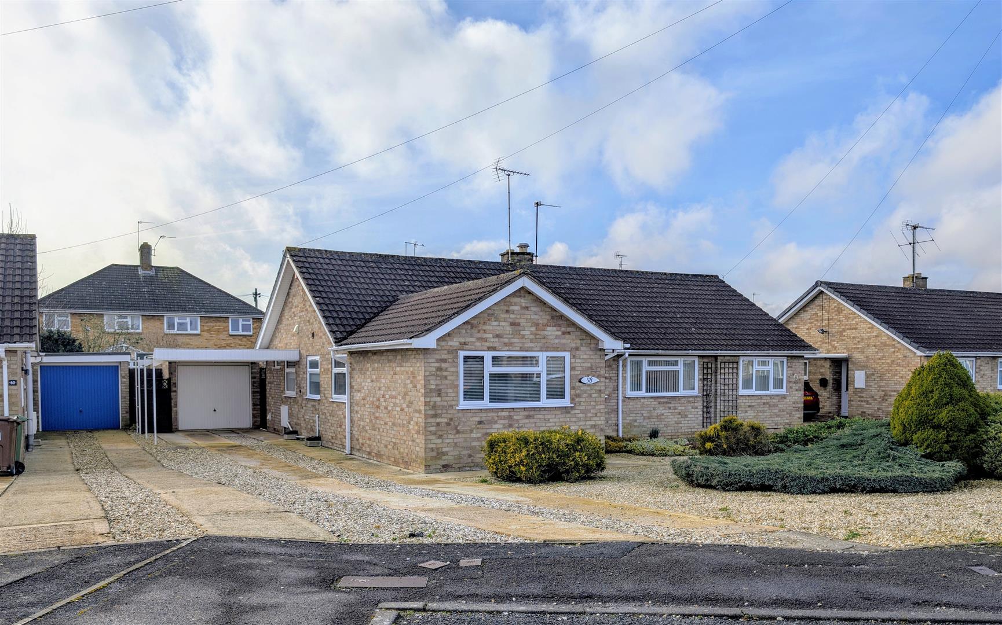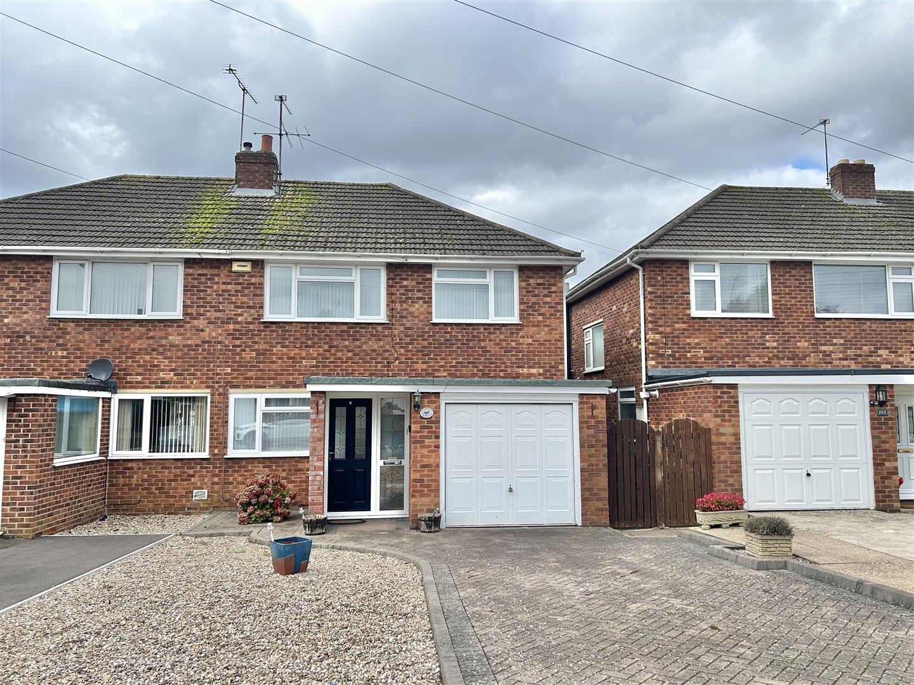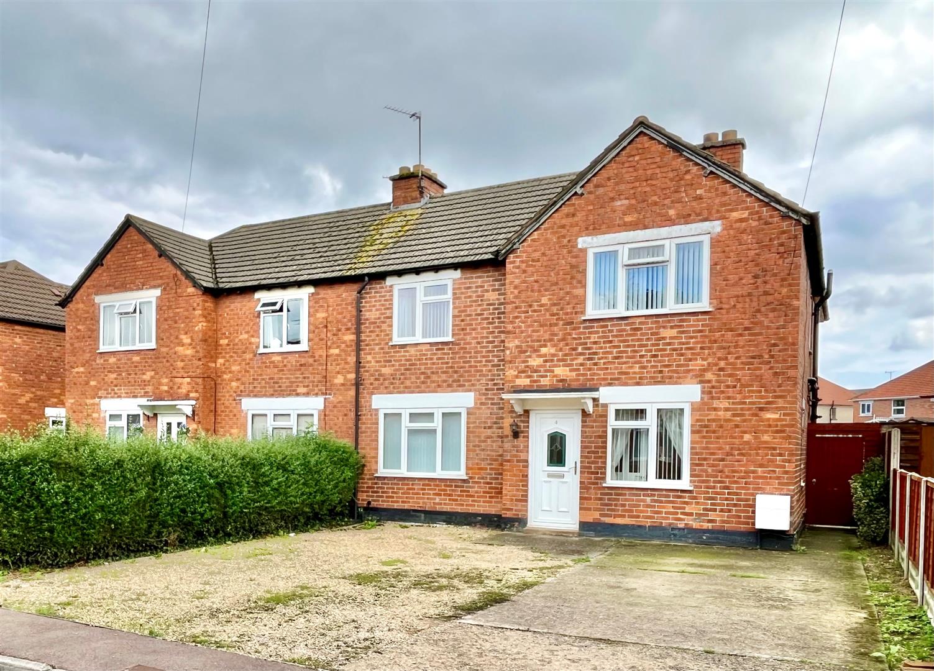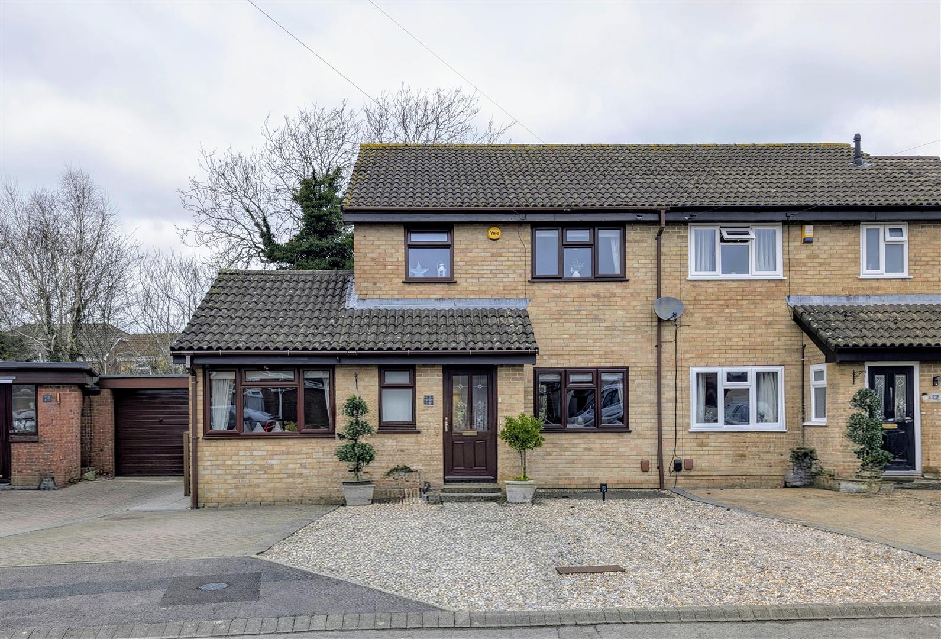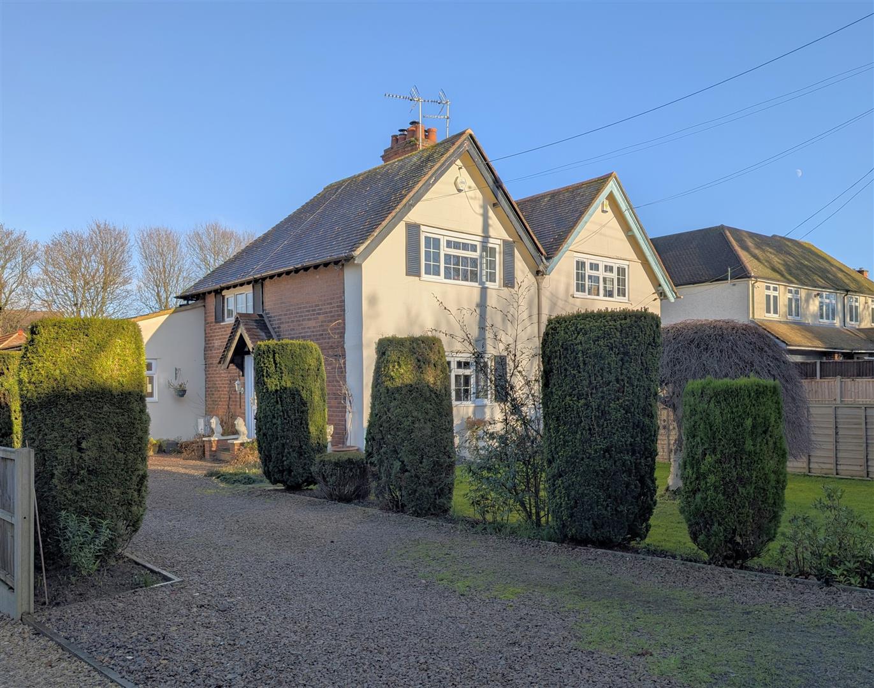SSTC
Homeground Road, Tuffley, Gloucester
Price £335,000
3 Bedroom
Detached House
Overview
3 Bedroom Detached House for sale in Homeground Road, Tuffley, Gloucester
Key Features:
- A Beautifully Presented Three Bedroom Detached Home
- Situated In This Desirable Location Opposite A Public Space Which Cannot Be Built On
- Eight Years Warranty Remaining, Many Upgrades, Alarm System, Three CCTV Cameras
- En-Suite Shower Room To The Master Bedroom, Off Road Parking For Two Vehicles
- Offered With Potential For No Onward Chain
- EPC - B, Council Tax - C, Freehold
A BEAUTIFULLY PRESENTED THREE BEDROOM DETACHED HOME situated in this desirable location having a cloakroom, utility, EN-SUITE SHOWER ROOM to the master bedroom and is OFFERED WITH POTENTIAL FOR NO ONWARD CHAIN.
The accommodation briefly comprises entrance hall, cloakroom, lounge, kitchen/diner, utility. Whilst to the first floor three double bedrooms, en-suite shower room to the master bedroom and family bathroom.
Additional benefits include gas fired central heating, upvc double glazing throughout, built by Persimmon Homes only two years ago, EIGHT YEARS WARRANTY REMAINING, MANY UPGRADES, ALARM SYSTEM, THREE CCTV CAMERAS covering all the outside areas of the property, three double bedrooms, desirable cul-de-sac location being opposite a PUBLIC OPEN SPACE WHICH CANNOT BE BUILT ON (Roman artifacts were found here) and OFF ROAD PARKING for two vehicles.
Composite front door with glazed panels leads into:
Entrance Hall - Radiator, various doors leading off, stairs leading off with cupboard under having coat hooks and hanging rail, grey oak laminate flooring, upvc double glazed window to side aspect.
Cloakroom - White suite comprising close coupled w.c., modern pedestal wash hand basin, tiled splashbacks, radiator.
Lounge - 3.71m x 3.38m (12'2" x 11'1" ) - Attractive feature panel wall, power points, radiator, grey oak laminate flooring, upvc double glazed window to side aspect.
Kitchen/Diner - 5.52m x 2.88m (18'1" x 9'5") - A modern white kitchen comprising a range of base, drawer and wall mounted units, roll edge worksurfaces, tiled splashbacks, stainless steel sink and drainer unit with a mixer tap, Zanussi integral fridge/freezer, Bosch dishwasher, four ring gas hob with extractor over and electric oven below, radiator, power points, attractive panel walling, upvc double glazed window to side aspect, upvc double glazed French doors out onto the private rear garden, door into:
Utility Room - 1.77m x 1.65m (5'9" x 5'4") - Modern white base units, roll edge worksurface, integral Zanussi washing machine, space for tumble dryer, wall mounted Ideal Logic combination boiler supplying the domestic hot water and central heating, part glazed door to rear aspect, door gives access into:
Pantry - Consumer unit and shelving.
From the entrance hall stairs give access to the first floor.
Landing - Various doors leading off, access to insulated and partially boarded loft space with a pull down ladder, airing cupboard, upvc double glazed window to front aspect.
Bedroom 1 - 3.93m x 3.27m (12'10" x 10'8") - Power points, radiator, upvc double glazed window to side aspect overlooking the delightful open public spaces, door through to:
En-Suite Shower Room - Close coupled w.c., modern wash hand basin with vanity unit below, fully tiled shower cubicle, part tiled walls, radiator, upvc double glazed opaque windows to side and front aspects.
Bedroom 2 - 2.92m x 2.92m (9'6" x 9'6" ) - Power points, radiator, upvc double glazed window overlooking the rear garden.
Bedroom 3 - 2.91m x 2.90m (9'6" x 9'6") - Power points, radiator, upvc double glazed windows to front and side aspects having a lovely view towards Robinswood Hill.
Family Bathroom - Modern white suite comprising close coupled w.c., modern wash hand basin with vanity unit below, modern bath, part tiled walls, radiator, upvc double glazed opaque window to side aspect.
Outside - To the front there is a lawned area, a pathway leading to the front door and gated side access. There is a driveway to the rear providing off road parking for two vehicles.
The gardens to the side are artificially turfed with a decking seating area, timber shed and a home office cabin with power and lighting all enclosed by a combination of close board timber fencing and brick walling.
Services - Mains water, electricity, gas and drainage.
Water Rates - To be advised.
Mobile Phone Coverage/Broadband Availability - It is down to each individual purchaser to make their own enquiries. However, we have provided a useful link via Rightmove and Zoopla to assist you with the latest information. In Rightmove, this information can be found under the brochures section, see "Property and Area Information" link. In Zoopla, this information can be found via the Additional Links section, see "Property and Area Information" link.
Local Authority - Council Tax Band: C
Gloucester City Council, Herbert Warehouse, The Docks, Gloucester GL1 2EQ.
Tenure - Freehold.
Maintenance Charges - �150.00 Per Annum.
Viewing - Strictly through the Owners Selling Agent, Steve Gooch, who will be delighted to escort interested applicants to view if required. Office Opening Hours 8.30am - 6.00pm Monday to Friday, 9.00am - 5.30pm Saturday.
Directions - Coming from Windsor Drive proceed down to Grange Road turning right and go underneath the railway bridge then take the first turning right into Freemans Road. Proceed along here until you reach Homeground Road where the property can be found on the left hand side with a For Sale board.
Property Surveys - Qualified Chartered Surveyors (with over 20 years experience) available to undertake surveys (to include Mortgage Surveys/RICS Housebuyers Reports/Full Structural Surveys).
Read more
The accommodation briefly comprises entrance hall, cloakroom, lounge, kitchen/diner, utility. Whilst to the first floor three double bedrooms, en-suite shower room to the master bedroom and family bathroom.
Additional benefits include gas fired central heating, upvc double glazing throughout, built by Persimmon Homes only two years ago, EIGHT YEARS WARRANTY REMAINING, MANY UPGRADES, ALARM SYSTEM, THREE CCTV CAMERAS covering all the outside areas of the property, three double bedrooms, desirable cul-de-sac location being opposite a PUBLIC OPEN SPACE WHICH CANNOT BE BUILT ON (Roman artifacts were found here) and OFF ROAD PARKING for two vehicles.
Composite front door with glazed panels leads into:
Entrance Hall - Radiator, various doors leading off, stairs leading off with cupboard under having coat hooks and hanging rail, grey oak laminate flooring, upvc double glazed window to side aspect.
Cloakroom - White suite comprising close coupled w.c., modern pedestal wash hand basin, tiled splashbacks, radiator.
Lounge - 3.71m x 3.38m (12'2" x 11'1" ) - Attractive feature panel wall, power points, radiator, grey oak laminate flooring, upvc double glazed window to side aspect.
Kitchen/Diner - 5.52m x 2.88m (18'1" x 9'5") - A modern white kitchen comprising a range of base, drawer and wall mounted units, roll edge worksurfaces, tiled splashbacks, stainless steel sink and drainer unit with a mixer tap, Zanussi integral fridge/freezer, Bosch dishwasher, four ring gas hob with extractor over and electric oven below, radiator, power points, attractive panel walling, upvc double glazed window to side aspect, upvc double glazed French doors out onto the private rear garden, door into:
Utility Room - 1.77m x 1.65m (5'9" x 5'4") - Modern white base units, roll edge worksurface, integral Zanussi washing machine, space for tumble dryer, wall mounted Ideal Logic combination boiler supplying the domestic hot water and central heating, part glazed door to rear aspect, door gives access into:
Pantry - Consumer unit and shelving.
From the entrance hall stairs give access to the first floor.
Landing - Various doors leading off, access to insulated and partially boarded loft space with a pull down ladder, airing cupboard, upvc double glazed window to front aspect.
Bedroom 1 - 3.93m x 3.27m (12'10" x 10'8") - Power points, radiator, upvc double glazed window to side aspect overlooking the delightful open public spaces, door through to:
En-Suite Shower Room - Close coupled w.c., modern wash hand basin with vanity unit below, fully tiled shower cubicle, part tiled walls, radiator, upvc double glazed opaque windows to side and front aspects.
Bedroom 2 - 2.92m x 2.92m (9'6" x 9'6" ) - Power points, radiator, upvc double glazed window overlooking the rear garden.
Bedroom 3 - 2.91m x 2.90m (9'6" x 9'6") - Power points, radiator, upvc double glazed windows to front and side aspects having a lovely view towards Robinswood Hill.
Family Bathroom - Modern white suite comprising close coupled w.c., modern wash hand basin with vanity unit below, modern bath, part tiled walls, radiator, upvc double glazed opaque window to side aspect.
Outside - To the front there is a lawned area, a pathway leading to the front door and gated side access. There is a driveway to the rear providing off road parking for two vehicles.
The gardens to the side are artificially turfed with a decking seating area, timber shed and a home office cabin with power and lighting all enclosed by a combination of close board timber fencing and brick walling.
Services - Mains water, electricity, gas and drainage.
Water Rates - To be advised.
Mobile Phone Coverage/Broadband Availability - It is down to each individual purchaser to make their own enquiries. However, we have provided a useful link via Rightmove and Zoopla to assist you with the latest information. In Rightmove, this information can be found under the brochures section, see "Property and Area Information" link. In Zoopla, this information can be found via the Additional Links section, see "Property and Area Information" link.
Local Authority - Council Tax Band: C
Gloucester City Council, Herbert Warehouse, The Docks, Gloucester GL1 2EQ.
Tenure - Freehold.
Maintenance Charges - �150.00 Per Annum.
Viewing - Strictly through the Owners Selling Agent, Steve Gooch, who will be delighted to escort interested applicants to view if required. Office Opening Hours 8.30am - 6.00pm Monday to Friday, 9.00am - 5.30pm Saturday.
Directions - Coming from Windsor Drive proceed down to Grange Road turning right and go underneath the railway bridge then take the first turning right into Freemans Road. Proceed along here until you reach Homeground Road where the property can be found on the left hand side with a For Sale board.
Property Surveys - Qualified Chartered Surveyors (with over 20 years experience) available to undertake surveys (to include Mortgage Surveys/RICS Housebuyers Reports/Full Structural Surveys).
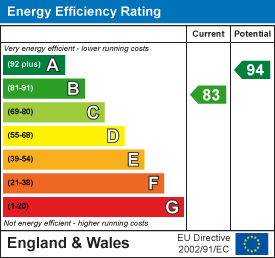
Cherrywood Gardens, Tuffley, Gloucester
5 Bedroom Semi-Detached House
Cherrywood Gardens, Tuffley, Gloucester
Moselle Drive, Churchdown, Gloucester
3 Bedroom Semi-Detached Bungalow
Moselle Drive, Churchdown, Gloucester
Porchester Road, Hucclecote, Gloucester
3 Bedroom Semi-Detached House
Porchester Road, Hucclecote, Gloucester
Loriners Close, Quedgeley, Gloucester
4 Bedroom Semi-Detached House
Loriners Close, Quedgeley, Gloucester
Manor Cottages, Naas Lane, Gloucester
3 Bedroom Semi-Detached House
Manor Cottages, Naas Lane, Gloucester
Newent Office
4 High Street
Newent
Gloucestershire
GL18 1AN
Sales
Tel: 01531 820844
newent@stevegooch.co.uk
Lettings
Tel: 01531 822829
lettings@stevegooch.co.uk
Coleford Office
1 High Street
Coleford
Gloucestershire
GL16 8HA
Mitcheldean Office
The Cross
Mitcheldean
Gloucestershire
GL17 0BP
Gloucester Office
27 Windsor Drive
Tuffley
Gloucester
GL4 0QJ
2022 © Steve Gooch Estate Agents. All rights reserved. Terms and Conditions | Privacy Policy | Cookie Policy | Complaints Procedure | CMP Certificate | ICO Certificate | AML Procedure
Steve Gooch Estate Agents Limited.. Registered in England. Company No: 11990663. Registered Office Address: Baldwins Farm, Mill Lane, Kilcot, Gloucestershire. GL18 1AN. VAT Registration No: 323182432

