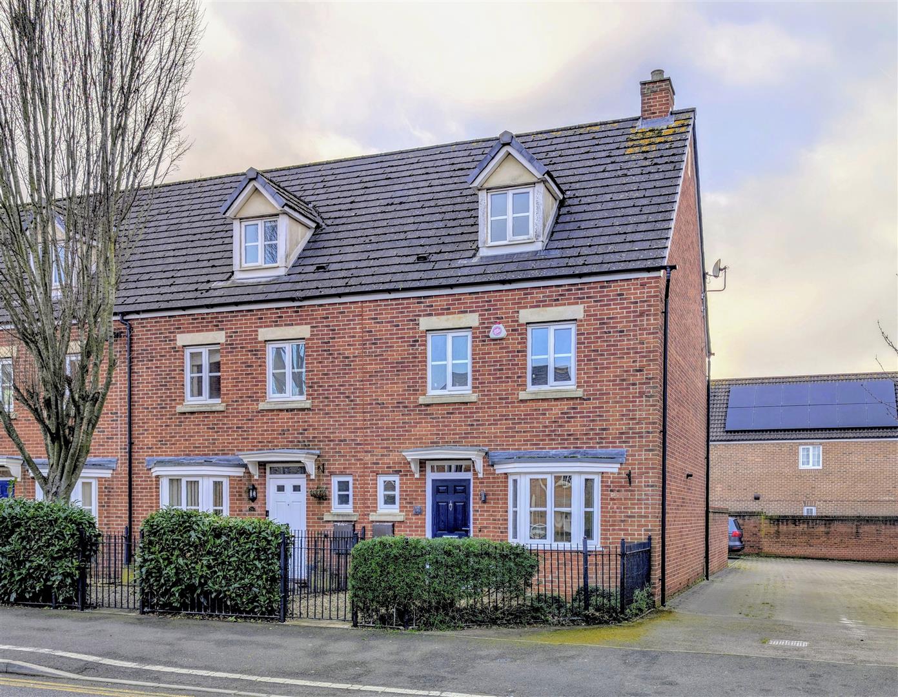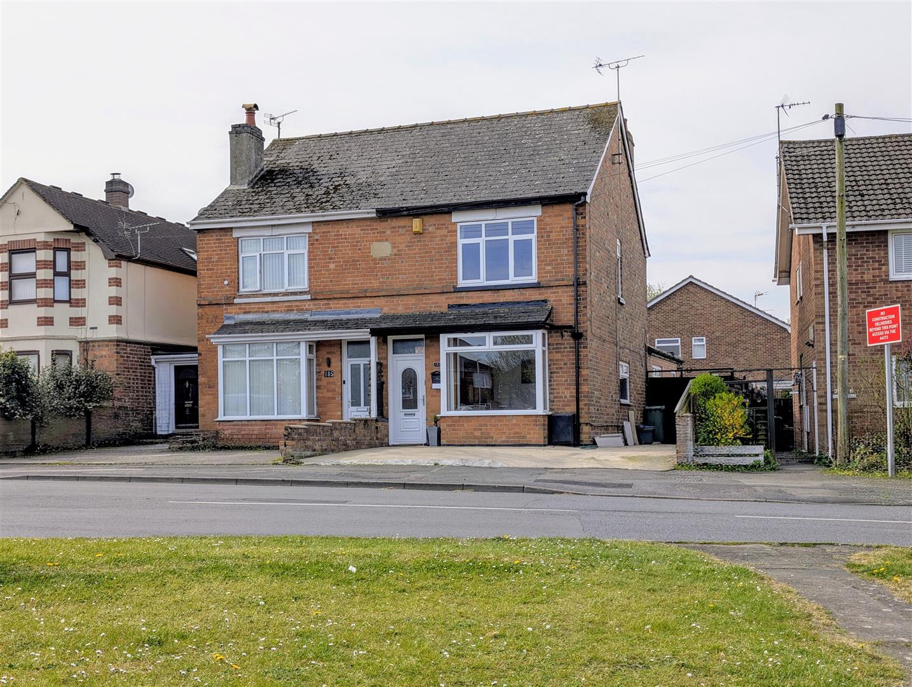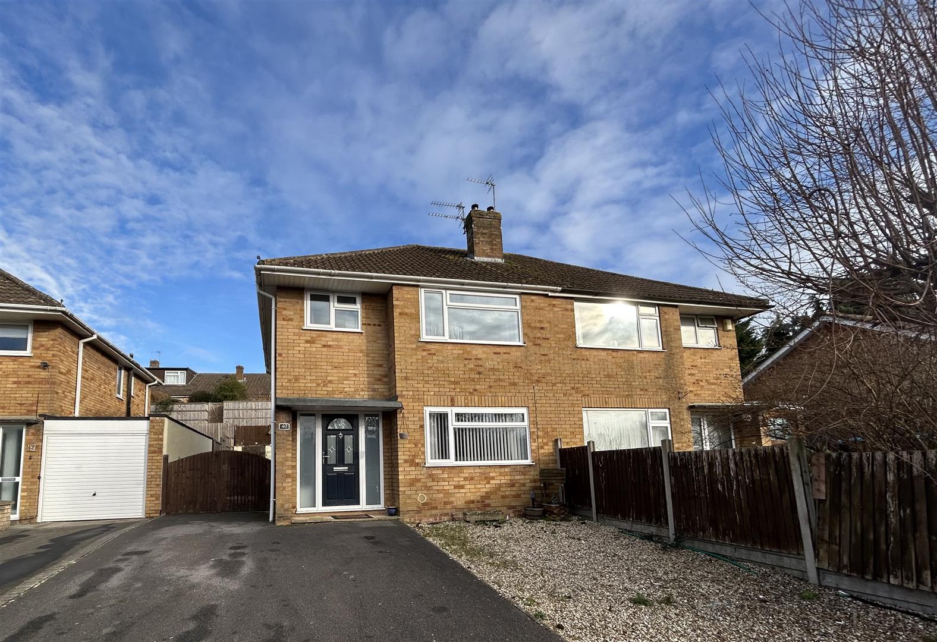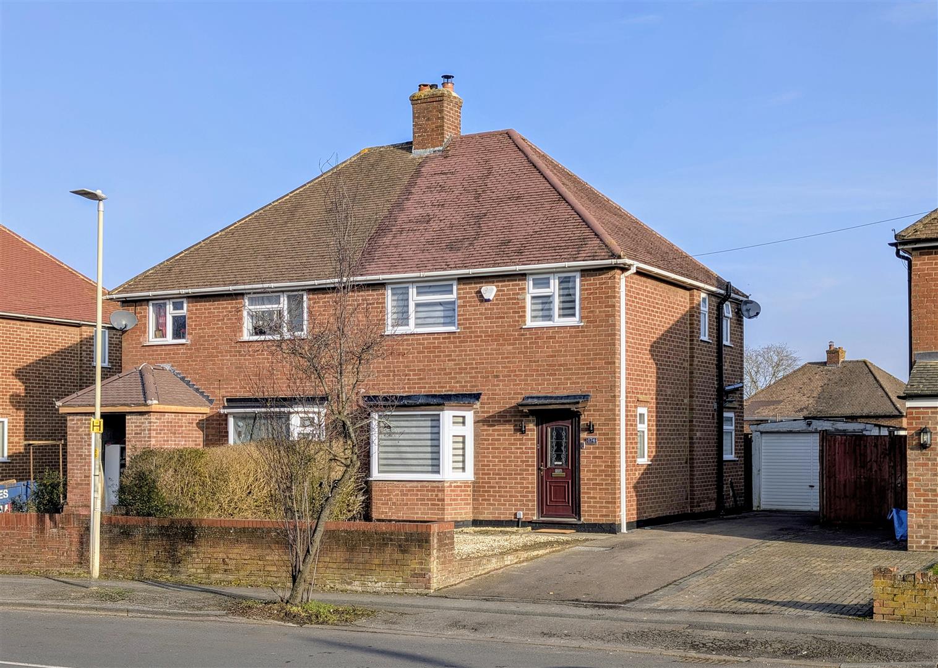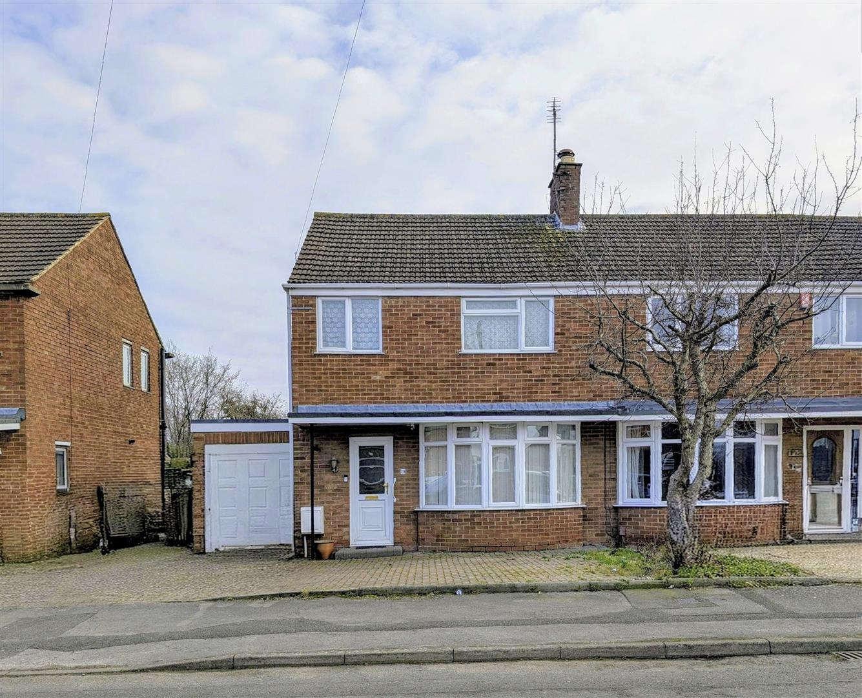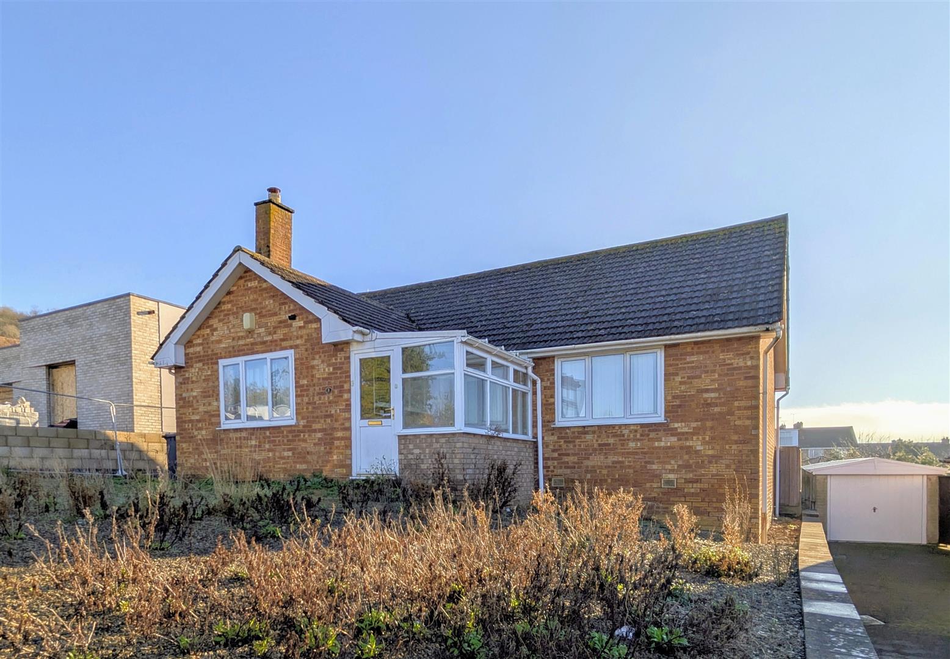
This property has been removed by the agent. It may now have been sold or temporarily taken off the market.
SPACIOUS BAY FRONTED semi detached house with a GARAGE, OFF ROAD PARKING and an EXCELLENT ENCLOSED REAR GARDEN situated on a popular well established road.
Accommodation comprises hallway, lounge with a bay window, FITTED 19FT KITCHEN/DINER with patio doors into the CONSERVATORY, bedroom one with a bay window, bedroom two, bedroom three and the bathroom with a white suite.
Outside you have OFF ROAD PARKING, a GARAGE and an EXCELLENT ENCLOSED REAR GARDEN with a patio and lawn.
Accommodation comprises hallway, lounge with a bay window, FITTED 19FT KITCHEN/DINER with patio doors into the CONSERVATORY, bedroom one with a bay window, bedroom two, bedroom three and the bathroom with a white suite.
Outside you have OFF ROAD PARKING, a GARAGE and an EXCELLENT ENCLOSED REAR GARDEN with a patio and lawn.
We have found these similar properties.
Forest View Road, Tuffley, Gloucester
2 Bedroom Detached Bungalow
Forest View Road, Tuffley, Gloucester
Valley Gardens, Kingsway, Gloucester
4 Bedroom End of Terrace House
Valley Gardens, Kingsway, Gloucester
Oxstalls Way, Longlevens, Gloucester
3 Bedroom Semi-Detached House
Oxstalls Way, Longlevens, Gloucester
Newent Office
4 High Street
Newent
Gloucestershire
GL18 1AN
Sales
Tel: 01531 820844
newent@stevegooch.co.uk
Lettings
Tel: 01531 822829
lettings@stevegooch.co.uk
Coleford Office
1 High Street
Coleford
Gloucestershire
GL16 8HA
Mitcheldean Office
The Cross
Mitcheldean
Gloucestershire
GL17 0BP
Gloucester Office
27 Windsor Drive
Tuffley
Gloucester
GL4 0QJ
2022 © Steve Gooch Estate Agents. All rights reserved. Terms and Conditions | Privacy Policy | Cookie Policy | Complaints Procedure | CMP Certificate | ICO Certificate | AML Procedure
Steve Gooch Estate Agents Limited.. Registered in England. Company No: 11990663. Registered Office Address: Baldwins Farm, Mill Lane, Kilcot, Gloucestershire. GL18 1AN. VAT Registration No: 323182432




