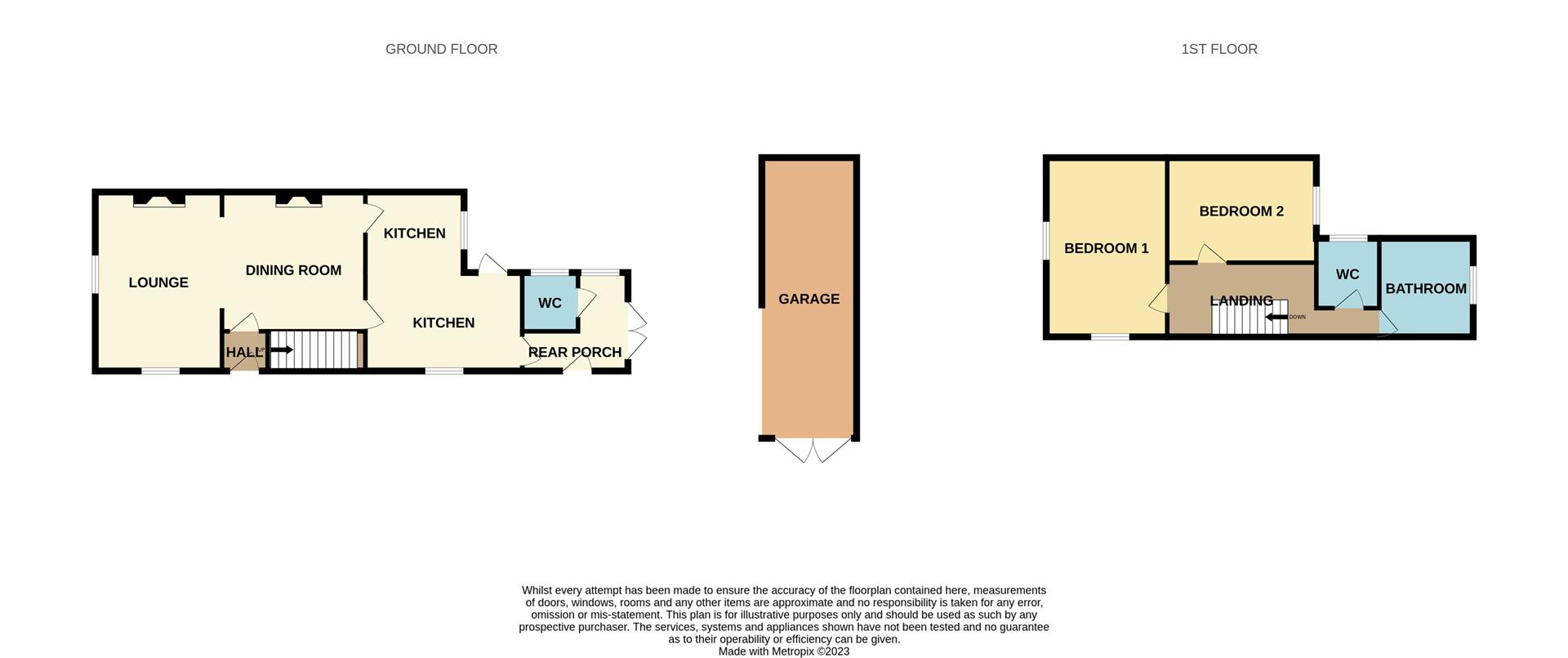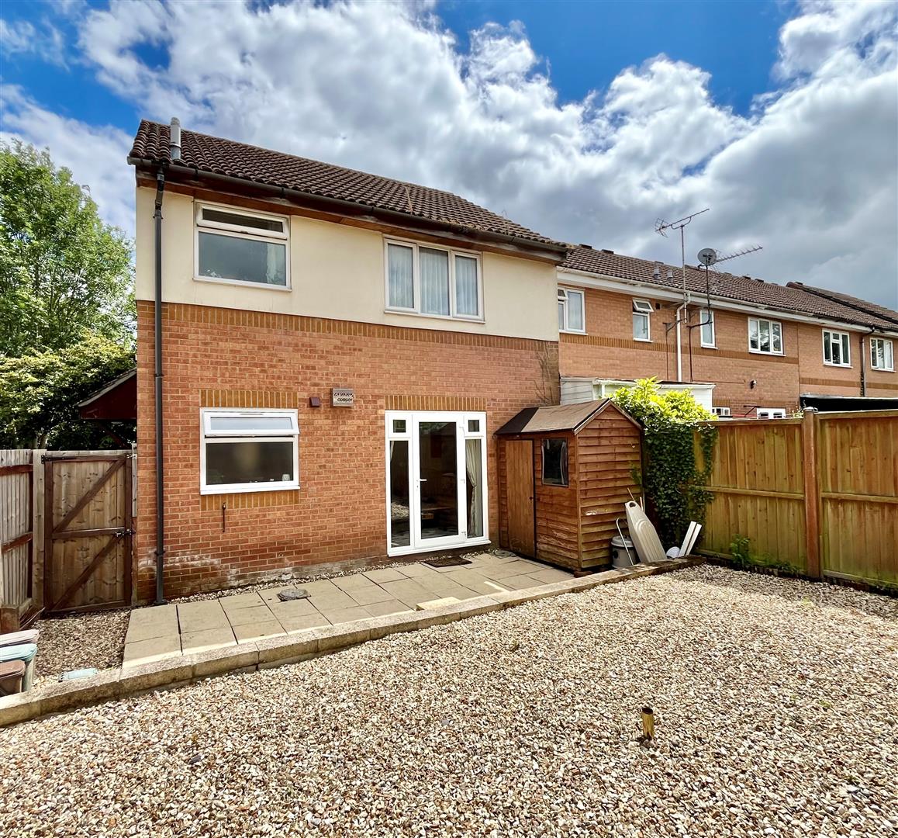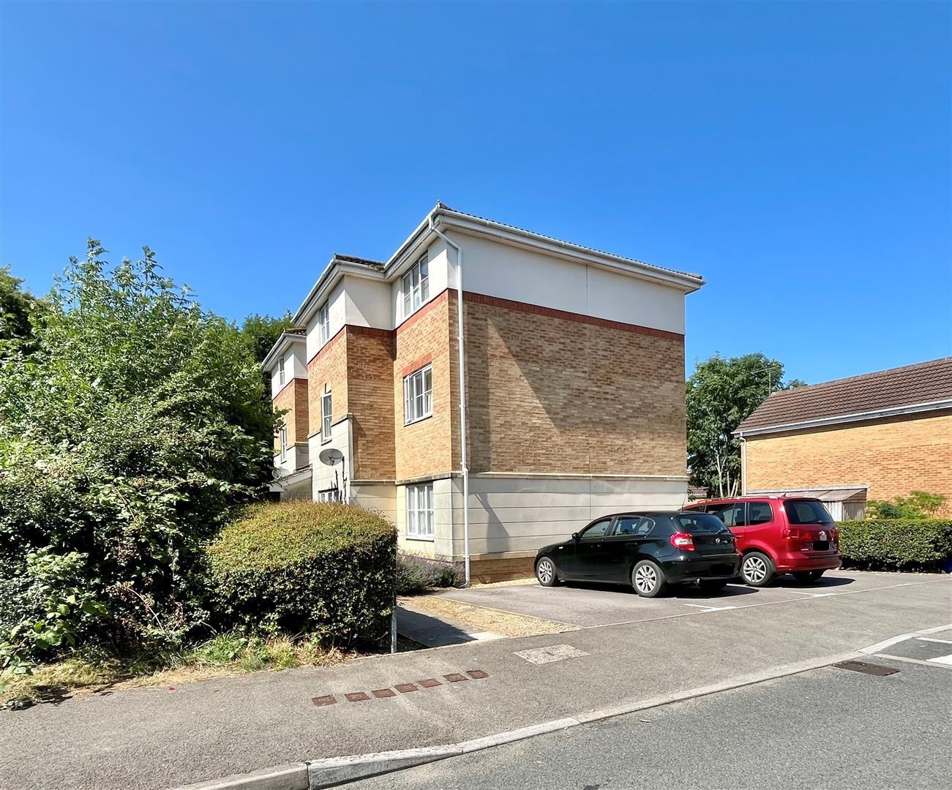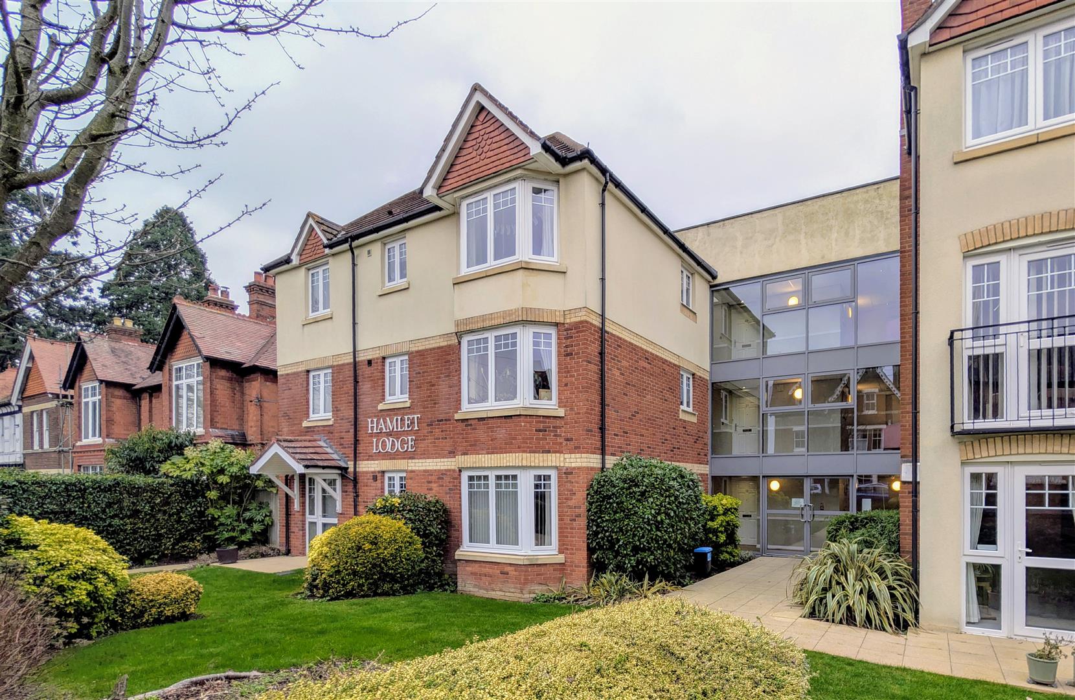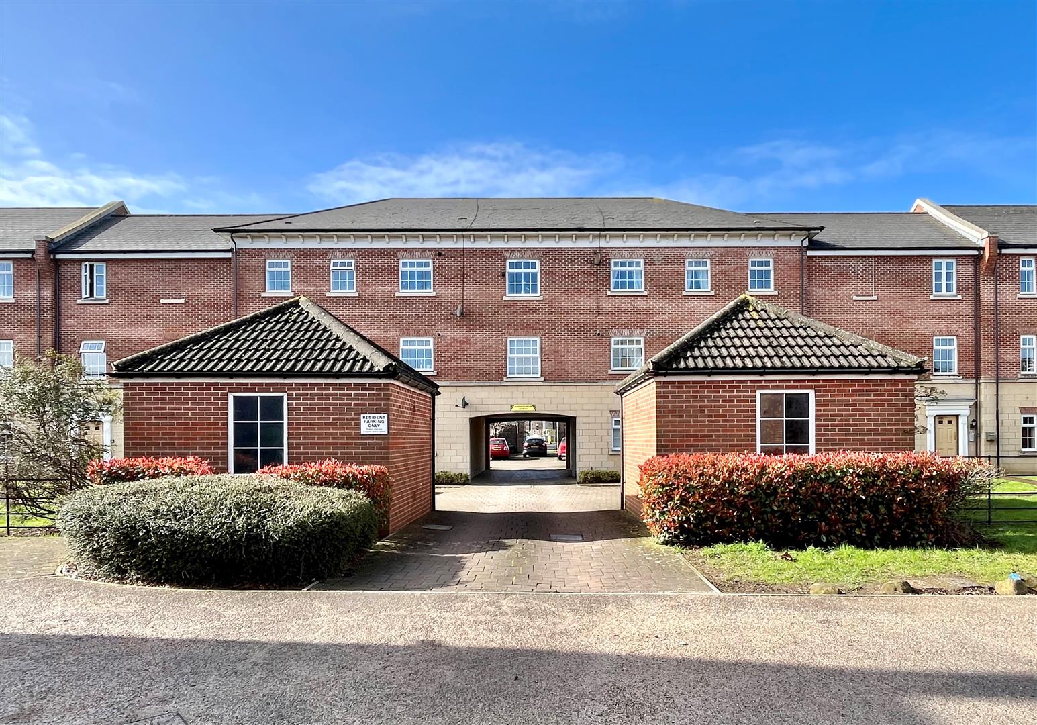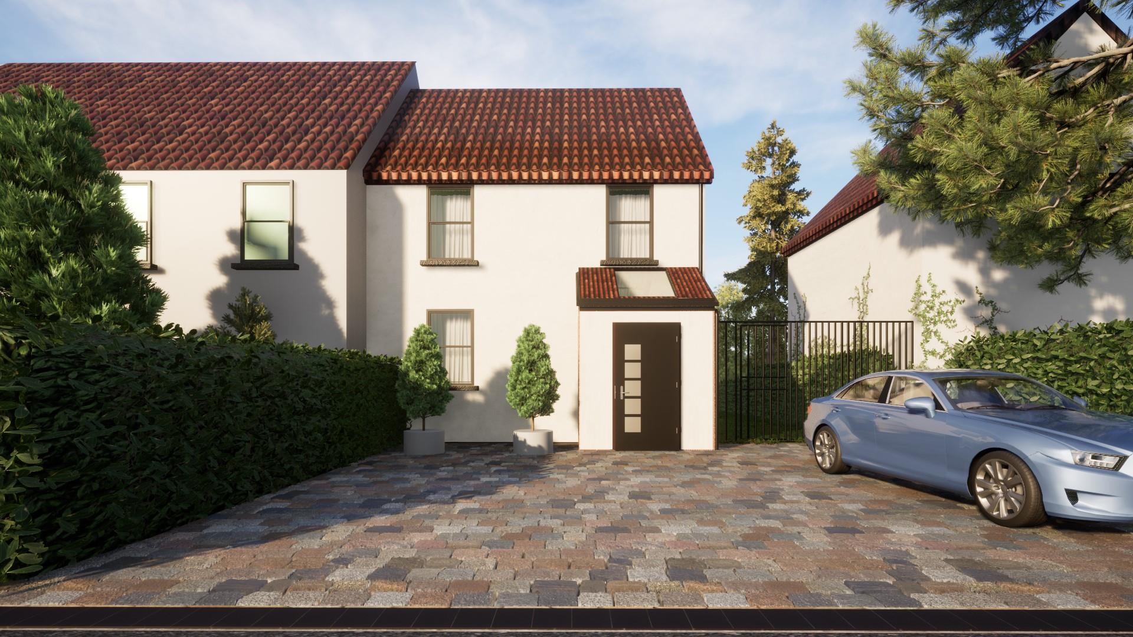SSTC
Napier Street, Gloucester
Guide Price £135,000
2 Bedroom
Terraced House
Overview
2 Bedroom Terraced House for sale in Napier Street, Gloucester
Key Features:
- CASH BUYERS ONLY
- Two Bedroom Terraced Property
- In Need Of Complete Modernisation
- Offering Potential Development Opportunity
- Some Upvc Double Glazing, Gas Central Heating
- Garage With Workshop Above, Parking, Courtyard Garden
- EPC - E, Council Tax - A, Freehold
** CASH BUYERS ONLY **
TWO BEDROOM TERRACED PROPERTY in NEED OF COMPLETE MODERNISATION offering POTENTIAL DEVELOPMENT OPPORTUNITY, garage and off road parking, all being offered with no onward chain and within easy walking distance of the town centre.
The accommodation comprises lounge, dining room, kitchen, rear porch with wc whilst to the first floor two double bedrooms, wc and bathroom.
Benefits include some upvc double glazing, gas central heating, courtyard garden, off road parking, garage with workshop above offering great potential.
Upvc part glazed door leads into:
Entrance Hall - Stairs leading off, wooden part glazed door into:
Dining Room - 3.7m x 3.3m (12'1" x 10'9" ) - Ornate brick fireplace and hearth, radiator, understairs storage cupboard with a sliding door, wooden part glazed door and a sliding door lead into the kitchen, opening through to:
Lounge - 4.4m x 2.9m (14'5" x 9'6") - Ornate brick fireplace and hearth, radiator, windows to front and side elevations.
Kitchen - 3.8m x 2.5m (12'5" x 8'2") - A range of base, drawer and wall units, roll edge worksurface, space for fridge freezer, space and plumbing for automatic washing machine, stainless steel sink and drainer unit, space for cooker, tiled flooring, stable door gives access to the rear and a part wooden door leads into:
Rear Porch - Part glazed door gives access onto the street, double doors lead into the courtyard, door leads into:
Cloakroom - Wall mounted pedestal wash hand basin, low level w.c., window.
From the entrance hall stairs lead to the first floor.
Landing -
Bedroom 1 - 4.2m x 3.2m (13'9" x 10'5" ) - Radiator, upvc double glazed windows to front and side aspects.
Bedroom 2 - 3.6m x 2.9m (11'9" x 9'6" ) - Radiator, upvc double glazed window to rear aspect.
Cloakroom - Low level w.c., airing cupboard, Ideal boiler supplying the domestic hot water and central heating.
Bathroom - White suite comprising panelled bath, pedestal wash hand basin, fully tiled shower cubicle with an electric shower, two chrome heated towel rails, upvc double glazed opaque window to rear aspect.
Outside - To the front the property can be accessed via the main door, a second entrance and double opening doors lead into the garage/workshop.
There is a courtyard having a retaining wall with shrubs and bushes and an outside water tap.
Garage - 7.3m x 2m (23'11" x 6'6") - Wooden stairs give access to a first floor outbuilding in need of some repair and ideal as a workshop or any other development opportunities.
Services - Mains water, electricity, gas and drainage.
Water Rates - To be advised.
Local Authority - Council Tax Band: A
Gloucester City Council, Herbert Warehouse, The Docks, Gloucester GL1 2EQ.
Tenure - Freehold.
Viewing - Strictly through the Owners Selling Agent, Steve Gooch, who will be delighted to escort interested applicants to view if required. Office Opening Hours 8.30am - 6.00pm Monday to Friday, 9.00am - 5.30pm Saturday.
Directions - From Trier Way turn left into Barton Street and take the first left into Charles Street turning right into Widden Street taking the first left into Napier Street where the property can be found on the left hand side on the corner.
Agents Note - In accordance with the Estate Agents Act 1979, we inform prospective purchasers that this property is owned by a relative of a Director of Steve Gooch Estate Agents, although the Company has no financial interest in the property.
Property Surveys - Qualified Chartered Surveyors (with over 20 years experience) available to undertake surveys (to include Mortgage Surveys/RICS Housebuyers Reports/Full Structural Surveys).
Awaiting Vendor Approval - These details are yet to be approved by the vendor. Please contact the office for verified details.
Read more
TWO BEDROOM TERRACED PROPERTY in NEED OF COMPLETE MODERNISATION offering POTENTIAL DEVELOPMENT OPPORTUNITY, garage and off road parking, all being offered with no onward chain and within easy walking distance of the town centre.
The accommodation comprises lounge, dining room, kitchen, rear porch with wc whilst to the first floor two double bedrooms, wc and bathroom.
Benefits include some upvc double glazing, gas central heating, courtyard garden, off road parking, garage with workshop above offering great potential.
Upvc part glazed door leads into:
Entrance Hall - Stairs leading off, wooden part glazed door into:
Dining Room - 3.7m x 3.3m (12'1" x 10'9" ) - Ornate brick fireplace and hearth, radiator, understairs storage cupboard with a sliding door, wooden part glazed door and a sliding door lead into the kitchen, opening through to:
Lounge - 4.4m x 2.9m (14'5" x 9'6") - Ornate brick fireplace and hearth, radiator, windows to front and side elevations.
Kitchen - 3.8m x 2.5m (12'5" x 8'2") - A range of base, drawer and wall units, roll edge worksurface, space for fridge freezer, space and plumbing for automatic washing machine, stainless steel sink and drainer unit, space for cooker, tiled flooring, stable door gives access to the rear and a part wooden door leads into:
Rear Porch - Part glazed door gives access onto the street, double doors lead into the courtyard, door leads into:
Cloakroom - Wall mounted pedestal wash hand basin, low level w.c., window.
From the entrance hall stairs lead to the first floor.
Landing -
Bedroom 1 - 4.2m x 3.2m (13'9" x 10'5" ) - Radiator, upvc double glazed windows to front and side aspects.
Bedroom 2 - 3.6m x 2.9m (11'9" x 9'6" ) - Radiator, upvc double glazed window to rear aspect.
Cloakroom - Low level w.c., airing cupboard, Ideal boiler supplying the domestic hot water and central heating.
Bathroom - White suite comprising panelled bath, pedestal wash hand basin, fully tiled shower cubicle with an electric shower, two chrome heated towel rails, upvc double glazed opaque window to rear aspect.
Outside - To the front the property can be accessed via the main door, a second entrance and double opening doors lead into the garage/workshop.
There is a courtyard having a retaining wall with shrubs and bushes and an outside water tap.
Garage - 7.3m x 2m (23'11" x 6'6") - Wooden stairs give access to a first floor outbuilding in need of some repair and ideal as a workshop or any other development opportunities.
Services - Mains water, electricity, gas and drainage.
Water Rates - To be advised.
Local Authority - Council Tax Band: A
Gloucester City Council, Herbert Warehouse, The Docks, Gloucester GL1 2EQ.
Tenure - Freehold.
Viewing - Strictly through the Owners Selling Agent, Steve Gooch, who will be delighted to escort interested applicants to view if required. Office Opening Hours 8.30am - 6.00pm Monday to Friday, 9.00am - 5.30pm Saturday.
Directions - From Trier Way turn left into Barton Street and take the first left into Charles Street turning right into Widden Street taking the first left into Napier Street where the property can be found on the left hand side on the corner.
Agents Note - In accordance with the Estate Agents Act 1979, we inform prospective purchasers that this property is owned by a relative of a Director of Steve Gooch Estate Agents, although the Company has no financial interest in the property.
Property Surveys - Qualified Chartered Surveyors (with over 20 years experience) available to undertake surveys (to include Mortgage Surveys/RICS Housebuyers Reports/Full Structural Surveys).
Awaiting Vendor Approval - These details are yet to be approved by the vendor. Please contact the office for verified details.
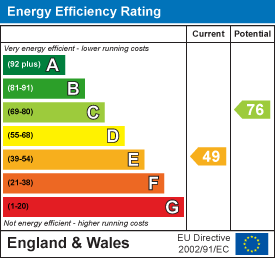
91 Goose Bay Drive Kingsway, Quedgeley, Gloucester
2 Bedroom Apartment
91 Goose Bay Drive Kingsway, Quedgeley, Gloucester
Shawbury Avenue Kingsway, Quedgeley, Gloucester
2 Bedroom Apartment
Shawbury Avenue Kingsway, Quedgeley, Gloucester
Newent Office
4 High Street
Newent
Gloucestershire
GL18 1AN
Sales
Tel: 01531 820844
newent@stevegooch.co.uk
Lettings
Tel: 01531 822829
lettings@stevegooch.co.uk
Coleford Office
1 High Street
Coleford
Gloucestershire
GL16 8HA
Mitcheldean Office
The Cross
Mitcheldean
Gloucestershire
GL17 0BP
Gloucester Office
27 Windsor Drive
Tuffley
Gloucester
GL4 0QJ
2022 © Steve Gooch Estate Agents. All rights reserved. Terms and Conditions | Privacy Policy | Cookie Policy | Complaints Procedure | CMP Certificate | ICO Certificate | AML Procedure
Steve Gooch Estate Agents Limited.. Registered in England. Company No: 11990663. Registered Office Address: Baldwins Farm, Mill Lane, Kilcot, Gloucestershire. GL18 1AN. VAT Registration No: 323182432

