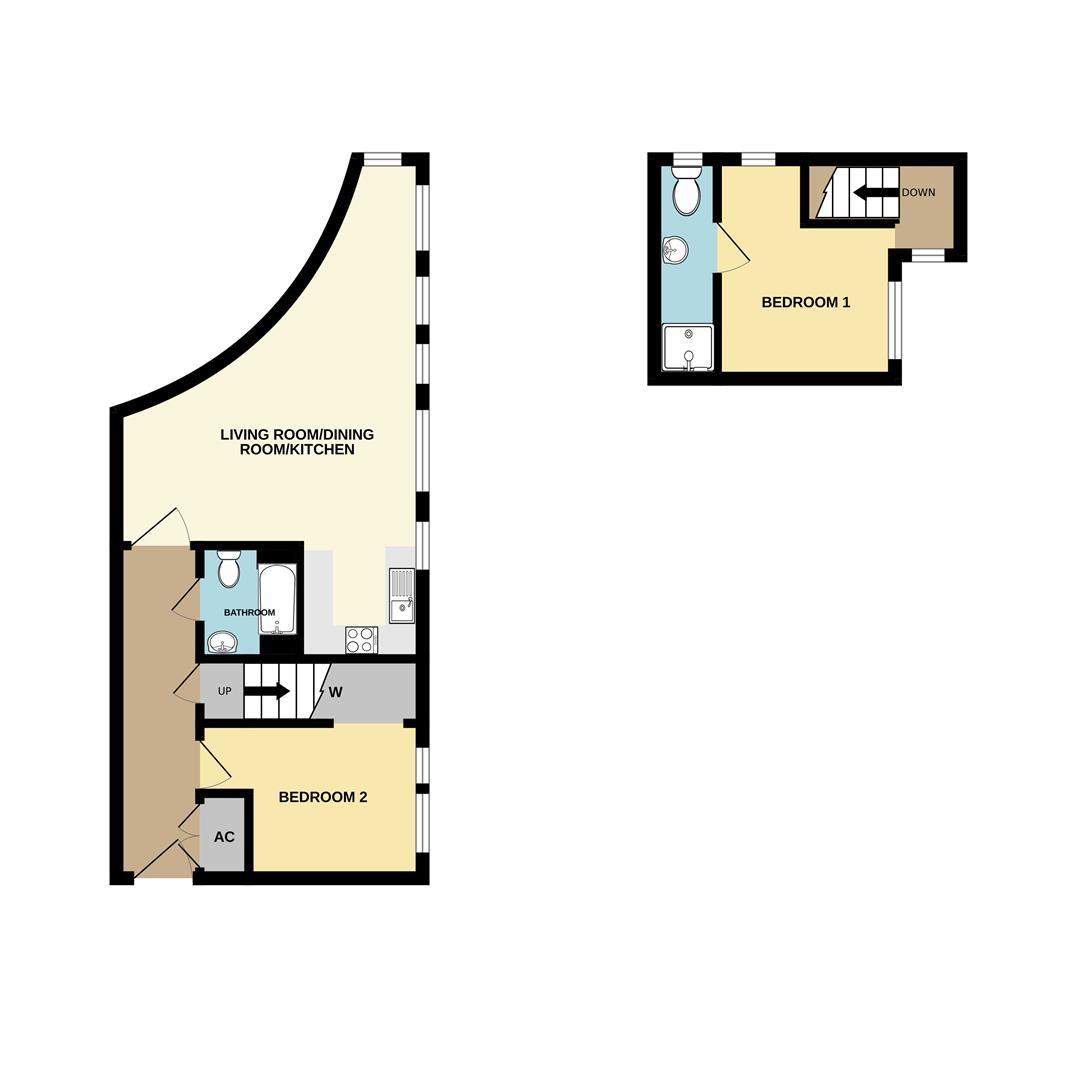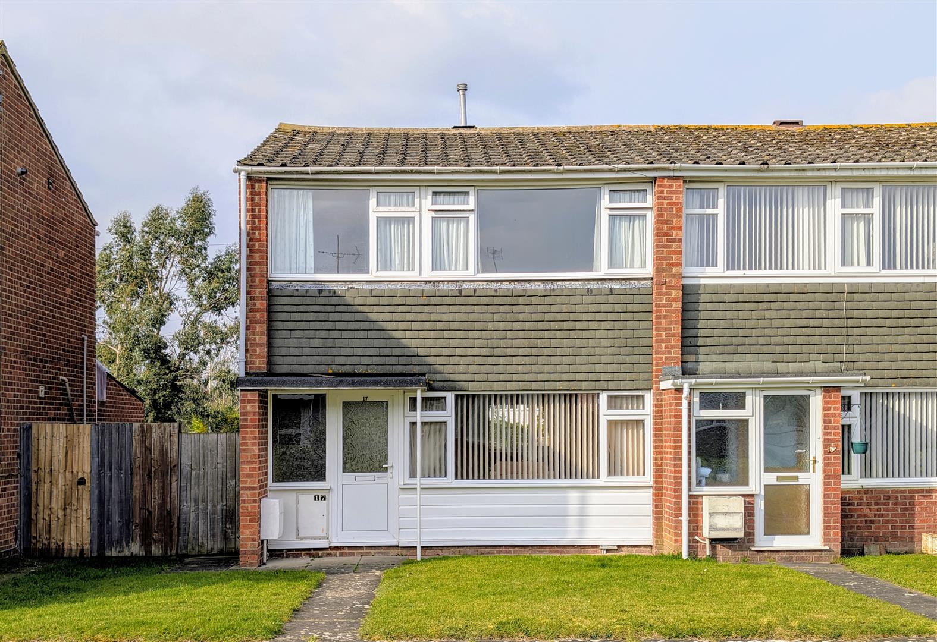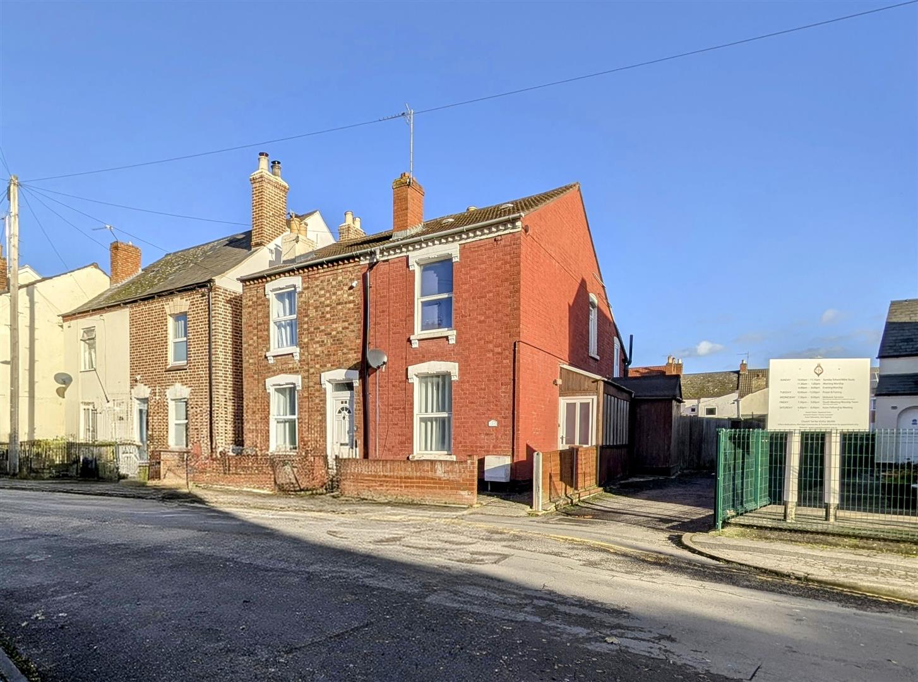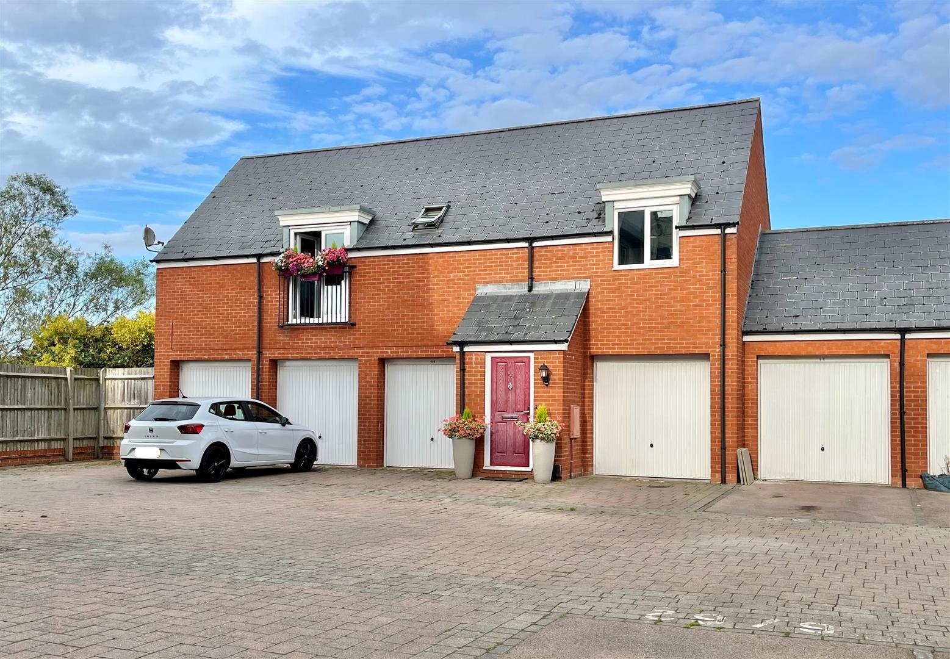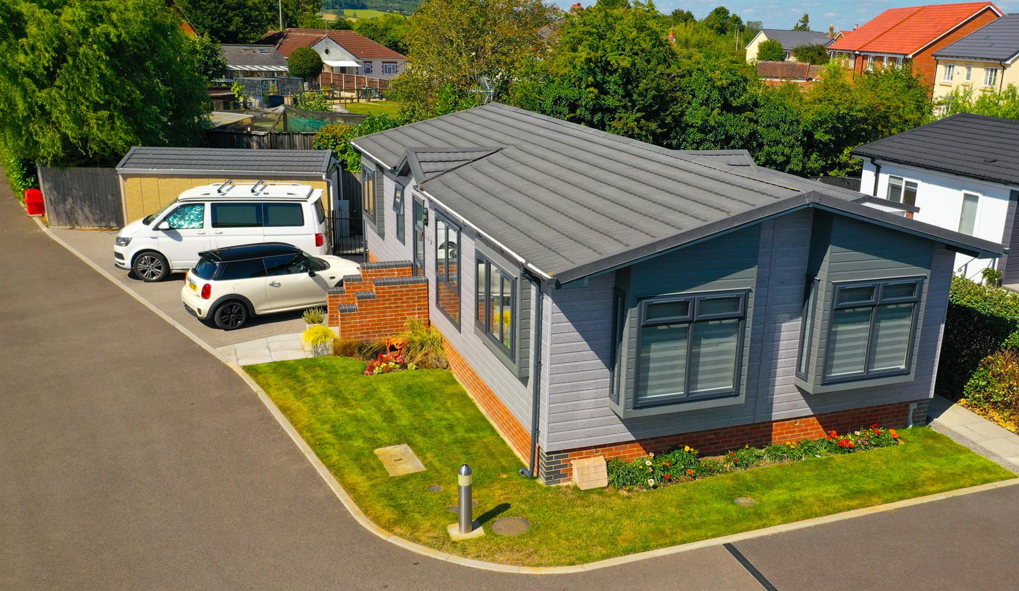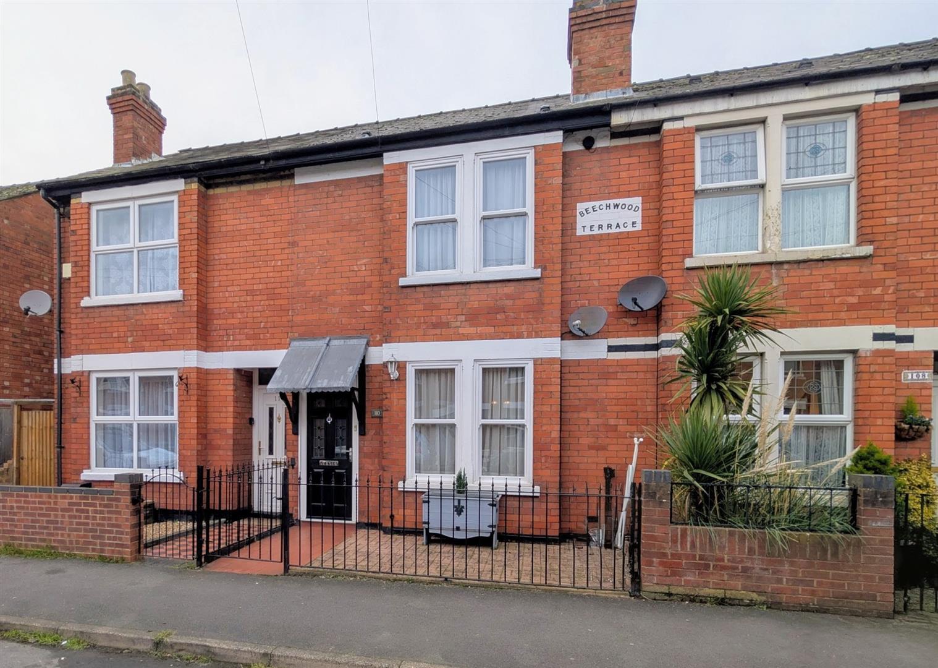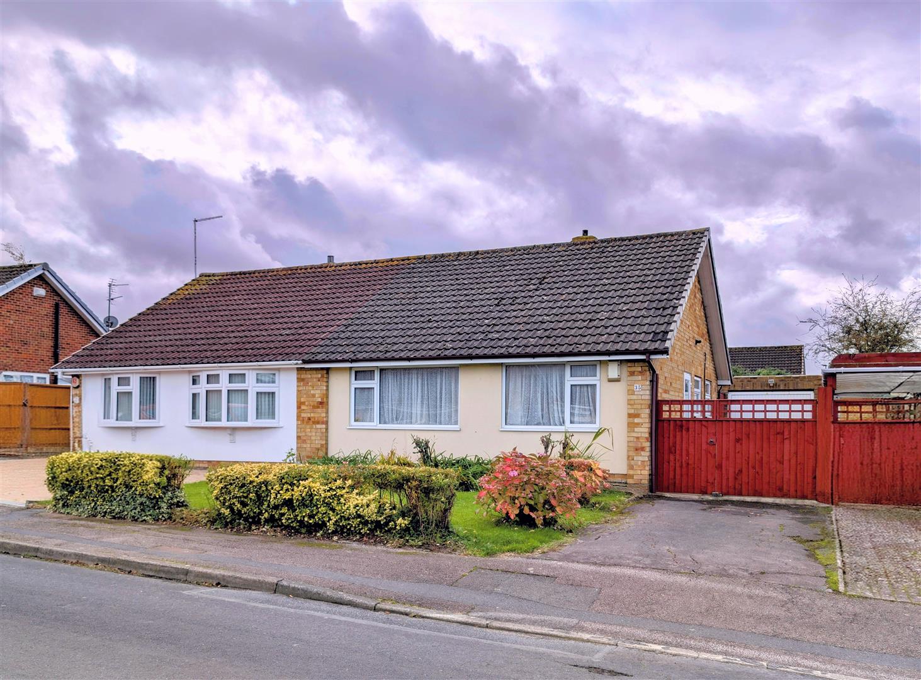SSTC
The Docks, Gloucester
Offers Over £200,000
2 Bedroom
Penthouse
Overview
2 Bedroom Penthouse for sale in The Docks, Gloucester
Key Features:
- Stunning Two Double Bedroom Penthouse Apartment
- Situated Within The Heart Of Gloucester Quays Development
- En-Suite Master Bedroom With Far Reaching Views
- Lovely Light Open Plan Living Space
- Allocated Secure Parking In The Adjacent Private Car Park
- EPC - D, Council Tax - D, Leasehold
STUNNING TWO DOUBLE BEDROOM PENTHOUSE APARTMENT situated within the heart of the Gloucester quays development with an en-suite master bedroom and a lovely light open plan living space.
Accommodation comprises hallway, open plan living space, bedroom two, bathroom and upstairs the en-suite master bedroom with far reaching views.
Outside you have allocated allocated secure parking in the adjacent private car park.
Partially glazed front door leads into:
Entrance Hallway - Solid oak flooring, downlighters, single radiator, cloaks hanging space, utility cupboard housing the gas fired combination boiler, plumbing for automatic washing machine, stairs leading off.
Bedroom 2 - 4.06m x 3.43m max (13'4 x 11'3 max) - Single radiator, recess with hanging space and shelving, two double glazed windows to front elevation with views of the surrounding area.
Bathroom - 2.03m x 1.45m (6'8 x 4'9) - White suite comprising panelled bath with a mixer tap and showerhead attachment, low level w.c., pedestal wash hand basin with a mixer tap, partially tiled walls, shaver point, extractor fan, downlighters.
Open Plan Living Space - 9.02m x 5.33m max (29'7 x 17'6 max) - Base and wall mounted units, laminated worktops, tiled splashbacks, single drainer one and a half bowl stainless steel sink unit with a mixer tap, built in four burner gas hob, electric oven and extractor hood, built in fridge/freezer, built in dishwasher, solid oak flooring, tv point, two single radiators, downlighters, double glazed windows to front and side elevations with superb views over the surrounding area and Mayhill beyond.
From the entrance hallway stairs lead to:
Bedroom 1 - 5.28m x 3.56m max (17'4 x 11'8 max) - Single radiator, tv point, double glazed windows to side and front elevations with views over the surrounding area and Mayhill beyond, through to:
En-Suite Shower Room - 3.53m x 1.04m max (11'7 x 3'5 max) - Shower enclosure and unit, low level w.c., wash hand basin with a mixer tap, shaver point, downlighters, single radiator, extractor fan, double glazed window to side elevation.
Outside - There is allocated secure parking in the adjacent private car park.
Services - Mains water, electricity, gas and drainage.
Water Rates - To be advised.
Local Authority - Council Tax Band: D
Gloucester City Council, Herbert Warehouse, The Docks, Gloucester GL1 2EQ.
Tenure - Leasehold.
Lease - 200 Years from 1st January 1992.
Maintenance Charges - �2,564.00 Per Annum.
Viewing - Strictly through the Owners Selling Agent, Steve Gooch, who will be delighted to escort interested applicants to view if required. Office Opening Hours 8.30am - 6.00pm Monday to Friday, 9.00am - 5.30pm Saturday.
Directions - Proceed along the main Bristol Road into Gloucester, continue over the Spa Road traffic lights taking the first left after the Tall Ships Public House into the main entrance to the docks where The Barge Arm East can be located on the left hand side.
Property Surveys - Qualified Chartered Surveyors (with over 20 years experience) available to undertake surveys (to include Mortgage Surveys/RICS Housebuyers Reports/Full Structural Surveys).
Read more
Accommodation comprises hallway, open plan living space, bedroom two, bathroom and upstairs the en-suite master bedroom with far reaching views.
Outside you have allocated allocated secure parking in the adjacent private car park.
Partially glazed front door leads into:
Entrance Hallway - Solid oak flooring, downlighters, single radiator, cloaks hanging space, utility cupboard housing the gas fired combination boiler, plumbing for automatic washing machine, stairs leading off.
Bedroom 2 - 4.06m x 3.43m max (13'4 x 11'3 max) - Single radiator, recess with hanging space and shelving, two double glazed windows to front elevation with views of the surrounding area.
Bathroom - 2.03m x 1.45m (6'8 x 4'9) - White suite comprising panelled bath with a mixer tap and showerhead attachment, low level w.c., pedestal wash hand basin with a mixer tap, partially tiled walls, shaver point, extractor fan, downlighters.
Open Plan Living Space - 9.02m x 5.33m max (29'7 x 17'6 max) - Base and wall mounted units, laminated worktops, tiled splashbacks, single drainer one and a half bowl stainless steel sink unit with a mixer tap, built in four burner gas hob, electric oven and extractor hood, built in fridge/freezer, built in dishwasher, solid oak flooring, tv point, two single radiators, downlighters, double glazed windows to front and side elevations with superb views over the surrounding area and Mayhill beyond.
From the entrance hallway stairs lead to:
Bedroom 1 - 5.28m x 3.56m max (17'4 x 11'8 max) - Single radiator, tv point, double glazed windows to side and front elevations with views over the surrounding area and Mayhill beyond, through to:
En-Suite Shower Room - 3.53m x 1.04m max (11'7 x 3'5 max) - Shower enclosure and unit, low level w.c., wash hand basin with a mixer tap, shaver point, downlighters, single radiator, extractor fan, double glazed window to side elevation.
Outside - There is allocated secure parking in the adjacent private car park.
Services - Mains water, electricity, gas and drainage.
Water Rates - To be advised.
Local Authority - Council Tax Band: D
Gloucester City Council, Herbert Warehouse, The Docks, Gloucester GL1 2EQ.
Tenure - Leasehold.
Lease - 200 Years from 1st January 1992.
Maintenance Charges - �2,564.00 Per Annum.
Viewing - Strictly through the Owners Selling Agent, Steve Gooch, who will be delighted to escort interested applicants to view if required. Office Opening Hours 8.30am - 6.00pm Monday to Friday, 9.00am - 5.30pm Saturday.
Directions - Proceed along the main Bristol Road into Gloucester, continue over the Spa Road traffic lights taking the first left after the Tall Ships Public House into the main entrance to the docks where The Barge Arm East can be located on the left hand side.
Property Surveys - Qualified Chartered Surveyors (with over 20 years experience) available to undertake surveys (to include Mortgage Surveys/RICS Housebuyers Reports/Full Structural Surveys).
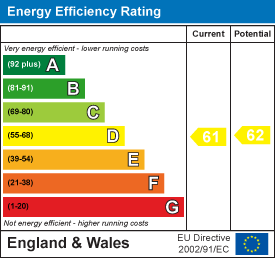
Longleat Avenue, Tuffley, Gloucester
2 Bedroom Semi-Detached Bungalow
Longleat Avenue, Tuffley, Gloucester
Newent Office
4 High Street
Newent
Gloucestershire
GL18 1AN
Sales
Tel: 01531 820844
newent@stevegooch.co.uk
Lettings
Tel: 01531 822829
lettings@stevegooch.co.uk
Coleford Office
1 High Street
Coleford
Gloucestershire
GL16 8HA
Mitcheldean Office
The Cross
Mitcheldean
Gloucestershire
GL17 0BP
Gloucester Office
27 Windsor Drive
Tuffley
Gloucester
GL4 0QJ
2022 © Steve Gooch Estate Agents. All rights reserved. Terms and Conditions | Privacy Policy | Cookie Policy | Complaints Procedure | CMP Certificate | ICO Certificate | AML Procedure
Steve Gooch Estate Agents Limited.. Registered in England. Company No: 11990663. Registered Office Address: Baldwins Farm, Mill Lane, Kilcot, Gloucestershire. GL18 1AN. VAT Registration No: 323182432

