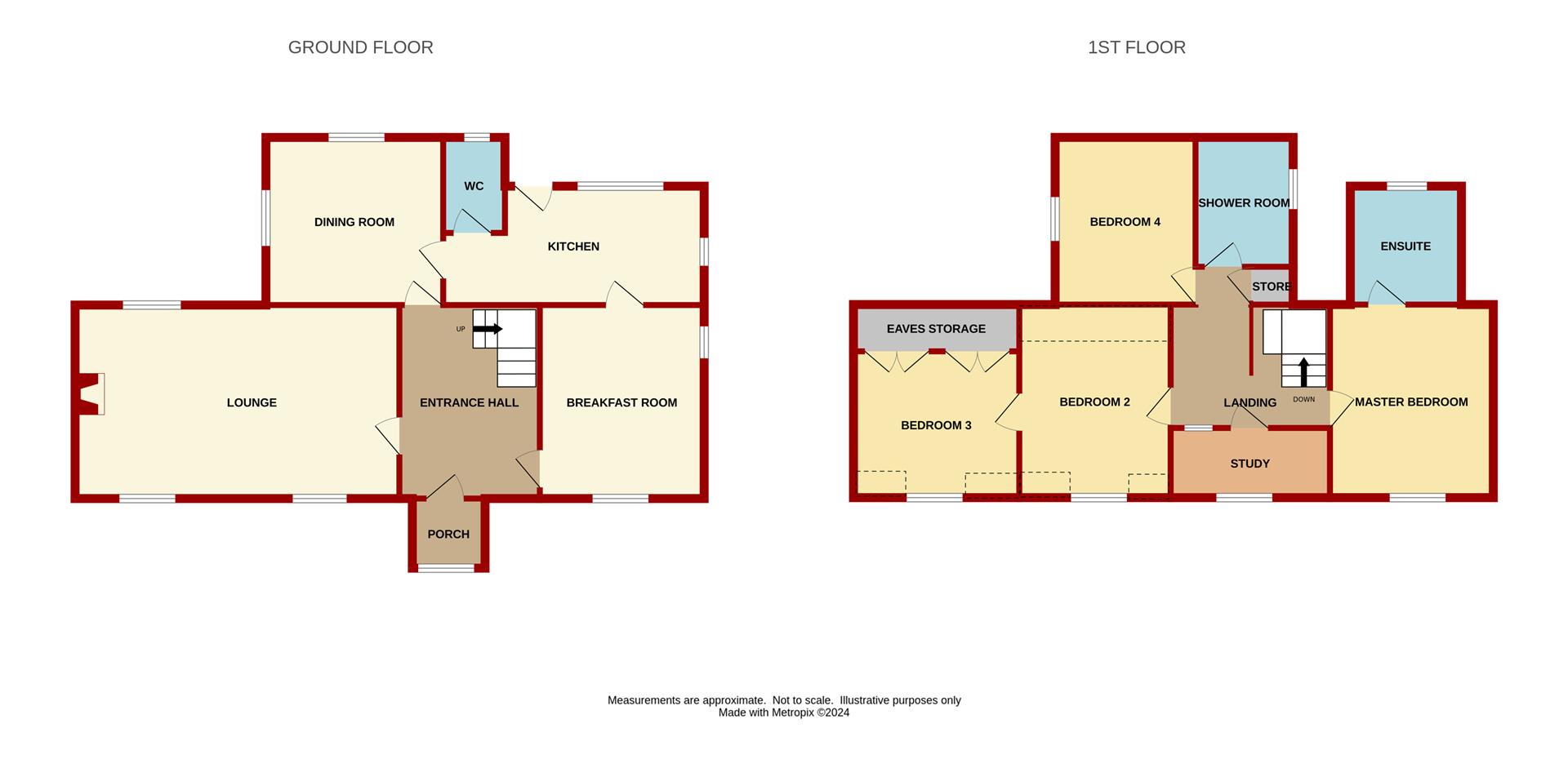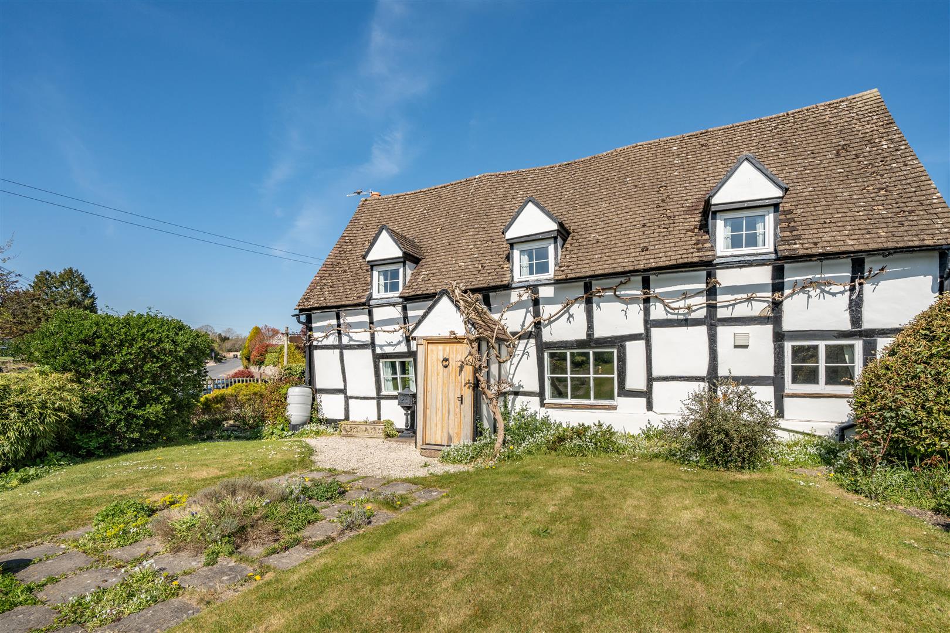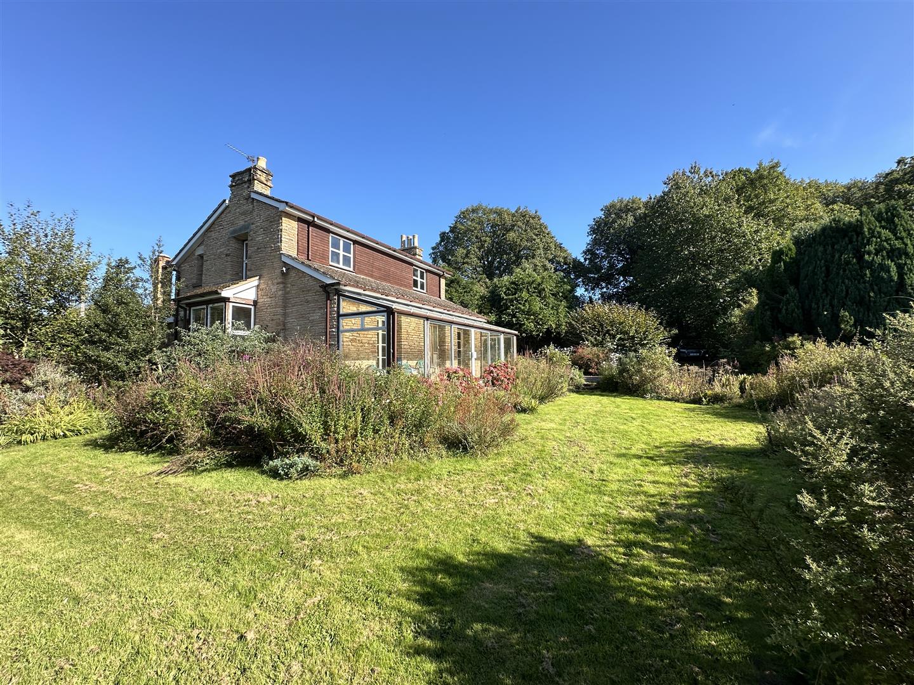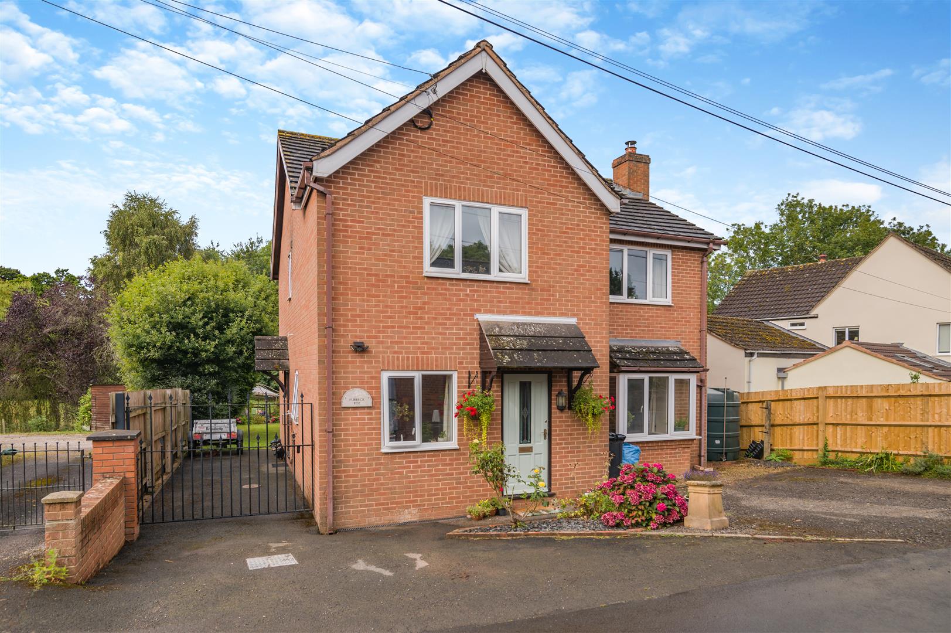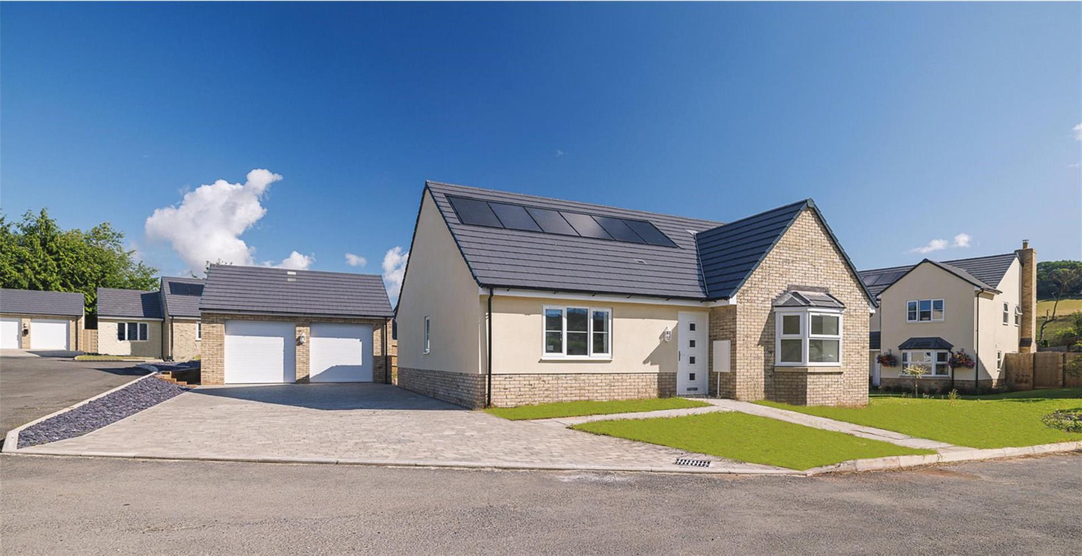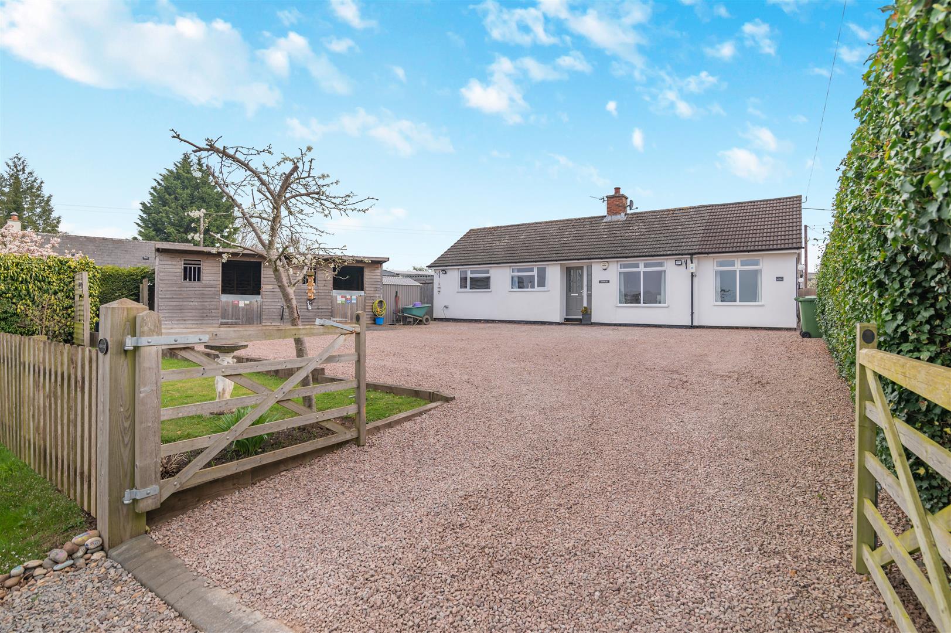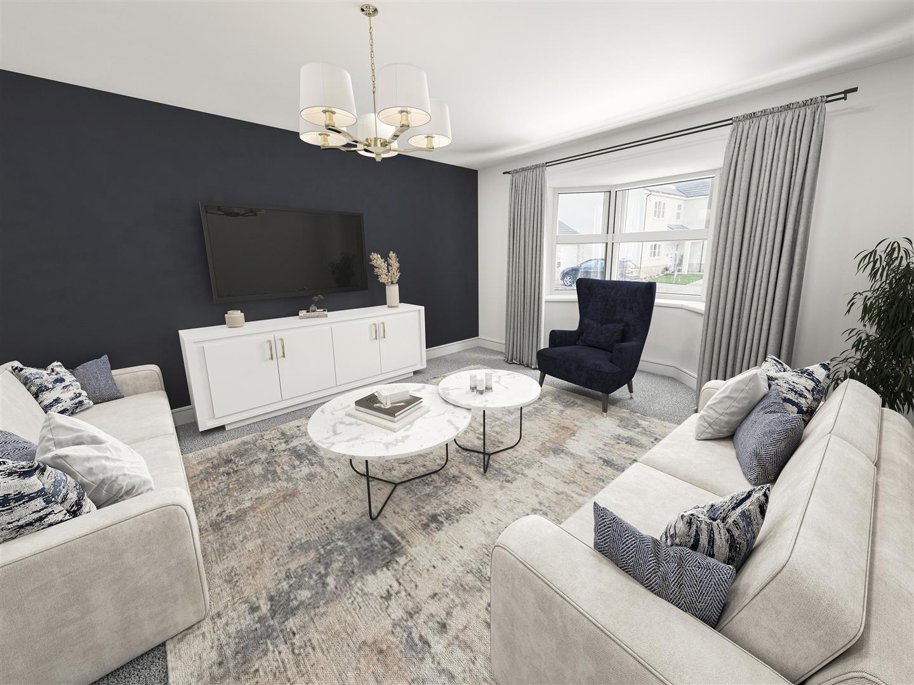SSTC
Long Green, Forthampton
Guide Price £525,000
5 Bedroom
Cottage
Overview
5 Bedroom Cottage for sale in Long Green, Forthampton
Key Features:
- Four / Five Bedroom Detached Character Cottage
- Three Receptions
- Master En-Suite
- Garage and Off Road Parking
- Mature Plot Amounting to Just Over Half an Acre
- EPC Rating - D, Council Tax - F, Freehold
An EXTENDED FOUR / FIVE BEDROOM DETACHED CHARACTER COTTAGE with MANY ORIGINAL CHARACTER FEATURES to include EXPOSED BEAMS and FIREPLACES, THREE RECEPTIONS, MASTER EN-SUITE, GARAGE and OFF ROAD PARKING, set within a MATURE PLOT AMOUNTING TO JUST OVER HALF AN ACRE, situated in a RURAL LOCATION between TEWKESBURY and LEDBURY.
Enter the property via side aspect door into:
Entrance Lobby - Through further wooden front door into:
Entrance Hall - 4.01m x 3.20m (13'2 x 10'6) - Original exposed ceiling and wall beams, brick and timber framed partition, exposed wooden floor boards, double radiator, under stairs storage cupboard, Open Reach telephone point, stairs leading off, front aspect window. Thumb latch door into:
Lounge - 6.45m x 3.86m (21'2 x 12'8) - Feature brick fireplace housing cast iron log burner, two double radiators, exposed ceiling and wall beams, two front aspect windows, rear aspect window.
Breakfast Room - 3.99m x 3.28m (13'1 x 10'9) - Oil-fired Aga, Belfast sink with mixer tap, worktop and breakfast area, further range of hand built wooden base units, exposed ceiling and wall beams, double radiator, telephone point, front and side aspect windows. Opening to:
Kitchen - 4.06m x 2.24m (13'4 x 7'4) - Recently re-fitted to comprise of a range of base and wall mounted units with laminated worktops and tiled splashbacks, one and a half bowl stainless steel sink unit with mixer tap, space for American fridge / freezer, built-in wine rack, built-in electric range oven, plumbing for washing machine and dishwasher, inset spotlighting, exposed beam, rear aspect window. Steps lead down to:
Inner Hallway - Housing Grant oil-fired boiler supplying the hot water and central heating. Thumb latch door to:
Cloakroom - 1.88m x 1.04m (6'2 x 3'5) - WC, wall mounted wash hand basin, single radiator, rear aspect frosted window.
Dining Room - 3.48m x 3.40m (11'5 x 11'2) - Exposed wooden floorboards, double radiator, thermostat control, side and rear aspect windows.
From the entrance hall, a turning staircase leads to the first floor.
Landing - Exposed wall timbers, access to roof space, door to airing cupboard with lagged hot water tank, slatted shelving and storage space, internal window to study, rear aspect Velux roof light.
Master Bedroom - 3.89m x 3.38m (12'9 x 11'1) - Telephone point, exposed brickwork and wall timbers, double radiator, front aspect window with thumb latch door leading to:
En-Suite - 2.31m x 2.24m (7'7 x 7'4) - Panelled bath with mixer tap, built-in WC, vanity wash hand basin with mixer tap and cupboard below, tiled flooring, heated towel rail, splashbacks, double radiator, door to storage cupboard, rear aspect frosted window.
Bedroom 2 (Walk Through) - 3.89m x 3.07m (12'9 x 10'1) - Exposed wall timbers, double radiator, front aspect window offering far reaching views over the surrounding countryside.
Bedroom 3 - 3.35m x 3.15m (11'0 x 10'4) - Additional recess into eaves housing double wardrobes, single radiator, telephone point, front aspect window with lovely elevated views over the surrounding countryside.
Bedroom 4 - 3.48m x 2.51m (11'5 x 8'3) - Double radiator, side aspect window.
Study / Bedroom 5 - 3.18m x 1.40m (10'5 x 4'7) - Exposed beams, single radiator, front aspect window with elevated views over the surrounding countryside.
Shower Room - 2.57m x 1.98m (8'5 x 6'6) - Corner shower cubicle with laminate splashback, built-in shower system, WC, pedestal wash hand basin, double radiator, chrome heated towel rail, shaver point and light, side aspect window overlooking the gardens.
Outside - To the front of the property, impressive double wrought iron electric gated approach into gravelled driveway and turning area suitable for parking four to six vehicles. The property occupies a large L-shaped plot with front garden to lawn planted with several mature trees, enclosed by mature hedging. To the right of the driveway, there is a wooded area planted with an array of mature trees giving access to an open grassed area enclosed by fencing and hedging, backing onto open fields and countryside. The wooded walk continues to the right hand side of the driveway where there are further mature planted beds and lawned areas. The driveway leads up to:
Detached Garage / Workshop - 5.38m x 5.21m max (17'8 x 17'1 max) - Block built constructed with vaulted tiled roof, access via double opening doors to front, pedestrian door to side, power and lighting, currently used for storage. Please note the vehicular clearance is 5'6 in height.
The rear gardens comprise of a patio seating area, steps lead up to a raised deck area with oil tank, external power points, currently housing a hot tub. The mature rear gardens are laid to lawn with several fruit trees and enclosed by mature trees, hedging and fences backing onto open fields and countryside. At the top of the garden is a lower brick, upper glazed hexagonal shaped outbuilding used as a garden / summer room, outside lighting and water tap. The total plot measures just over half an acre.
Services - Mains water and electricity, septic tank, oil-fired heating.
Water Rates - Severn Trent - to be confirmed.
Local Authority - Council Tax Band: F
Malvern Hills District Council, Council House, Avenue Road, Malvern, Worcs. WR14 3AF.
Tenure - Freehold.
Viewing - Strictly through the Owners Selling Agent, Steve Gooch, who will be delighted to escort interested applicants to view if required. Office Opening Hours 8.30am - 7.00pm Monday to Friday, 9.00am - 5.30pm Saturday.
Directions - From Gloucester proceed along the A417 passing through the villages of Maisemore and Hartpury. Take a right hand turning sign posted Tewkesbury and Corse Lawn onto the B4211. Proceed to the end of the road taking a left where the property can be found on the right hand side after short distance as marked by our 'For Sale' board.
Property Surveys - Qualified Chartered Surveyors (with over 20 years experience) available to undertake surveys (to include Mortgage Surveys/RICS Housebuyers Reports/Full Structural Surveys).
Read more
Enter the property via side aspect door into:
Entrance Lobby - Through further wooden front door into:
Entrance Hall - 4.01m x 3.20m (13'2 x 10'6) - Original exposed ceiling and wall beams, brick and timber framed partition, exposed wooden floor boards, double radiator, under stairs storage cupboard, Open Reach telephone point, stairs leading off, front aspect window. Thumb latch door into:
Lounge - 6.45m x 3.86m (21'2 x 12'8) - Feature brick fireplace housing cast iron log burner, two double radiators, exposed ceiling and wall beams, two front aspect windows, rear aspect window.
Breakfast Room - 3.99m x 3.28m (13'1 x 10'9) - Oil-fired Aga, Belfast sink with mixer tap, worktop and breakfast area, further range of hand built wooden base units, exposed ceiling and wall beams, double radiator, telephone point, front and side aspect windows. Opening to:
Kitchen - 4.06m x 2.24m (13'4 x 7'4) - Recently re-fitted to comprise of a range of base and wall mounted units with laminated worktops and tiled splashbacks, one and a half bowl stainless steel sink unit with mixer tap, space for American fridge / freezer, built-in wine rack, built-in electric range oven, plumbing for washing machine and dishwasher, inset spotlighting, exposed beam, rear aspect window. Steps lead down to:
Inner Hallway - Housing Grant oil-fired boiler supplying the hot water and central heating. Thumb latch door to:
Cloakroom - 1.88m x 1.04m (6'2 x 3'5) - WC, wall mounted wash hand basin, single radiator, rear aspect frosted window.
Dining Room - 3.48m x 3.40m (11'5 x 11'2) - Exposed wooden floorboards, double radiator, thermostat control, side and rear aspect windows.
From the entrance hall, a turning staircase leads to the first floor.
Landing - Exposed wall timbers, access to roof space, door to airing cupboard with lagged hot water tank, slatted shelving and storage space, internal window to study, rear aspect Velux roof light.
Master Bedroom - 3.89m x 3.38m (12'9 x 11'1) - Telephone point, exposed brickwork and wall timbers, double radiator, front aspect window with thumb latch door leading to:
En-Suite - 2.31m x 2.24m (7'7 x 7'4) - Panelled bath with mixer tap, built-in WC, vanity wash hand basin with mixer tap and cupboard below, tiled flooring, heated towel rail, splashbacks, double radiator, door to storage cupboard, rear aspect frosted window.
Bedroom 2 (Walk Through) - 3.89m x 3.07m (12'9 x 10'1) - Exposed wall timbers, double radiator, front aspect window offering far reaching views over the surrounding countryside.
Bedroom 3 - 3.35m x 3.15m (11'0 x 10'4) - Additional recess into eaves housing double wardrobes, single radiator, telephone point, front aspect window with lovely elevated views over the surrounding countryside.
Bedroom 4 - 3.48m x 2.51m (11'5 x 8'3) - Double radiator, side aspect window.
Study / Bedroom 5 - 3.18m x 1.40m (10'5 x 4'7) - Exposed beams, single radiator, front aspect window with elevated views over the surrounding countryside.
Shower Room - 2.57m x 1.98m (8'5 x 6'6) - Corner shower cubicle with laminate splashback, built-in shower system, WC, pedestal wash hand basin, double radiator, chrome heated towel rail, shaver point and light, side aspect window overlooking the gardens.
Outside - To the front of the property, impressive double wrought iron electric gated approach into gravelled driveway and turning area suitable for parking four to six vehicles. The property occupies a large L-shaped plot with front garden to lawn planted with several mature trees, enclosed by mature hedging. To the right of the driveway, there is a wooded area planted with an array of mature trees giving access to an open grassed area enclosed by fencing and hedging, backing onto open fields and countryside. The wooded walk continues to the right hand side of the driveway where there are further mature planted beds and lawned areas. The driveway leads up to:
Detached Garage / Workshop - 5.38m x 5.21m max (17'8 x 17'1 max) - Block built constructed with vaulted tiled roof, access via double opening doors to front, pedestrian door to side, power and lighting, currently used for storage. Please note the vehicular clearance is 5'6 in height.
The rear gardens comprise of a patio seating area, steps lead up to a raised deck area with oil tank, external power points, currently housing a hot tub. The mature rear gardens are laid to lawn with several fruit trees and enclosed by mature trees, hedging and fences backing onto open fields and countryside. At the top of the garden is a lower brick, upper glazed hexagonal shaped outbuilding used as a garden / summer room, outside lighting and water tap. The total plot measures just over half an acre.
Services - Mains water and electricity, septic tank, oil-fired heating.
Water Rates - Severn Trent - to be confirmed.
Local Authority - Council Tax Band: F
Malvern Hills District Council, Council House, Avenue Road, Malvern, Worcs. WR14 3AF.
Tenure - Freehold.
Viewing - Strictly through the Owners Selling Agent, Steve Gooch, who will be delighted to escort interested applicants to view if required. Office Opening Hours 8.30am - 7.00pm Monday to Friday, 9.00am - 5.30pm Saturday.
Directions - From Gloucester proceed along the A417 passing through the villages of Maisemore and Hartpury. Take a right hand turning sign posted Tewkesbury and Corse Lawn onto the B4211. Proceed to the end of the road taking a left where the property can be found on the right hand side after short distance as marked by our 'For Sale' board.
Property Surveys - Qualified Chartered Surveyors (with over 20 years experience) available to undertake surveys (to include Mortgage Surveys/RICS Housebuyers Reports/Full Structural Surveys).
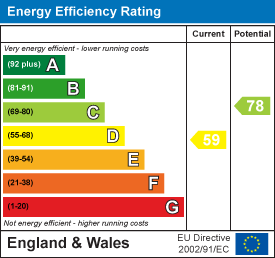
Newent Office
4 High Street
Newent
Gloucestershire
GL18 1AN
Sales
Tel: 01531 820844
newent@stevegooch.co.uk
Lettings
Tel: 01531 822829
lettings@stevegooch.co.uk
Coleford Office
1 High Street
Coleford
Gloucestershire
GL16 8HA
Mitcheldean Office
The Cross
Mitcheldean
Gloucestershire
GL17 0BP
Gloucester Office
27 Windsor Drive
Tuffley
Gloucester
GL4 0QJ
2022 © Steve Gooch Estate Agents. All rights reserved. Terms and Conditions | Privacy Policy | Cookie Policy | Complaints Procedure | CMP Certificate | ICO Certificate | AML Procedure
Steve Gooch Estate Agents Limited.. Registered in England. Company No: 11990663. Registered Office Address: Baldwins Farm, Mill Lane, Kilcot, Gloucestershire. GL18 1AN. VAT Registration No: 323182432

