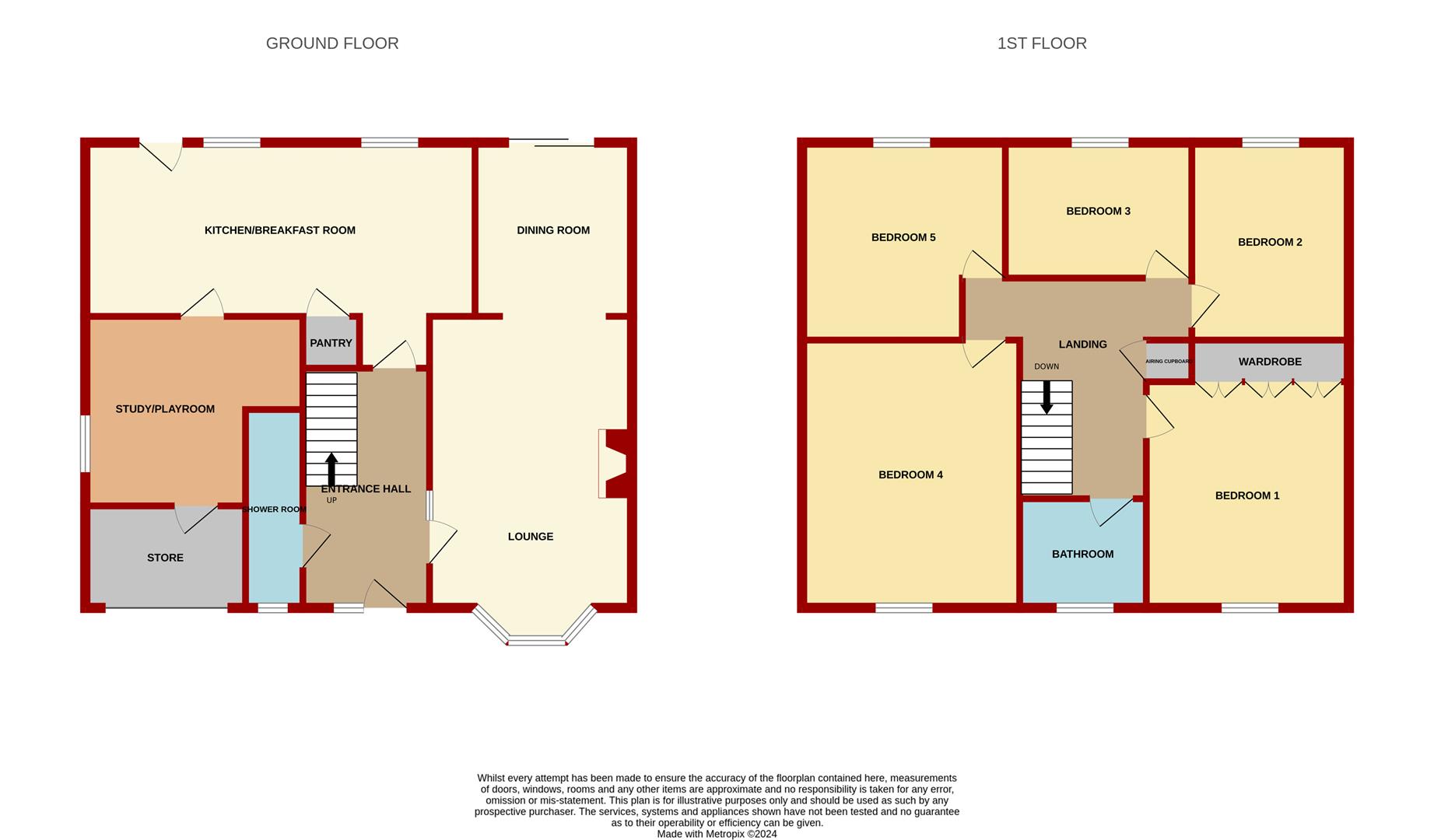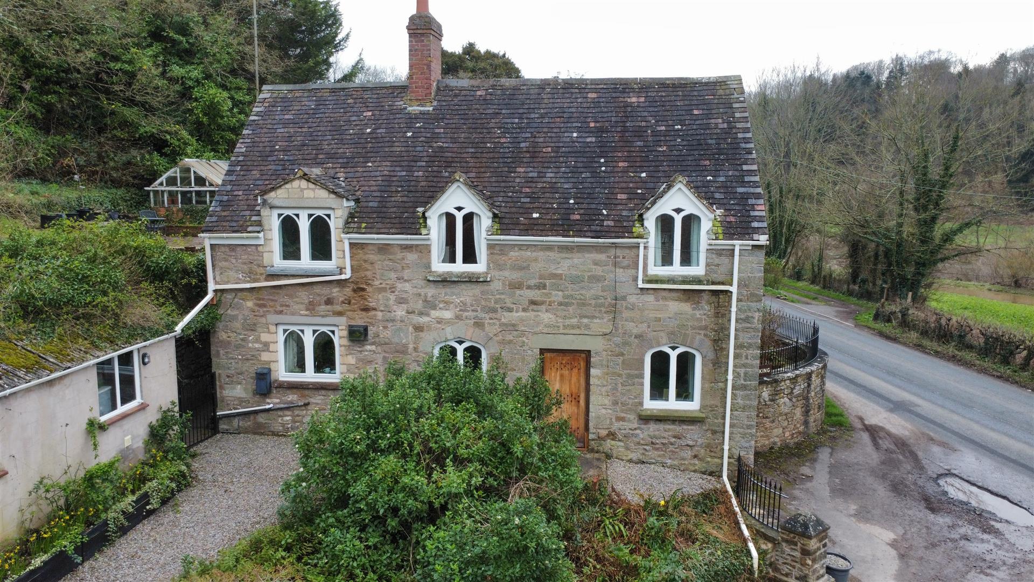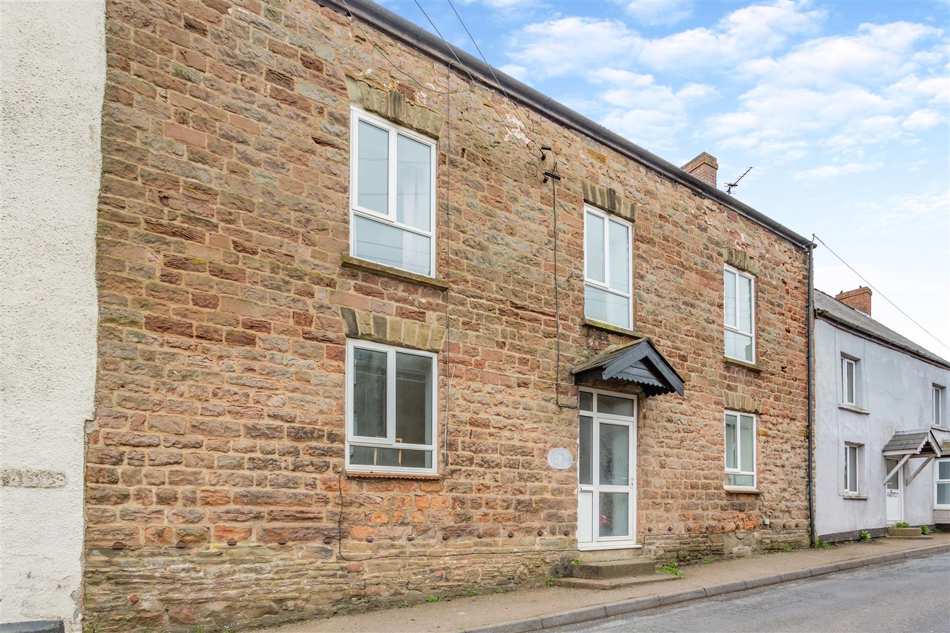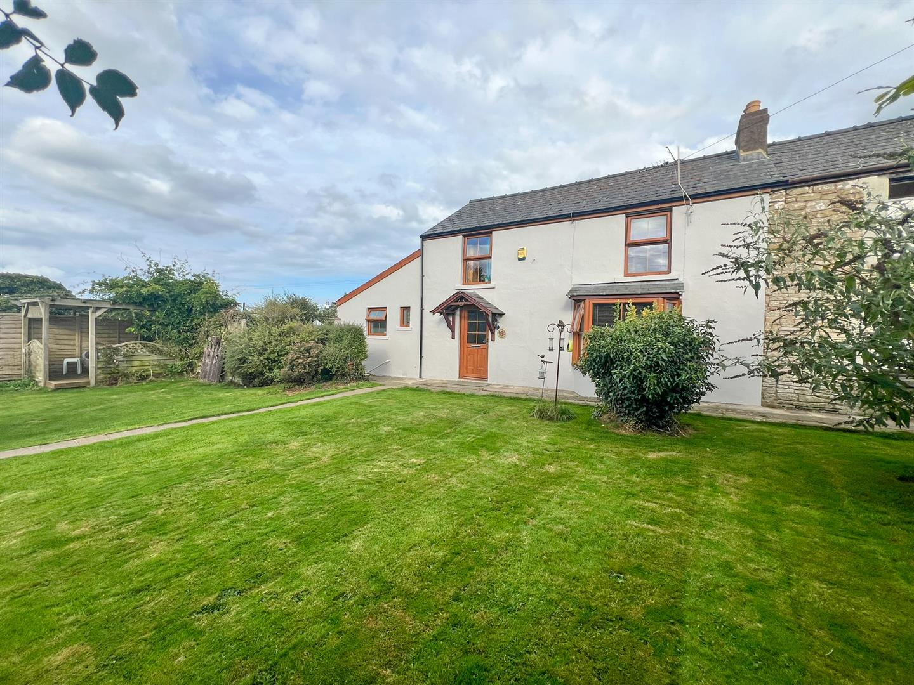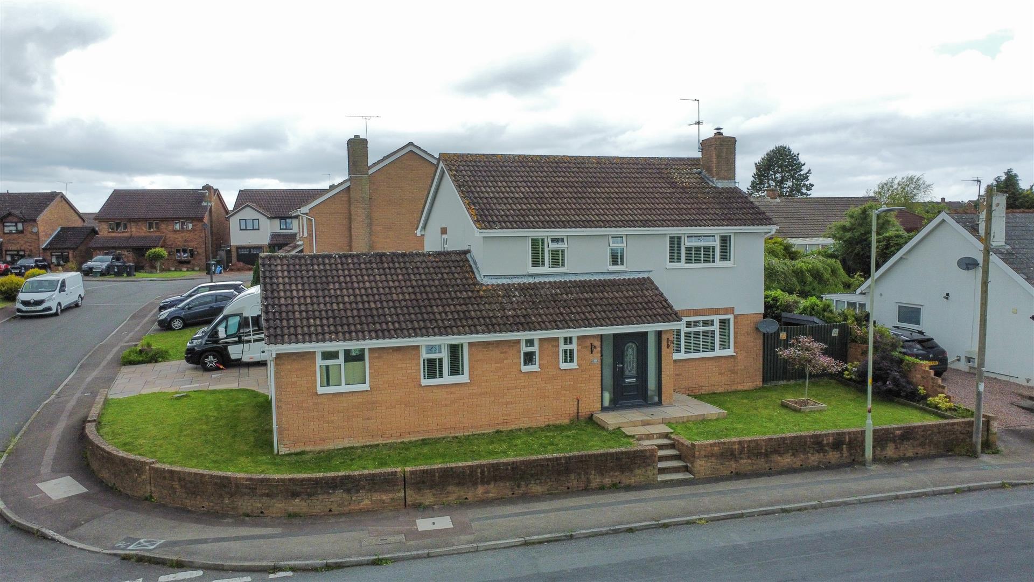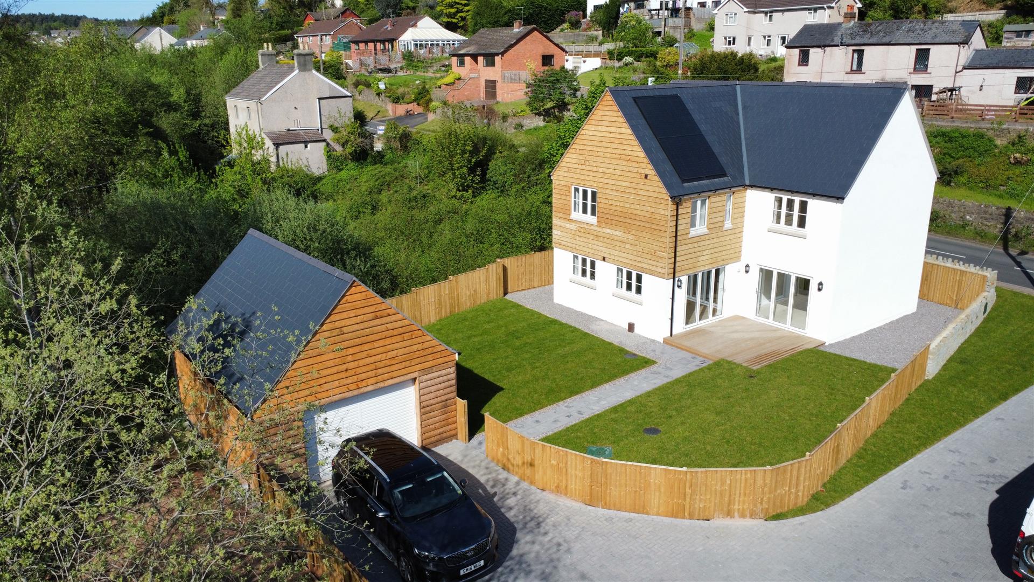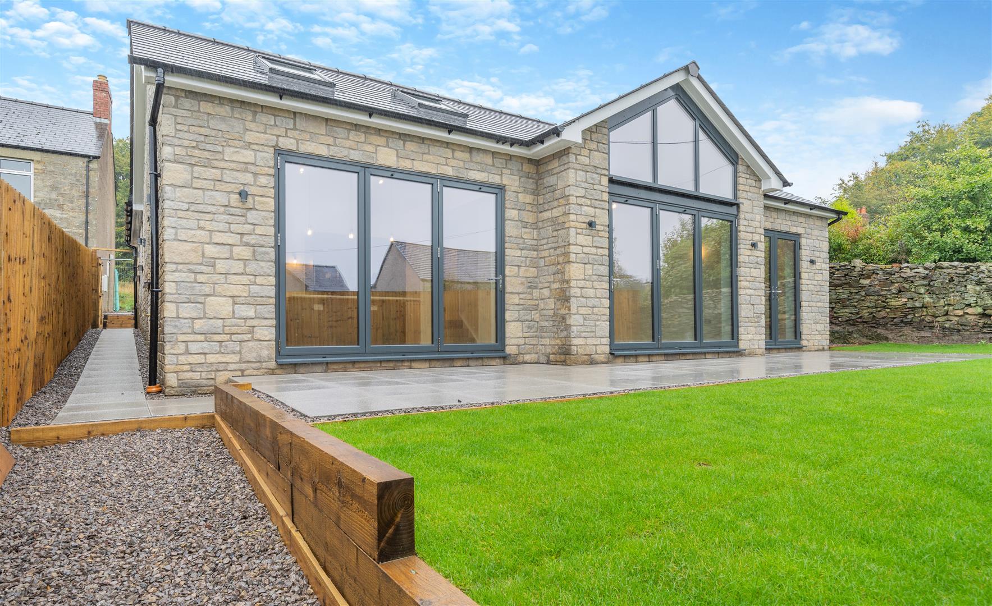SSTC
Sycamore Road, Harrow Hill, Drybrook
Price £430,000
5 Bedroom
Detached House
Overview
5 Bedroom Detached House for sale in Sycamore Road, Harrow Hill, Drybrook
Key Features:
- Five Bedroom Detached Family Home
- Enclosed Gardens
- Off Road Parking
- Three Reception Rooms and Downstairs Shower Room
- Lovely Far Reaching Views
- EPC Rating- D, Council Tax- E, Freehold
Steve Gooch Estate Agents are delighted to offer for sale this FIVE BEDROOM DETACHED FAMILY HOME benefitting from ENCLOSED GARDENS, OFF ROAD PARKING and LOVELY FAR REACHING VIEWS.
The property comprises of ENTRANCE HALL, LOUNGE, DINING ROOM, KITCHEN/BREAKFAST ROOM, STUDY/PLAYROOM and DOWNSTAIRS SHOWER ROOM to the ground floor with FIVE BEDROOMS and FAMILY BATHROOM to the first floor.
The property is accessed via a porch with tongue & groove timber clad ceiling. The timber front door, with obscure glazed panels inset and left hand side leads into the:
Entrance Hall - 4.24m x 2.24m (13'11 x 7'04) - Stairs leading to the first floor, understairs storage cupboard, coving, ceiling light, telephone point, double radiator, central heating thermostat controls, power points, glazed panel door with obscure glazed panel to side gives access into:
Lounge - 5.16m x 3.58m (16'11 x 11'09) - Feature brick fireplace with living flame gas fire inset, quarry tiled hearth, ceiling light with ceiling rose, coving, wall light points, wood laminate flooring, two single radiators, power points, tv point, front aspect sealed unit double glazed window overlooking the front garden with far reaching views over Harrow Hill and towards forest and woodland, feature brick archway opening into:
Dininng Room - 3.07m x 2.77m (10'01 x 9'01) - Ceiling light with ceiling rose, coving, wall light points, single radiator, power points, laminate flooring, rear aspect sliding double glazed door giving access to the rear garden, glazed panel door giving access into:
Kitchen/Breakfast Room - 7.34m x 2.36m (24'01 x 7'09) - One and a half bowl single drainer stainless steel sink unit with mixer tap over, rolled edge worktops, range of base and wall mounted units, tiled surrounds, power points, four-ring calor gas hob with electric double oven, filter hood above, integrated dishwasher, space for washing machine, integrated fridge/freezer, tiled flooring, two double radiators, central heating timer controls, rear aspect upvc double glazed door with upvc glazed window to side opening onto the rear garden, sealed unit timber frame double glazed window overlooking the rear garden, door leading the the entrance hall, door into pantry cupboard with lighting and shelving, door giving access into:
Study/Playroom - 3.96m x 3.76m narrowing to 2.77m (13'00 x 12'04 na - Inset ceiling spots, coving, double radiator, power points, side aspect sealed unit double glazed window.
Store - 2.82m x 1.80m (9'03 x 5'11) - Single up & over door, power, lighting, electric consumer unit, oil fired central heating and domestic hot water boiler.
From the entrance hall, door giving access into:
Downstairs Shower Room - 3.51m x 1.02m (11'06 x 3'04) - Coloured suite with close coupled w.c, wall mounted wash hand basin with tiled splashback, shower cubicle with tiled enclosure, mains fed shower fitted, ceiling light, extractor fan, coving, wall mounted electric heater, shaver light and point, tiled flooring, double radiator, front aspect obscure double glazed window.
From the entrance hall, stairs leading to the first floor:
Landing - Ceiling light, coving, access to roof space, single radiator, wood laminate flooring, door to airing cupboard housing the hot water cylinder with slatted shelving space, doors into:
Bedroom One - 3.58m x 4.01m (11'09 x 13'02) - Ceiling light with ceiling rose, coving, power points, telephone point, tv point, single radiator, wood laminate flooring, range of built-in wardrobes including three double wardrobes with cupboards above, front aspect sealed unit double glazed window overlooking the front garden with far reaching views over Harrow Hill.
Bedroom Two - 3.53m x 2.79m (11'07 x 9'02) - Ceiling light, coving, single radiator, power points, rear aspect sealed unit double glazed window overlooking the rear garden with views towards forest and woodland.
Bedroom Three - 3.07m x 2.39m (10'01 x 7'10) - Ceiling light, coving, power points, single radiator, rear aspect sealed unit double glazed window overlooking the rear garden with views towards forest and woodland.
Family Bathroom - 1.88m x 2.26m (6'02 x 7'05) - Coloured suite with close coupled w.c, pedestal wash hand basin, modern side panel bath with mixer tap fitted over, mains fed shower, ceiling light, coving, wood laminate flooring, single radiator, shaver light and point, wall mounted heater, front aspect sealed unit obscure double glazed window.
Bedroom Four - 4.62m x 3.89m (15'02 x 12'09) - Inset ceiling spots, double radiator, power points, laminate flooring, front aspect sealed unit double glazed window overlooking the front garden and Harrow Hill in the distance.
Bedroom Five - 3.94m x 3.45m (12'11 x 11'04) - Ceiling light, coving, double radiator, power points, wood laminate flooring, rear aspect sealed unit double glazed window overlooking the rear garden with views towards forest and woodland.
Outside - A driveway on Forestry Commission land at the front is suitable for parking three to four vehicles and is enclosed by fencing and wrought iron gates. A personal wrought iron gate leads to a green space.
A paved patio runs across the front of the property, bordered by flower beds, shrubs, and bushes, and is enclosed by stone walling. The pathway continues around the right-hand side to the rear, featuring a dwarf wall with additional flower borders.
The rear garden offers a patio space, an outside tap, outside lighting, and a step leading up to the lawned area. This garden is enclosed by walling and hedging. Additionally, a side porch, with power, would make an ideal utility space.
Agents Note - Details regarding the right of way/access for the driveway have yet to be verified.
Directions - From the Mitcheldean office, proceed to the mini roundabout, turning right onto the A4136. Continue up over Plump Hill, turning right onto Trinity Road at the Holy Trinity Church. Take the first turning right into Oakland Road. Follow this road along, where it turns into Sycamore Road. After a short distance, the property can be found on the left hand side as per our for sale board.
Services - Mains water, drainage, electricity. Oil.
Openreach in area. Please visit Ofcom mobile & broadband checker to verify availability.
Water Rates - Severn Trent Water Authority - Rate to be confirmed.
Local Authority - Council Tax Band: E
Forest of Dean District Council, Council Offices, High Street, Coleford, Glos. GL16 8HG.
Tenure - Freehold
Viewing - Strictly through the Owners Selling Agent, Steve Gooch, who will be delighted to escort interested applicants to view if required. Office Opening Hours 8.30am - 7.00pm Monday to Friday, 9.00am - 5.30pm Saturday.
Property Surveys - Qualified Chartered Surveyors available to undertake surveys (to include Mortgage Surveys/RICS Housebuyers Reports/Full Structural Surveys).
Money Laundering Regulations - To comply with Money Laundering Regulations, prospective purchasers will be asked to produce identification documentation at the time of making an offer. We ask for your cooperation in order that there is no delay in agreeing the sale, should your offer be acceptable to the seller(s)
Read more
The property comprises of ENTRANCE HALL, LOUNGE, DINING ROOM, KITCHEN/BREAKFAST ROOM, STUDY/PLAYROOM and DOWNSTAIRS SHOWER ROOM to the ground floor with FIVE BEDROOMS and FAMILY BATHROOM to the first floor.
The property is accessed via a porch with tongue & groove timber clad ceiling. The timber front door, with obscure glazed panels inset and left hand side leads into the:
Entrance Hall - 4.24m x 2.24m (13'11 x 7'04) - Stairs leading to the first floor, understairs storage cupboard, coving, ceiling light, telephone point, double radiator, central heating thermostat controls, power points, glazed panel door with obscure glazed panel to side gives access into:
Lounge - 5.16m x 3.58m (16'11 x 11'09) - Feature brick fireplace with living flame gas fire inset, quarry tiled hearth, ceiling light with ceiling rose, coving, wall light points, wood laminate flooring, two single radiators, power points, tv point, front aspect sealed unit double glazed window overlooking the front garden with far reaching views over Harrow Hill and towards forest and woodland, feature brick archway opening into:
Dininng Room - 3.07m x 2.77m (10'01 x 9'01) - Ceiling light with ceiling rose, coving, wall light points, single radiator, power points, laminate flooring, rear aspect sliding double glazed door giving access to the rear garden, glazed panel door giving access into:
Kitchen/Breakfast Room - 7.34m x 2.36m (24'01 x 7'09) - One and a half bowl single drainer stainless steel sink unit with mixer tap over, rolled edge worktops, range of base and wall mounted units, tiled surrounds, power points, four-ring calor gas hob with electric double oven, filter hood above, integrated dishwasher, space for washing machine, integrated fridge/freezer, tiled flooring, two double radiators, central heating timer controls, rear aspect upvc double glazed door with upvc glazed window to side opening onto the rear garden, sealed unit timber frame double glazed window overlooking the rear garden, door leading the the entrance hall, door into pantry cupboard with lighting and shelving, door giving access into:
Study/Playroom - 3.96m x 3.76m narrowing to 2.77m (13'00 x 12'04 na - Inset ceiling spots, coving, double radiator, power points, side aspect sealed unit double glazed window.
Store - 2.82m x 1.80m (9'03 x 5'11) - Single up & over door, power, lighting, electric consumer unit, oil fired central heating and domestic hot water boiler.
From the entrance hall, door giving access into:
Downstairs Shower Room - 3.51m x 1.02m (11'06 x 3'04) - Coloured suite with close coupled w.c, wall mounted wash hand basin with tiled splashback, shower cubicle with tiled enclosure, mains fed shower fitted, ceiling light, extractor fan, coving, wall mounted electric heater, shaver light and point, tiled flooring, double radiator, front aspect obscure double glazed window.
From the entrance hall, stairs leading to the first floor:
Landing - Ceiling light, coving, access to roof space, single radiator, wood laminate flooring, door to airing cupboard housing the hot water cylinder with slatted shelving space, doors into:
Bedroom One - 3.58m x 4.01m (11'09 x 13'02) - Ceiling light with ceiling rose, coving, power points, telephone point, tv point, single radiator, wood laminate flooring, range of built-in wardrobes including three double wardrobes with cupboards above, front aspect sealed unit double glazed window overlooking the front garden with far reaching views over Harrow Hill.
Bedroom Two - 3.53m x 2.79m (11'07 x 9'02) - Ceiling light, coving, single radiator, power points, rear aspect sealed unit double glazed window overlooking the rear garden with views towards forest and woodland.
Bedroom Three - 3.07m x 2.39m (10'01 x 7'10) - Ceiling light, coving, power points, single radiator, rear aspect sealed unit double glazed window overlooking the rear garden with views towards forest and woodland.
Family Bathroom - 1.88m x 2.26m (6'02 x 7'05) - Coloured suite with close coupled w.c, pedestal wash hand basin, modern side panel bath with mixer tap fitted over, mains fed shower, ceiling light, coving, wood laminate flooring, single radiator, shaver light and point, wall mounted heater, front aspect sealed unit obscure double glazed window.
Bedroom Four - 4.62m x 3.89m (15'02 x 12'09) - Inset ceiling spots, double radiator, power points, laminate flooring, front aspect sealed unit double glazed window overlooking the front garden and Harrow Hill in the distance.
Bedroom Five - 3.94m x 3.45m (12'11 x 11'04) - Ceiling light, coving, double radiator, power points, wood laminate flooring, rear aspect sealed unit double glazed window overlooking the rear garden with views towards forest and woodland.
Outside - A driveway on Forestry Commission land at the front is suitable for parking three to four vehicles and is enclosed by fencing and wrought iron gates. A personal wrought iron gate leads to a green space.
A paved patio runs across the front of the property, bordered by flower beds, shrubs, and bushes, and is enclosed by stone walling. The pathway continues around the right-hand side to the rear, featuring a dwarf wall with additional flower borders.
The rear garden offers a patio space, an outside tap, outside lighting, and a step leading up to the lawned area. This garden is enclosed by walling and hedging. Additionally, a side porch, with power, would make an ideal utility space.
Agents Note - Details regarding the right of way/access for the driveway have yet to be verified.
Directions - From the Mitcheldean office, proceed to the mini roundabout, turning right onto the A4136. Continue up over Plump Hill, turning right onto Trinity Road at the Holy Trinity Church. Take the first turning right into Oakland Road. Follow this road along, where it turns into Sycamore Road. After a short distance, the property can be found on the left hand side as per our for sale board.
Services - Mains water, drainage, electricity. Oil.
Openreach in area. Please visit Ofcom mobile & broadband checker to verify availability.
Water Rates - Severn Trent Water Authority - Rate to be confirmed.
Local Authority - Council Tax Band: E
Forest of Dean District Council, Council Offices, High Street, Coleford, Glos. GL16 8HG.
Tenure - Freehold
Viewing - Strictly through the Owners Selling Agent, Steve Gooch, who will be delighted to escort interested applicants to view if required. Office Opening Hours 8.30am - 7.00pm Monday to Friday, 9.00am - 5.30pm Saturday.
Property Surveys - Qualified Chartered Surveyors available to undertake surveys (to include Mortgage Surveys/RICS Housebuyers Reports/Full Structural Surveys).
Money Laundering Regulations - To comply with Money Laundering Regulations, prospective purchasers will be asked to produce identification documentation at the time of making an offer. We ask for your cooperation in order that there is no delay in agreeing the sale, should your offer be acceptable to the seller(s)
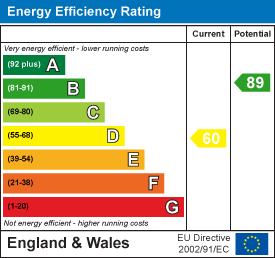
Newent Office
4 High Street
Newent
Gloucestershire
GL18 1AN
Sales
Tel: 01531 820844
newent@stevegooch.co.uk
Lettings
Tel: 01531 822829
lettings@stevegooch.co.uk
Coleford Office
1 High Street
Coleford
Gloucestershire
GL16 8HA
Mitcheldean Office
The Cross
Mitcheldean
Gloucestershire
GL17 0BP
Gloucester Office
27 Windsor Drive
Tuffley
Gloucester
GL4 0QJ
2022 © Steve Gooch Estate Agents. All rights reserved. Terms and Conditions | Privacy Policy | Cookie Policy | Complaints Procedure | CMP Certificate | ICO Certificate | AML Procedure
Steve Gooch Estate Agents Limited.. Registered in England. Company No: 11990663. Registered Office Address: Baldwins Farm, Mill Lane, Kilcot, Gloucestershire. GL18 1AN. VAT Registration No: 323182432

