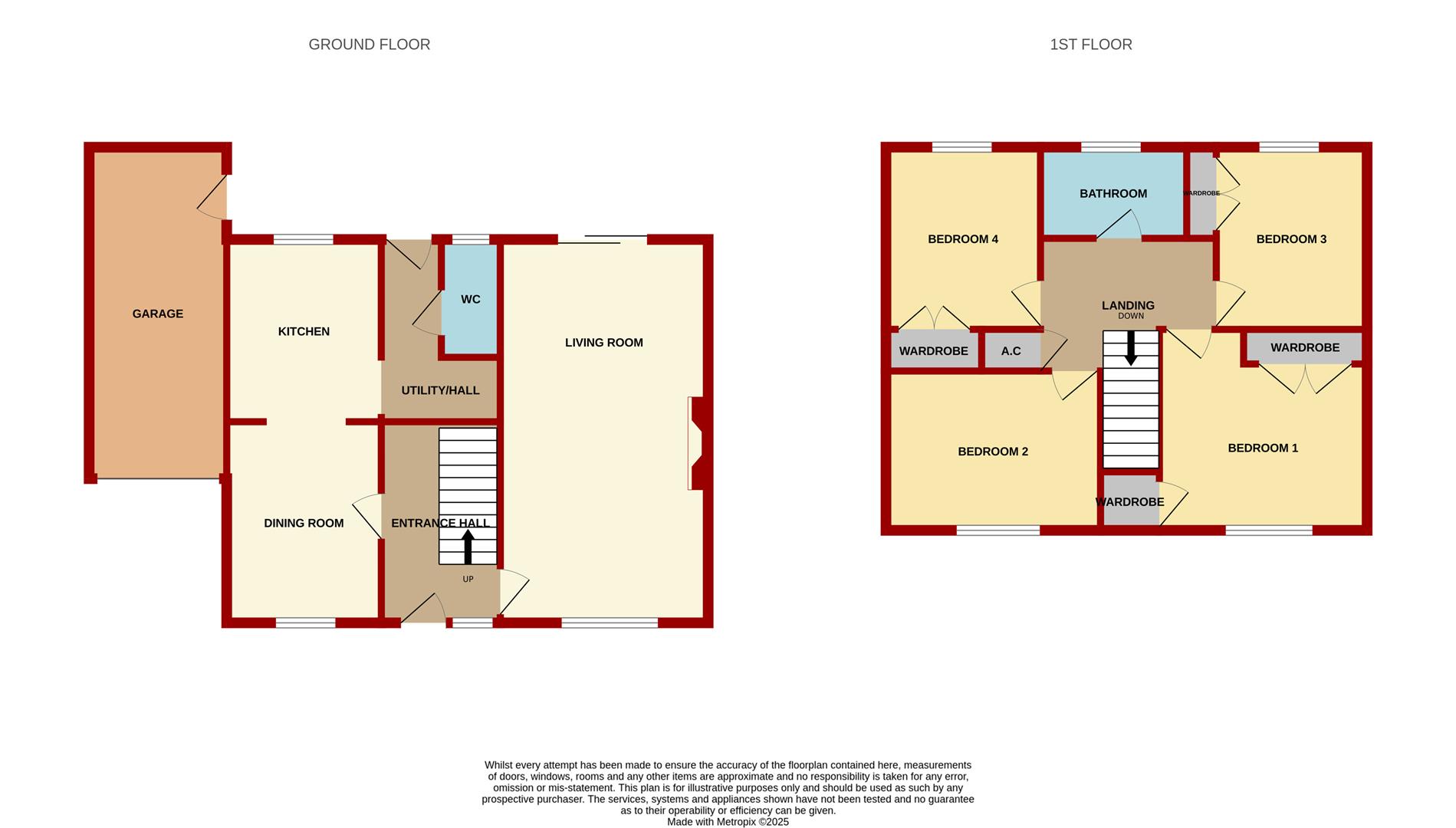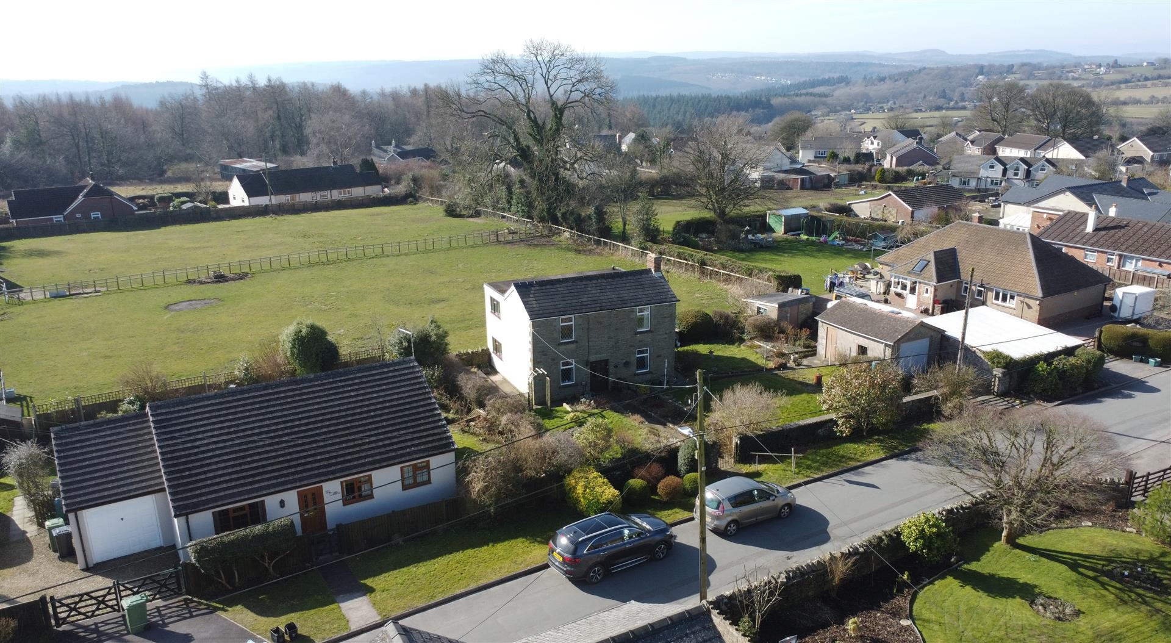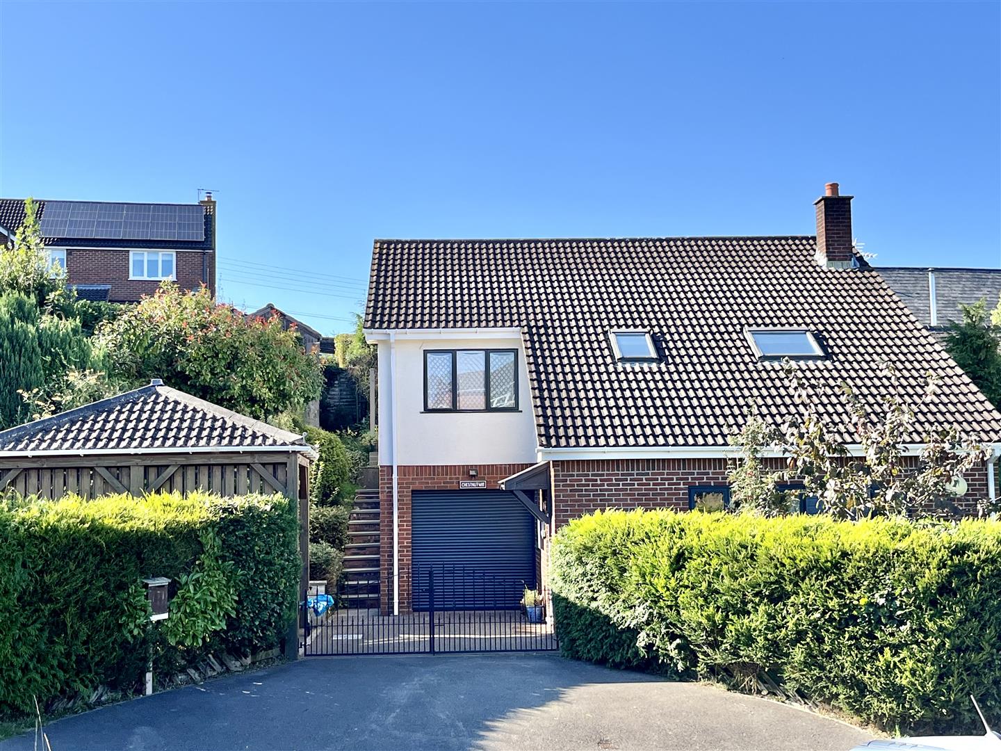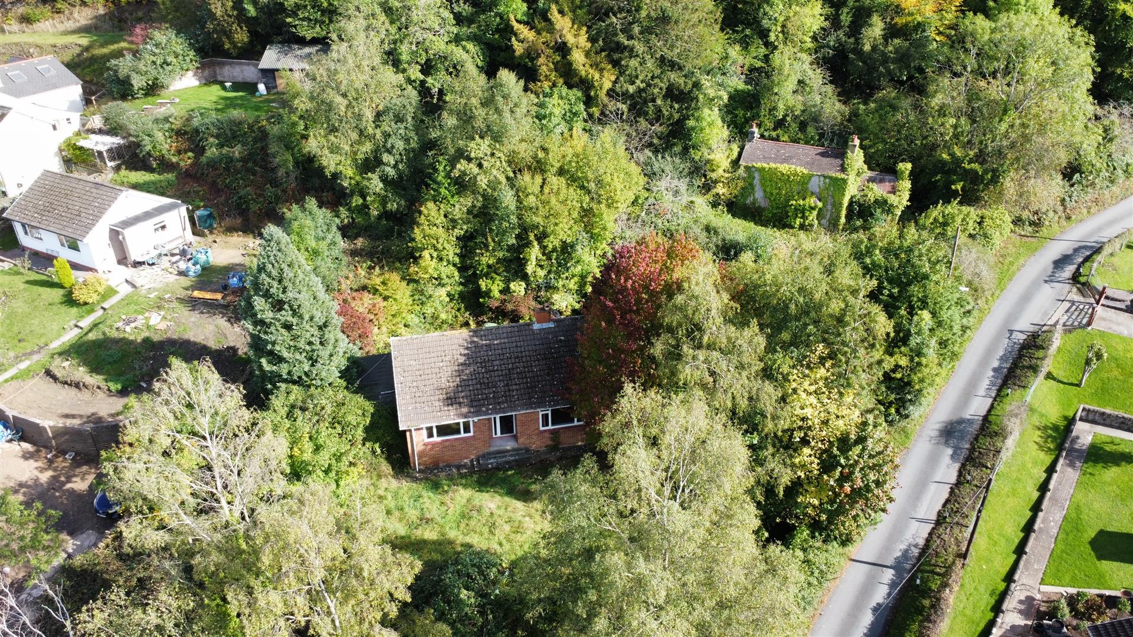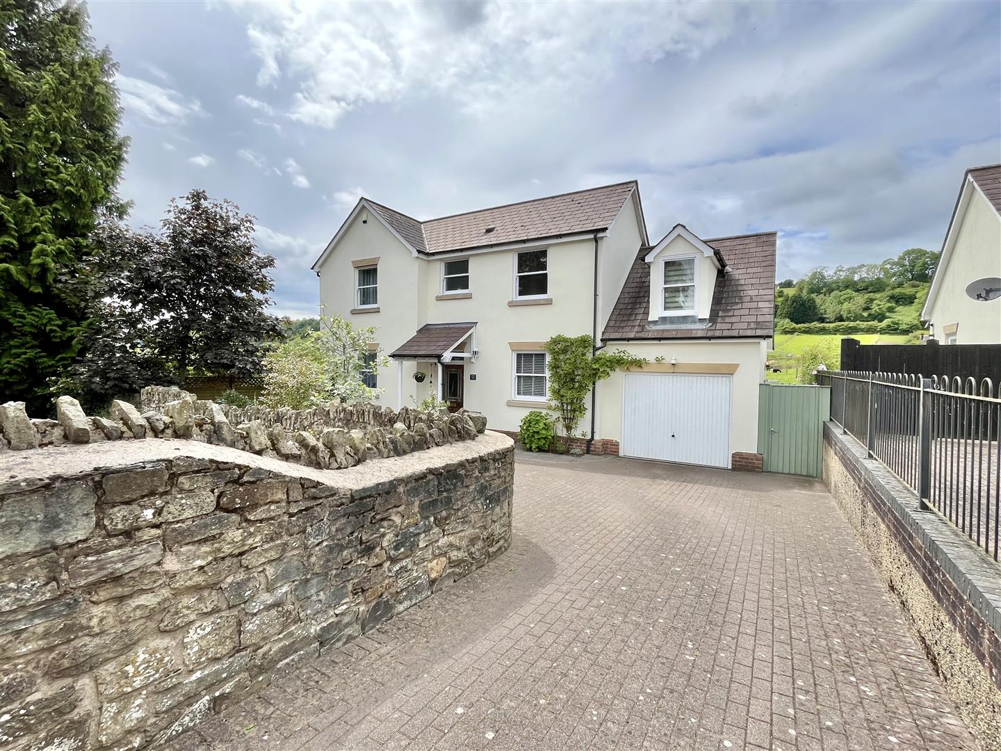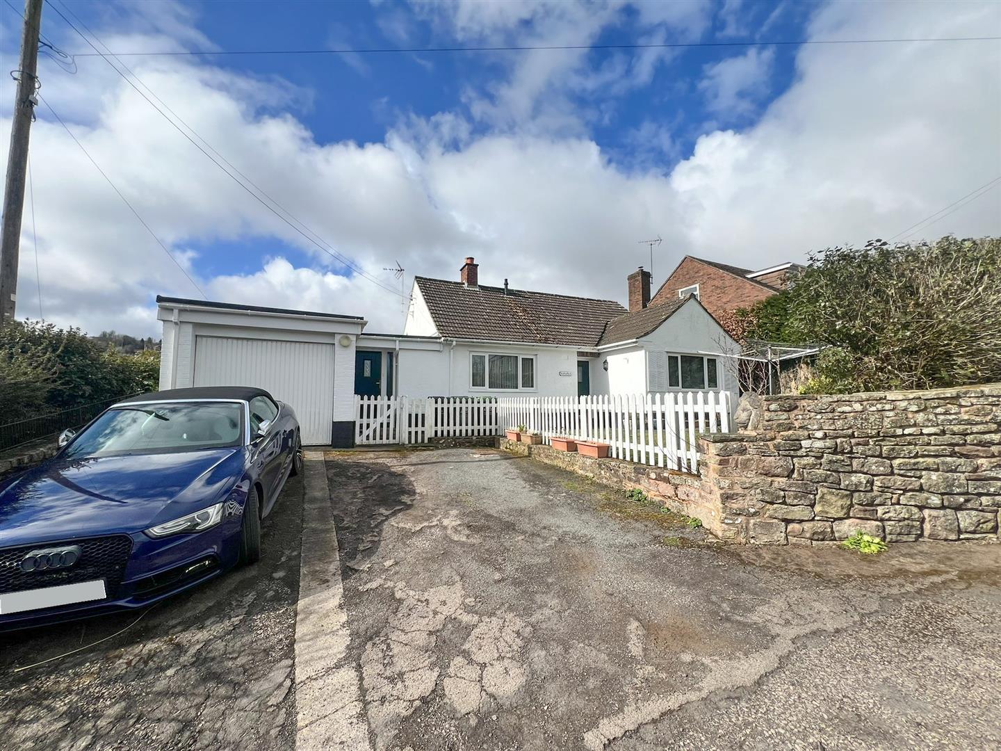SSTC
Larksfield Road, Drybrook
Guide Price £375,000
4 Bedroom
Link Detached House
Overview
4 Bedroom Link Detached House for sale in Larksfield Road, Drybrook
Key Features:
- Immaculately Presented Four Bedroom Link-Detached Family Home
- Located In Sought After Harrow Hill
- 21' Living Room With Wood Burner & Separate Dining Room
- Fully Fitted Modern Kitchen, Utility And Downstairs W.C
- Off-Road Parking And Attached Single Garage
- EPC Rating- D, Council Tax- D, Freehold
We are delighted to offer for sale this IMMACULATELY PRESENTED FOUR BEDROOM LINK-DETACHED FAMILY HOME LOCATED IN SOUGHT AFTER HARROW HILL ON THE EDGE OF DRYBROOK. This well appointed property benefits from a 21' LIVING ROOM WITH WOOD BURNER, SEPARATE DINING ROOM, STYLISH FULLY FITTED MODERN KITCHEN, UTILITY and DOWNSTAIRS W.C. Further benefits include OFF-ROAD PARKING and ATTACHED SINGLE GARAGE FOR PARKING UP TO THREE VEHICLES, ENCLOSED PRIVATE REAR GARDEN and PLEASANT VIEWS TOWARDS RUARDEAN HILL.
A front aspect door with canopy porch leads into;
Entrance Hall - Radiator, stairs leading to the first floor landing, doors lead to the living room and dining room.
Living Room - 6.48m x 3.51m (21'03 x 11'06) - A light and spacious room featuring a fireplace with inset wood burning stove on a slate hearth, radiators, front aspect box bay window with views towards Ruardean Hill, rear aspect sliding patio doors lead conveniently to the garden.
Dining Room - 2.92m x 2.59m (9'07 x 8'06) - Radiator, Karndean flooring, front aspect window. Opens through to the kitchen.
Kitchen - 3.38m x 2.59m (11'01 x 8'06) - Comprising a range of sleek high gloss wall and base level units with stylish granite effect worktops and splash-backs, integral 1.5 bowl sink unit with drainer. Integral dual Bosch electric ovens and induction hob, integral dishwasher. Space for a fridge/freezer. Karndean flooring, rear aspect window overlooks the garden. Access to;
Utility/Rear Hall - Fitted worktop with inset stainless steel sink unit with drainer, space and plumbing for a washing machine and tumble dryer, Karndean flooring, rear aspect door leads to the garden, door into;
Downstairs W.C - Vanity washbasin unit with tiled splashbacks, low level w.c, radiator, Karndean flooring, obscured rear aspect window.
Landing - Airing cupboard housing the hot water immersion tank, access to loft space, doors lead to the four bedrooms and family bathroom.
Bedroom One - 3.73m x 3.61m (12'03 x 11'10) - Built in double wardrobe, further walk-in wardrobe, radiator, front aspect window with superb views towards Ruardean Hill.
Bedroom Two - 3.45m x 2.92m (11'04 x 9'07) - Radiator, front aspect window with superb views towards Ruardean Hill.
Bedroom Three - 2.67m x 2.36m (8'09 x 7'09) - Radiator, rear aspect window with superb views towards Ruardean Hill.
Bedroom Four - 2.72m x 2.64m (8'11 x 8'08) - Built in double wardrobe, radiator, rear aspect window overlooks the garden.
Family Bathroom - 2.49m x 1.73m (8'02 x 5'08) - Modern white suite comprising a bath with electric shower over and tiled surround, low level w.c, pedestal washbasin, heated towel rail, obscured rear aspect window.
Attached Single Garage - Accessed via an up and over door, power and lighting, storage space above, door to the garden.
Outside - The property benefits from driveway parking for two vehicles which in turn leads to the attached garage with parking for an additional vehicle. The lawned front garden is well maintained with a low fence surround, there is gated side access to the rear garden.
The private rear garden provides seating areas for relaxation, lawned areas and planted borders.
Directions - From the Mitcheldean office, proceed up the Stenders, over the hill and into the village of Drybrook. Turn left at the crossroads, along the Drybrook Road followed by a left onto Trinity Road onto Harrow Hill. Continue along here, taking the second turning left into Larksfield Road where the property can be found on the right hand side.
Services - Mains water, drainage, electricity. Oil.
Money Laundering Regulations - To comply with Money Laundering Regulations, prospective purchasers will be asked to produce identification documentation at the time of making an offer. We ask for your cooperation in order that there is no delay in agreeing the sale, should your offer be acceptable to the seller(s)
Water Rates - Severn Trent Water Authority - Rate to be confirmed.
Tenure - Freehold
Viewing - Strictly through the Owners Selling Agent, Steve Gooch, who will be delighted to escort interested applicants to view if required. Office Opening Hours 8.30am - 7.00pm Monday to Friday, 9.00am - 5.30pm Saturday.
Property Surveys - Qualified Chartered Surveyors available to undertake surveys (to include Mortgage Surveys/RICS Housebuyers Reports/Full Structural Surveys).
Read more
A front aspect door with canopy porch leads into;
Entrance Hall - Radiator, stairs leading to the first floor landing, doors lead to the living room and dining room.
Living Room - 6.48m x 3.51m (21'03 x 11'06) - A light and spacious room featuring a fireplace with inset wood burning stove on a slate hearth, radiators, front aspect box bay window with views towards Ruardean Hill, rear aspect sliding patio doors lead conveniently to the garden.
Dining Room - 2.92m x 2.59m (9'07 x 8'06) - Radiator, Karndean flooring, front aspect window. Opens through to the kitchen.
Kitchen - 3.38m x 2.59m (11'01 x 8'06) - Comprising a range of sleek high gloss wall and base level units with stylish granite effect worktops and splash-backs, integral 1.5 bowl sink unit with drainer. Integral dual Bosch electric ovens and induction hob, integral dishwasher. Space for a fridge/freezer. Karndean flooring, rear aspect window overlooks the garden. Access to;
Utility/Rear Hall - Fitted worktop with inset stainless steel sink unit with drainer, space and plumbing for a washing machine and tumble dryer, Karndean flooring, rear aspect door leads to the garden, door into;
Downstairs W.C - Vanity washbasin unit with tiled splashbacks, low level w.c, radiator, Karndean flooring, obscured rear aspect window.
Landing - Airing cupboard housing the hot water immersion tank, access to loft space, doors lead to the four bedrooms and family bathroom.
Bedroom One - 3.73m x 3.61m (12'03 x 11'10) - Built in double wardrobe, further walk-in wardrobe, radiator, front aspect window with superb views towards Ruardean Hill.
Bedroom Two - 3.45m x 2.92m (11'04 x 9'07) - Radiator, front aspect window with superb views towards Ruardean Hill.
Bedroom Three - 2.67m x 2.36m (8'09 x 7'09) - Radiator, rear aspect window with superb views towards Ruardean Hill.
Bedroom Four - 2.72m x 2.64m (8'11 x 8'08) - Built in double wardrobe, radiator, rear aspect window overlooks the garden.
Family Bathroom - 2.49m x 1.73m (8'02 x 5'08) - Modern white suite comprising a bath with electric shower over and tiled surround, low level w.c, pedestal washbasin, heated towel rail, obscured rear aspect window.
Attached Single Garage - Accessed via an up and over door, power and lighting, storage space above, door to the garden.
Outside - The property benefits from driveway parking for two vehicles which in turn leads to the attached garage with parking for an additional vehicle. The lawned front garden is well maintained with a low fence surround, there is gated side access to the rear garden.
The private rear garden provides seating areas for relaxation, lawned areas and planted borders.
Directions - From the Mitcheldean office, proceed up the Stenders, over the hill and into the village of Drybrook. Turn left at the crossroads, along the Drybrook Road followed by a left onto Trinity Road onto Harrow Hill. Continue along here, taking the second turning left into Larksfield Road where the property can be found on the right hand side.
Services - Mains water, drainage, electricity. Oil.
Money Laundering Regulations - To comply with Money Laundering Regulations, prospective purchasers will be asked to produce identification documentation at the time of making an offer. We ask for your cooperation in order that there is no delay in agreeing the sale, should your offer be acceptable to the seller(s)
Water Rates - Severn Trent Water Authority - Rate to be confirmed.
Tenure - Freehold
Viewing - Strictly through the Owners Selling Agent, Steve Gooch, who will be delighted to escort interested applicants to view if required. Office Opening Hours 8.30am - 7.00pm Monday to Friday, 9.00am - 5.30pm Saturday.
Property Surveys - Qualified Chartered Surveyors available to undertake surveys (to include Mortgage Surveys/RICS Housebuyers Reports/Full Structural Surveys).
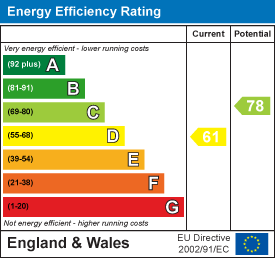
Farm Road, Ruardean Woodside, Ruardean
3 Bedroom Detached House
Farm Road, Ruardean Woodside, Ruardean
Bungalow And Derelict Cottage, Joys Green Road, Lydbrook
2 Bedroom Detached Bungalow
Bungalow and Derelict Cottage, Joys Green Road, Lydbrook
Grange Lane, Littledean, Forest Of Dean
4 Bedroom Detached House
Grange Lane, Littledean, Forest of Dean
Newent Office
4 High Street
Newent
Gloucestershire
GL18 1AN
Sales
Tel: 01531 820844
newent@stevegooch.co.uk
Lettings
Tel: 01531 822829
lettings@stevegooch.co.uk
Coleford Office
1 High Street
Coleford
Gloucestershire
GL16 8HA
Mitcheldean Office
The Cross
Mitcheldean
Gloucestershire
GL17 0BP
Gloucester Office
27 Windsor Drive
Tuffley
Gloucester
GL4 0QJ
2022 © Steve Gooch Estate Agents. All rights reserved. Terms and Conditions | Privacy Policy | Cookie Policy | Complaints Procedure | CMP Certificate | ICO Certificate | AML Procedure
Steve Gooch Estate Agents Limited.. Registered in England. Company No: 11990663. Registered Office Address: Baldwins Farm, Mill Lane, Kilcot, Gloucestershire. GL18 1AN. VAT Registration No: 323182432

