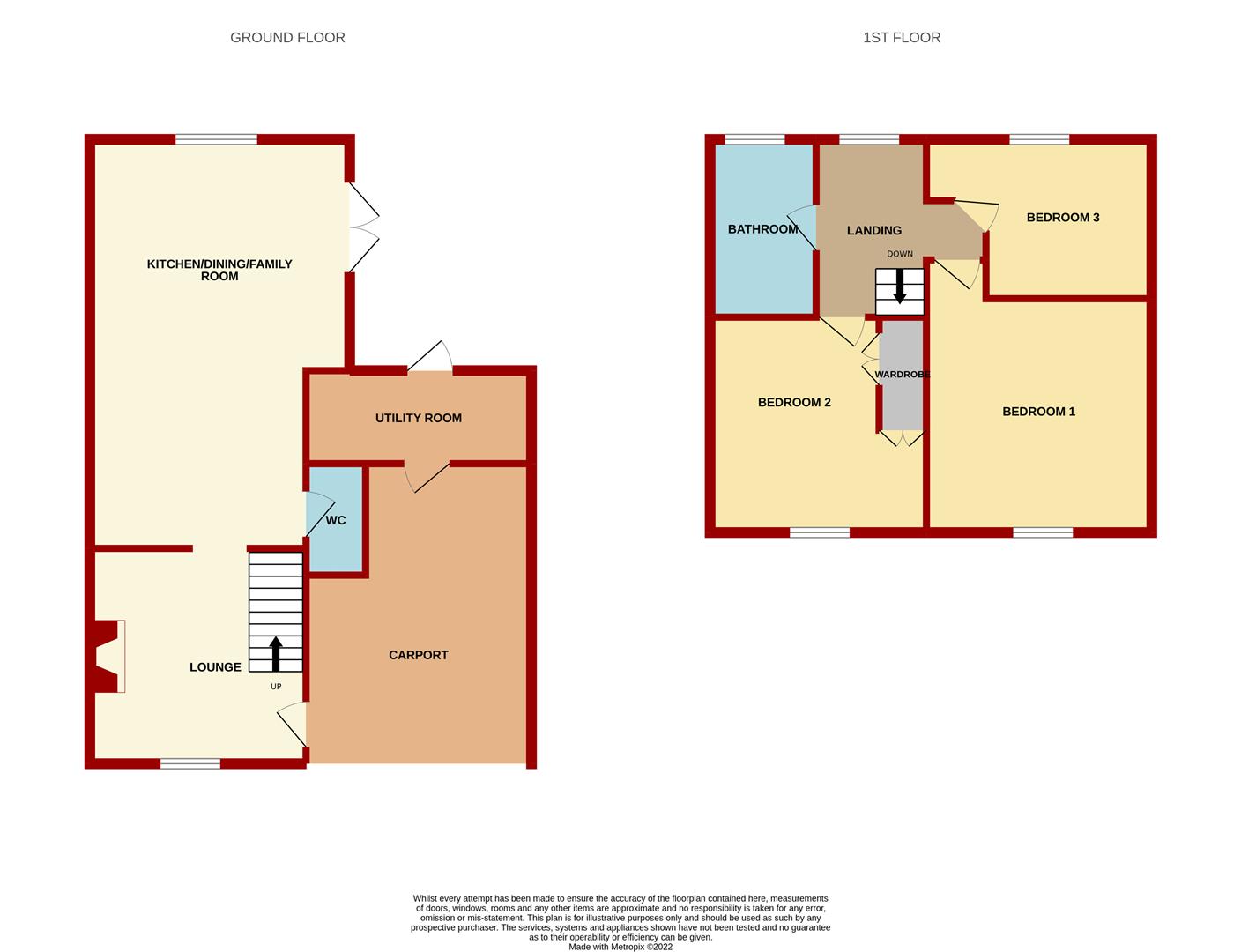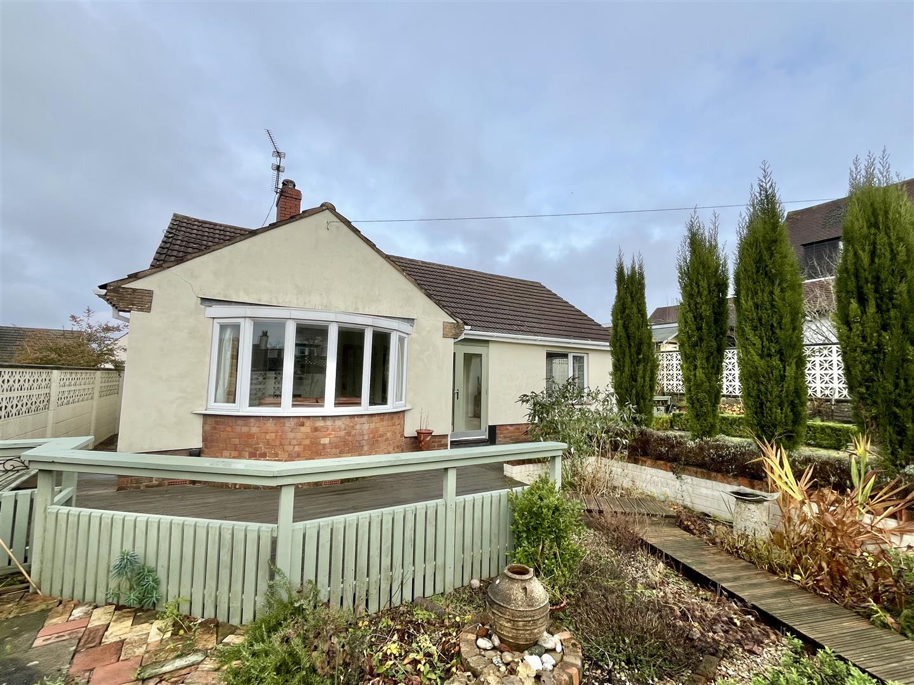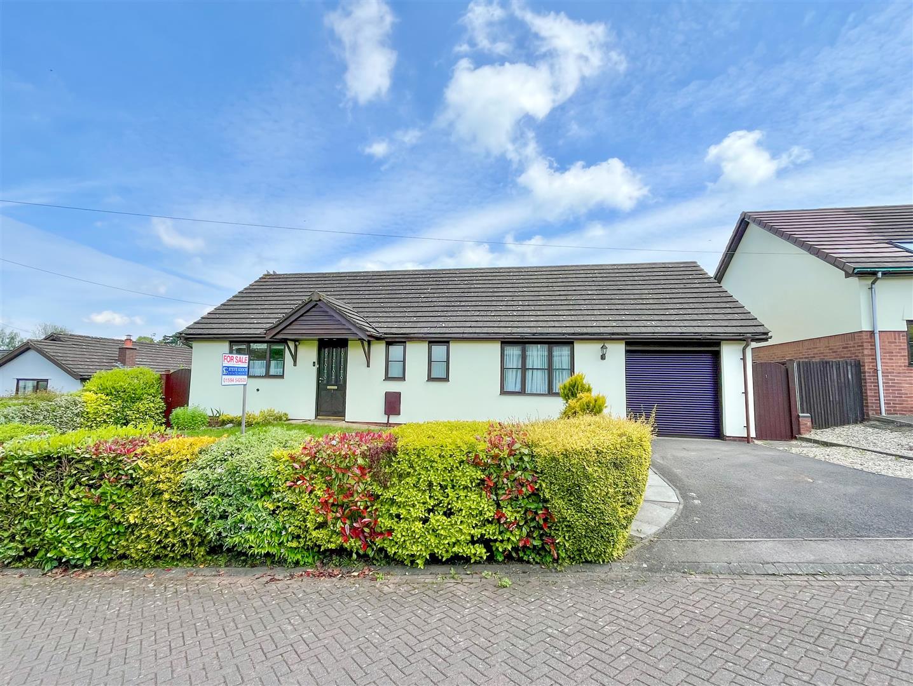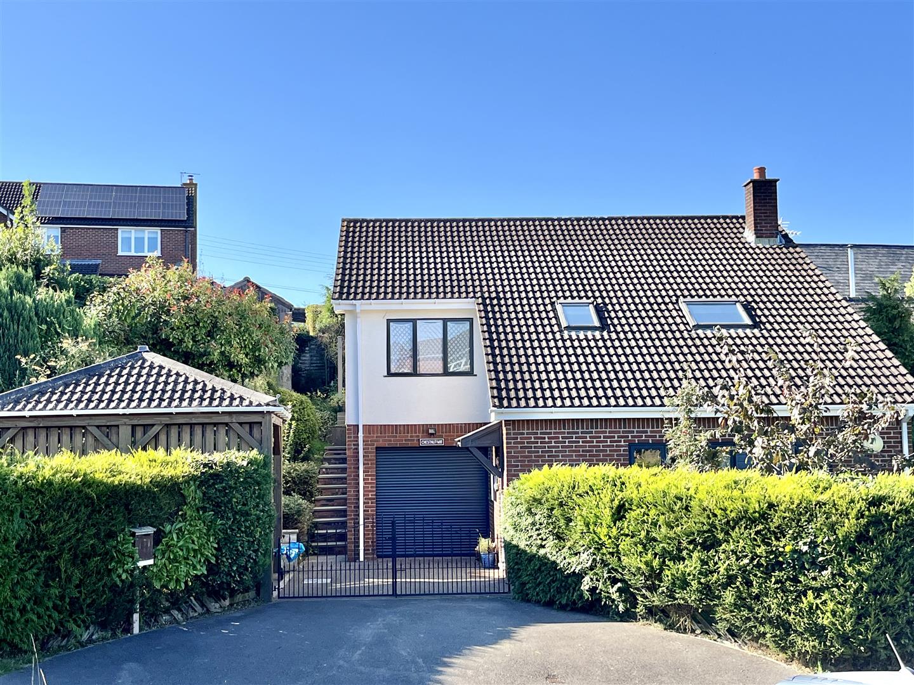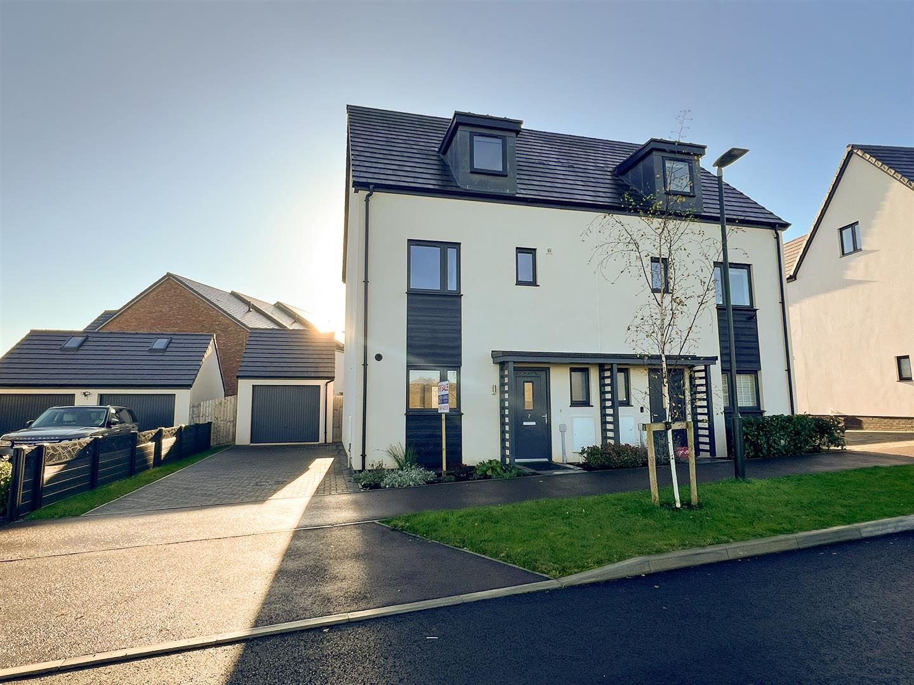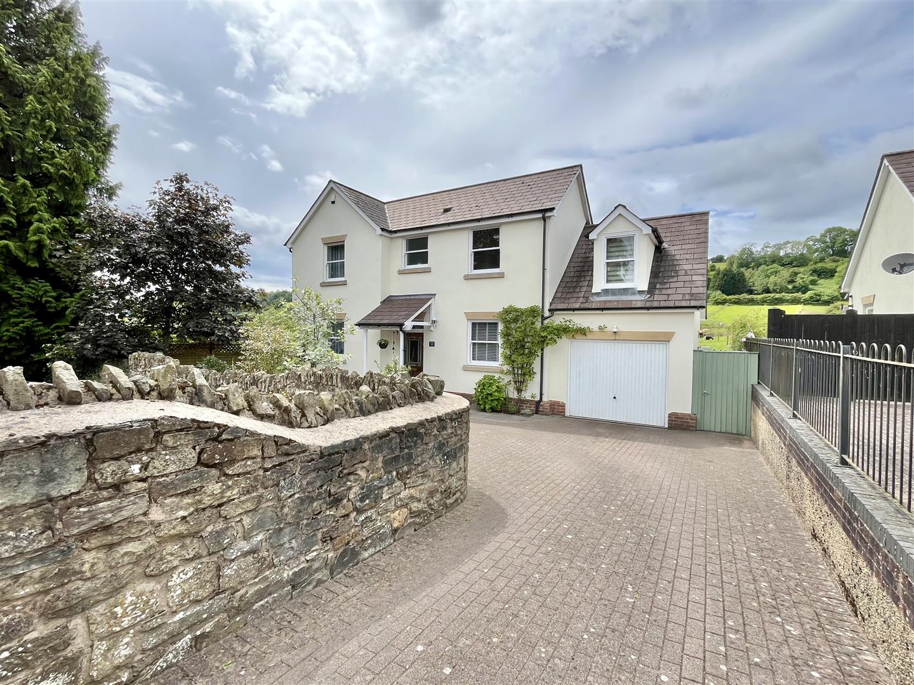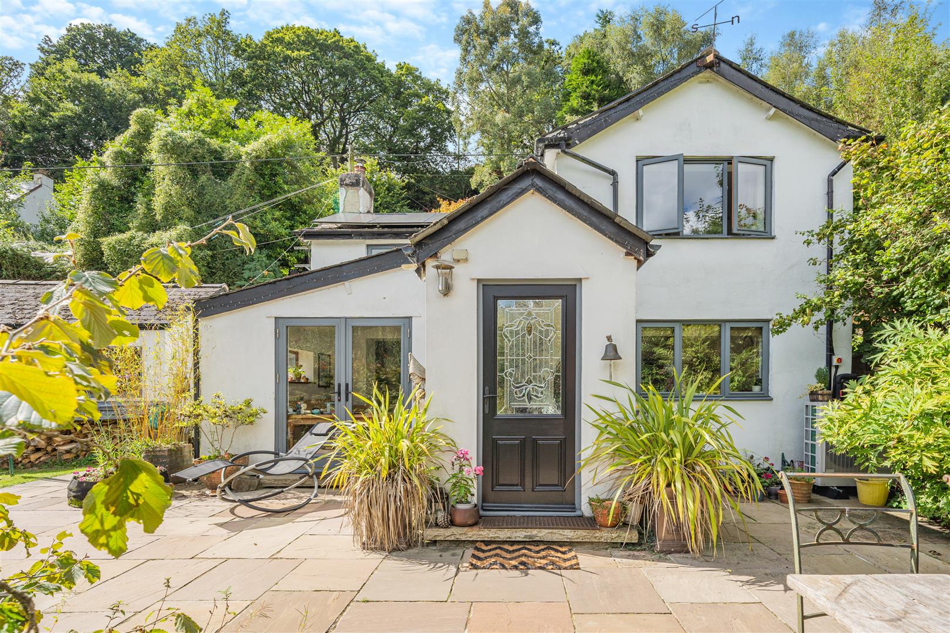Larksfield Road, Harrow Hill, Drybrook
Guide Price £380,000
3 Bedroom
House
Overview
3 Bedroom House for sale in Larksfield Road, Harrow Hill, Drybrook
Key Features:
- Three Double Bedroom Forest Property
- Carport & Outbuildings
- Enclosed Gardens with Stunning Views
- Advised as Freehold
- Council Tax Band C
- EPC Energy Rating F
Steve Gooch Estate Agents are delighted to offer for sale this THREE BEDROOM FOREST PROPERTY comprising of LOUNGE, LARGE OPEN-PLAN KITCHEN/DINING ROOM/FAMILY ROOM and CLOAKROOM to the ground floor with THREE DOUBLE BEDROOMS and FAMILY BATHROOM to the first floor.
The property is accessed via a woodgrain upvc obscure glazed panel door that give access into:
Lounge - 3.63m x 3.61m (11'11 x 11'10) - Ceiling light, exposed ceiling timbers, exposed stone fireplace with alcoves to either side, large stone lintel, exposed brickwork and inset wood burning stove, double radiator, power points, telephone point, stairs leading to the first floor, understairs storage area, front aspect woodgrain upvc Georgian bar double glazed window with far reaching views over fields, countryside and towards Ruardean Hill. Opening into:
Kitchen/Dining Rooom/ Family Room - 6.86m x 4.32m narrowing to 3.63m (22'06 x 14'02 na - Kitchen- Double bowl Belfast style sink unit with mixer tap over, rolled edge worktops, range of base and wall mounted units with tiled surround and power points, telephone point, space for cooker with filter hood over, space for under counter fridge, double radiator, inset ceiling spots, rear aspect upvc woodgrain double glazed window, side aspect woodgrain upvc glazed French doors.
Dining Room- - Directional ceiling spots, exposed ceiling timbers, dimmer switch, dado rail, power points, double radiator, telephone point, access into:
Cloakroom - White suite with close coupled w.c, wall mounted hand basin with monobloc mixer tap over and tiled surround, ceiling light, extractor fan, single radiator, wood laminate flooring.
From the lounge, stairs lead to the first floor:
Landing - Ceiling light, access to roof space, power points, solid timber doors giving access into:
Bedroom One - 3.94m x 3.76m (12'11 x 12'04) - Ceiling light, access to roof space, double radiator, power points, exposed timber skirting boards, front aspect woodgrain upvc Georgian bar double glazed window with far reaching views overlooking fields, paddocks, countryside and towards Ruardean Hill.
Bedroom Two - 3.61m x 3.66m narrowing to 2.57m (11'10 x 12'00 na - Ceiling light, dimmer switch, power points, telephone point, tv point, double radiator, pair of wooden doors giving access to wardrobe storage with cupboards above, storage with cupboards above, front aspect woodgrain upvc double glazed window with far reaching views overlooking fields, paddocks, countryside and towards Ruardean Hill.
Bedroom Three - 3.05m x 3.10m narrowing to 2.03m (10'00 x 10'02 na - Directional ceiling spots, power points, telephone point, single radiator, dimmer switch, rear aspect upvc Georgian bar woodgrain double glazed window overlooking the rear garden.
Family Bathroom - White suite with modern side panel bath with wooden side panel fitted and power shower fitted over, shower screen and fully tiled walls, pedestal wash hand basin with mixer tap over, close coupled w.c, double radiator, ceiling light, extractor fan, rear aspect timber framed sealed unit obscure double glazed window.
Carport - 5.03m x 3.78m (16'06 x 12'05) - Lighting, personal door giving access to:
Utility - Lighting, power, plumbing for automatic washing machine and space for tumble dryer, worktop, steps up to door leading to rear garden.
Outside - French doors in the kitchen lead to a courtyard area with paved pathway and cobblestones to either side, Worcester oil fired central heating and domestic hot water boiler, outside tap, outside power point. Door leading to a utility room with plumbing for washing machine and location for tumble dryer. Door to garage/car port.
Looking towards the garden, there is a flagstone patio seating area with small wall and raised border surround. Stone steps lead to the terraced area and space for seating and a table, and a stone-built store shed with lighting and power points adjoining the stone-built outbuilding (studio/annexe) and oil storage tank. Continuing from the outbuilding, a small picket fence and opening gives access to a lawned area with lovely views looking back over to Ruardean Hill, raised flower borders, small and tall mature trees, shrubs and bushes, pathway to the top garden, with further borders, young and mature trees and shrubs, garden shed and covered seating area, all enclosed by a mixture of walling, fencing and hedging surround.
Studio/Outbuilding - 6.71m x 3.58m (22'00 x 11'09) - Currently used as an artists studio, power, lighting, two front aspect sealed unit double glazed windows, one side aspect sealed unit double glazed window.
Services - Mains Electric, Oil, Water & Drainage
Water Rates - Severn Trent Water Authority - Rate to be confirmed.
Tenure - Advised as Freehold
Directions - From the Mitcheldean office, proceed up the Stenders, over the hill and into the village of Drybrook. Turn left at the crossroads, along the Drybrook Road followed by a left onto Trinity Road onto Harrow Hill. Continue along here, taking the second turning left into Larksfield Road where the property can be found after a short distance on the right hand side.
Viewing - Strictly through the Owners Selling Agent, Steve Gooch, who will be delighted to escort interested applicants to view if required. Office Opening Hours 8.30am - 7.00pm Monday to Friday, 9.00am - 5.30pm Saturday.
Property Surveys - Qualified Chartered Surveyors available to undertake surveys (to include Mortgage Surveys/RICS Housebuyers Reports/Full Structural Surveys).
Read more
The property is accessed via a woodgrain upvc obscure glazed panel door that give access into:
Lounge - 3.63m x 3.61m (11'11 x 11'10) - Ceiling light, exposed ceiling timbers, exposed stone fireplace with alcoves to either side, large stone lintel, exposed brickwork and inset wood burning stove, double radiator, power points, telephone point, stairs leading to the first floor, understairs storage area, front aspect woodgrain upvc Georgian bar double glazed window with far reaching views over fields, countryside and towards Ruardean Hill. Opening into:
Kitchen/Dining Rooom/ Family Room - 6.86m x 4.32m narrowing to 3.63m (22'06 x 14'02 na - Kitchen- Double bowl Belfast style sink unit with mixer tap over, rolled edge worktops, range of base and wall mounted units with tiled surround and power points, telephone point, space for cooker with filter hood over, space for under counter fridge, double radiator, inset ceiling spots, rear aspect upvc woodgrain double glazed window, side aspect woodgrain upvc glazed French doors.
Dining Room- - Directional ceiling spots, exposed ceiling timbers, dimmer switch, dado rail, power points, double radiator, telephone point, access into:
Cloakroom - White suite with close coupled w.c, wall mounted hand basin with monobloc mixer tap over and tiled surround, ceiling light, extractor fan, single radiator, wood laminate flooring.
From the lounge, stairs lead to the first floor:
Landing - Ceiling light, access to roof space, power points, solid timber doors giving access into:
Bedroom One - 3.94m x 3.76m (12'11 x 12'04) - Ceiling light, access to roof space, double radiator, power points, exposed timber skirting boards, front aspect woodgrain upvc Georgian bar double glazed window with far reaching views overlooking fields, paddocks, countryside and towards Ruardean Hill.
Bedroom Two - 3.61m x 3.66m narrowing to 2.57m (11'10 x 12'00 na - Ceiling light, dimmer switch, power points, telephone point, tv point, double radiator, pair of wooden doors giving access to wardrobe storage with cupboards above, storage with cupboards above, front aspect woodgrain upvc double glazed window with far reaching views overlooking fields, paddocks, countryside and towards Ruardean Hill.
Bedroom Three - 3.05m x 3.10m narrowing to 2.03m (10'00 x 10'02 na - Directional ceiling spots, power points, telephone point, single radiator, dimmer switch, rear aspect upvc Georgian bar woodgrain double glazed window overlooking the rear garden.
Family Bathroom - White suite with modern side panel bath with wooden side panel fitted and power shower fitted over, shower screen and fully tiled walls, pedestal wash hand basin with mixer tap over, close coupled w.c, double radiator, ceiling light, extractor fan, rear aspect timber framed sealed unit obscure double glazed window.
Carport - 5.03m x 3.78m (16'06 x 12'05) - Lighting, personal door giving access to:
Utility - Lighting, power, plumbing for automatic washing machine and space for tumble dryer, worktop, steps up to door leading to rear garden.
Outside - French doors in the kitchen lead to a courtyard area with paved pathway and cobblestones to either side, Worcester oil fired central heating and domestic hot water boiler, outside tap, outside power point. Door leading to a utility room with plumbing for washing machine and location for tumble dryer. Door to garage/car port.
Looking towards the garden, there is a flagstone patio seating area with small wall and raised border surround. Stone steps lead to the terraced area and space for seating and a table, and a stone-built store shed with lighting and power points adjoining the stone-built outbuilding (studio/annexe) and oil storage tank. Continuing from the outbuilding, a small picket fence and opening gives access to a lawned area with lovely views looking back over to Ruardean Hill, raised flower borders, small and tall mature trees, shrubs and bushes, pathway to the top garden, with further borders, young and mature trees and shrubs, garden shed and covered seating area, all enclosed by a mixture of walling, fencing and hedging surround.
Studio/Outbuilding - 6.71m x 3.58m (22'00 x 11'09) - Currently used as an artists studio, power, lighting, two front aspect sealed unit double glazed windows, one side aspect sealed unit double glazed window.
Services - Mains Electric, Oil, Water & Drainage
Water Rates - Severn Trent Water Authority - Rate to be confirmed.
Tenure - Advised as Freehold
Directions - From the Mitcheldean office, proceed up the Stenders, over the hill and into the village of Drybrook. Turn left at the crossroads, along the Drybrook Road followed by a left onto Trinity Road onto Harrow Hill. Continue along here, taking the second turning left into Larksfield Road where the property can be found after a short distance on the right hand side.
Viewing - Strictly through the Owners Selling Agent, Steve Gooch, who will be delighted to escort interested applicants to view if required. Office Opening Hours 8.30am - 7.00pm Monday to Friday, 9.00am - 5.30pm Saturday.
Property Surveys - Qualified Chartered Surveyors available to undertake surveys (to include Mortgage Surveys/RICS Housebuyers Reports/Full Structural Surveys).
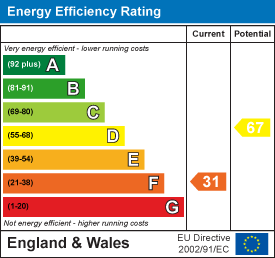
Newent Office
4 High Street
Newent
Gloucestershire
GL18 1AN
Sales
Tel: 01531 820844
newent@stevegooch.co.uk
Lettings
Tel: 01531 822829
lettings@stevegooch.co.uk
Coleford Office
1 High Street
Coleford
Gloucestershire
GL16 8HA
Mitcheldean Office
The Cross
Mitcheldean
Gloucestershire
GL17 0BP
Gloucester Office
27 Windsor Drive
Tuffley
Gloucester
GL4 0QJ
2022 © Steve Gooch Estate Agents. All rights reserved. Terms and Conditions | Privacy Policy | Cookie Policy | Complaints Procedure | CMP Certificate | ICO Certificate | AML Procedure
Steve Gooch Estate Agents Limited.. Registered in England. Company No: 11990663. Registered Office Address: Baldwins Farm, Mill Lane, Kilcot, Gloucestershire. GL18 1AN. VAT Registration No: 323182432

