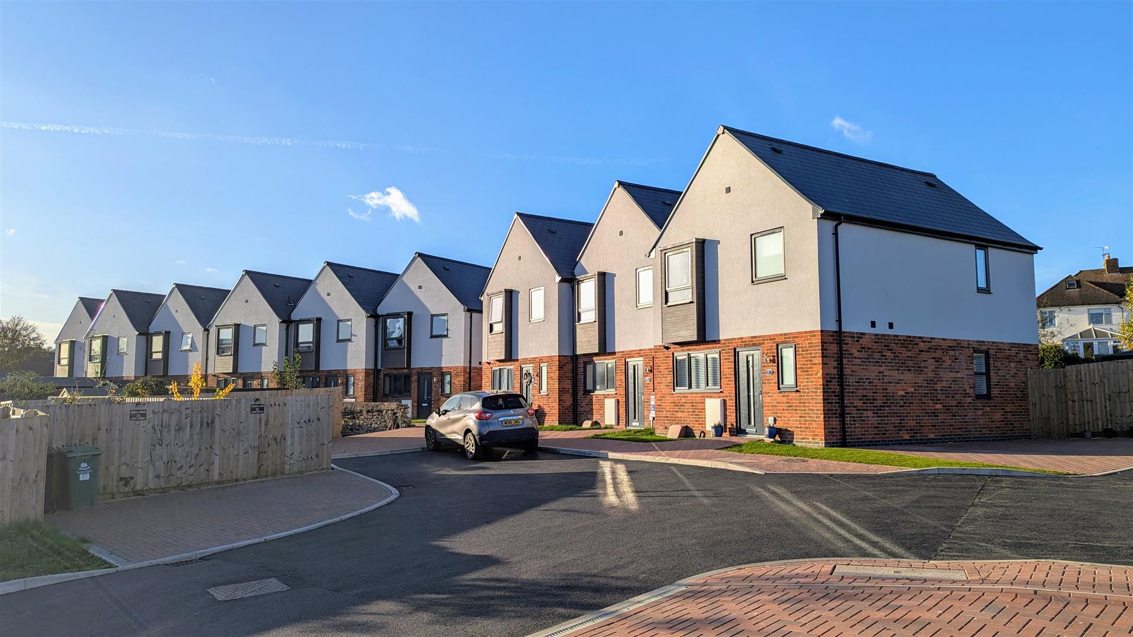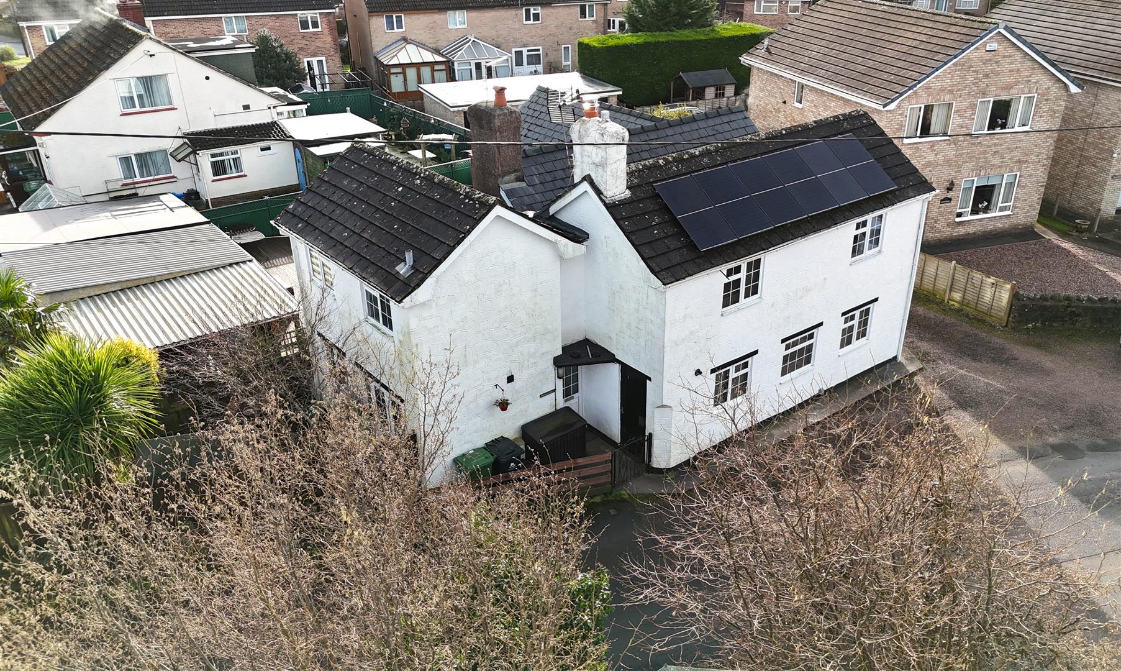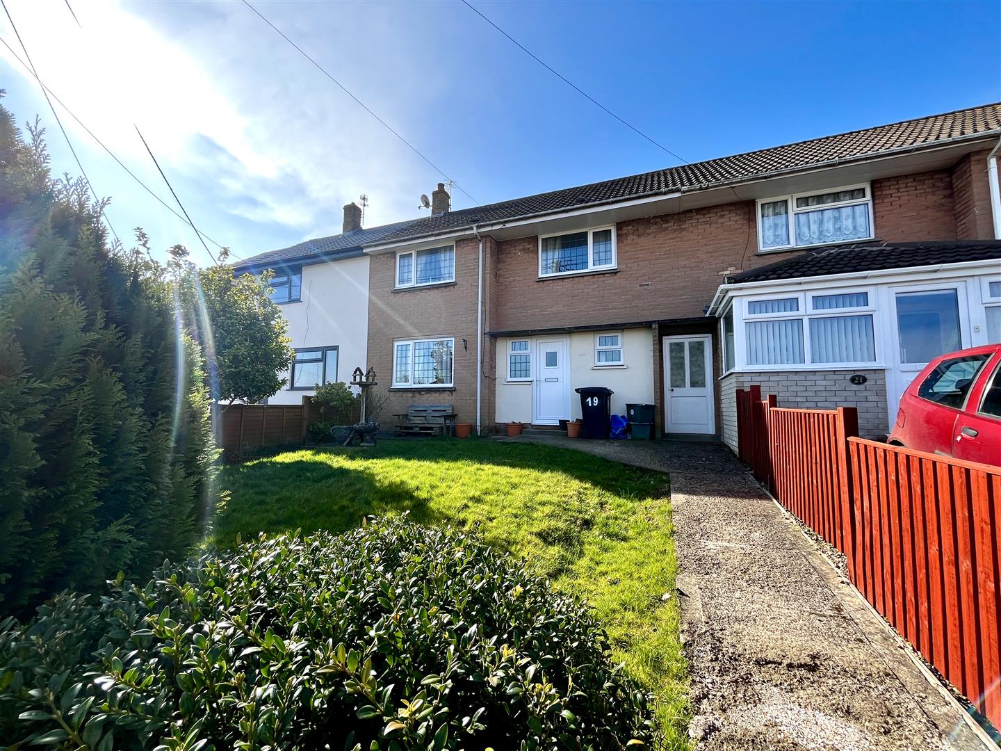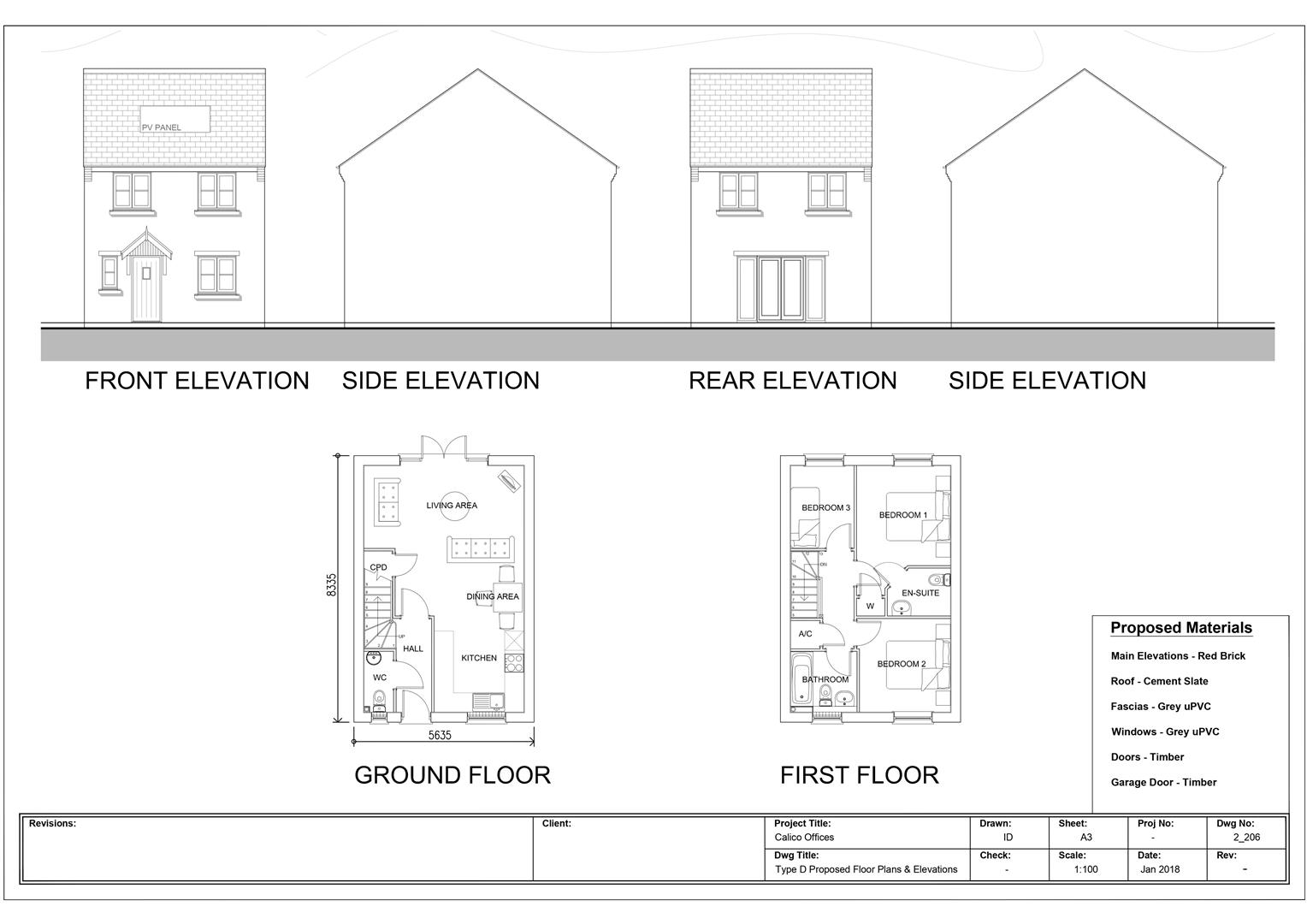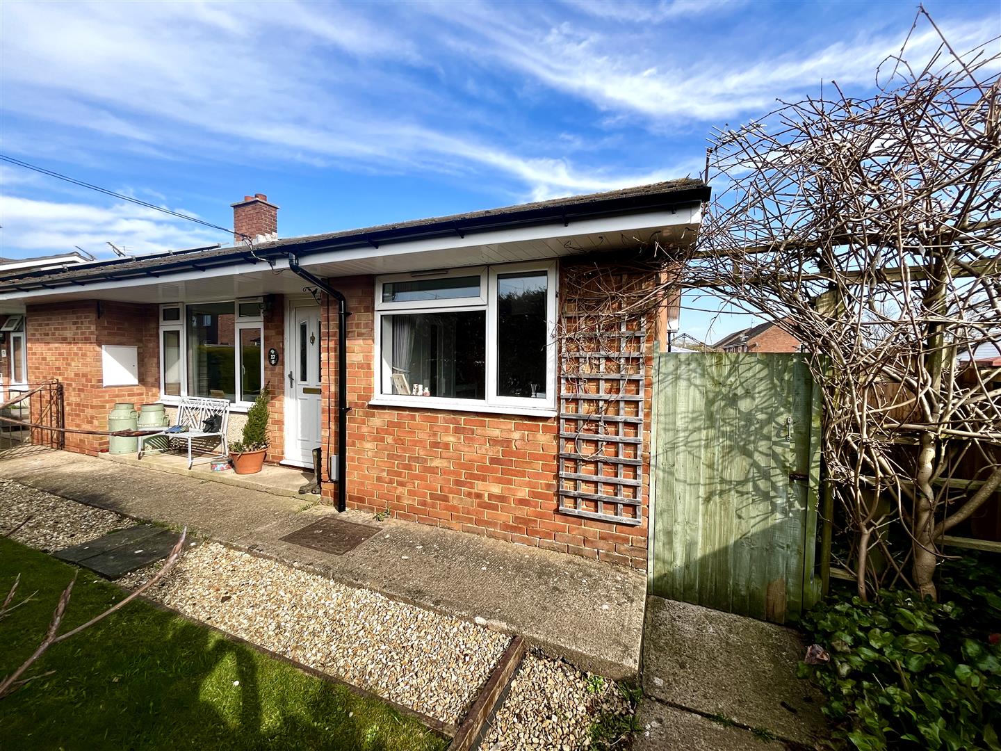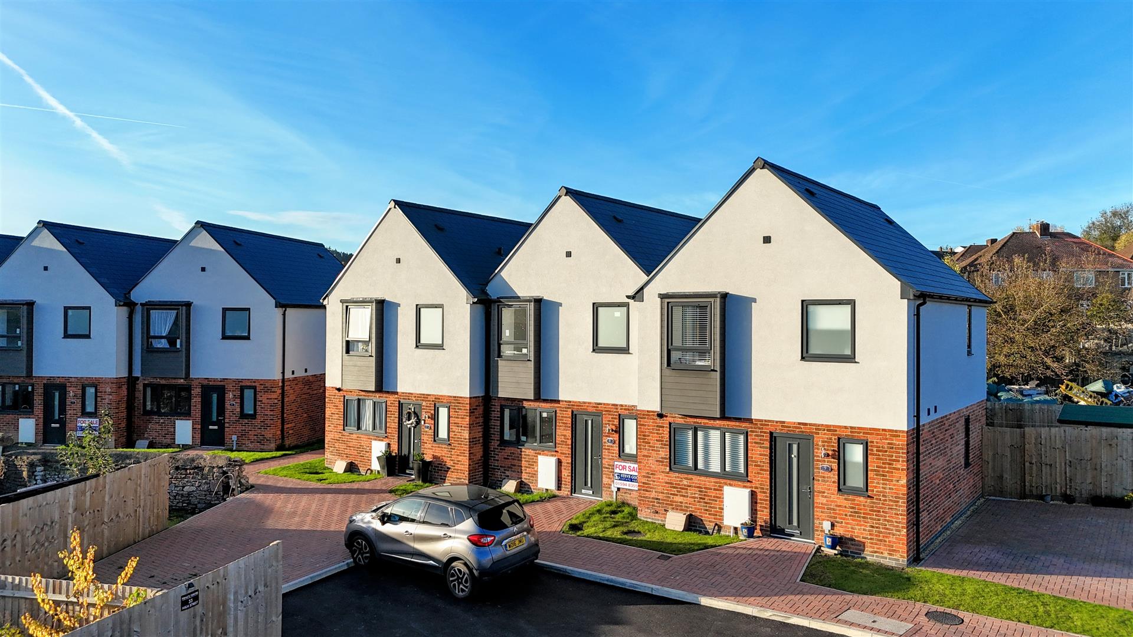
This property has been removed by the agent. It may now have been sold or temporarily taken off the market.
WELL PRESENTED THREE BEDROOM SEMI DETACHED PROPERTY CLOSE TO COLEFORD TOWN CENTRE ENJOYING A PLEASANT PRIVATE REAR GARDEN, CONSERVATORY, OFF ROAD PARKING FOR TWO CARS, GARAGE CONVERTED TO DINING ROOM AND POTENTIAL OFFICE SPACE.
We have found these similar properties.
Newent Office
4 High Street
Newent
Gloucestershire
GL18 1AN
Sales
Tel: 01531 820844
newent@stevegooch.co.uk
Lettings
Tel: 01531 822829
lettings@stevegooch.co.uk
Coleford Office
1 High Street
Coleford
Gloucestershire
GL16 8HA
Mitcheldean Office
The Cross
Mitcheldean
Gloucestershire
GL17 0BP
Gloucester Office
27 Windsor Drive
Tuffley
Gloucester
GL4 0QJ
2022 © Steve Gooch Estate Agents. All rights reserved. Terms and Conditions | Privacy Policy | Cookie Policy | Complaints Procedure | CMP Certificate | ICO Certificate | AML Procedure
Steve Gooch Estate Agents Limited.. Registered in England. Company No: 11990663. Registered Office Address: Baldwins Farm, Mill Lane, Kilcot, Gloucestershire. GL18 1AN. VAT Registration No: 323182432




