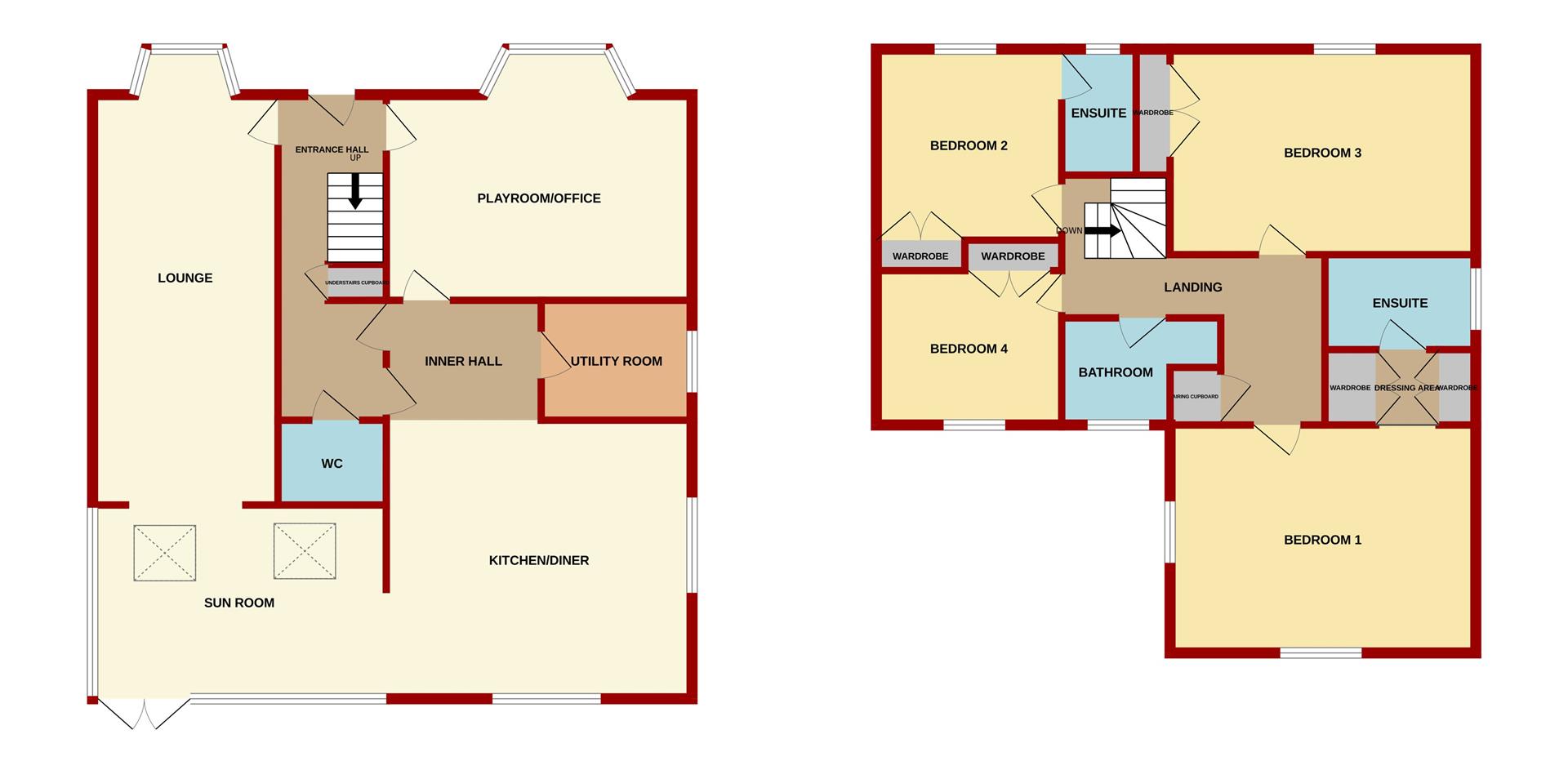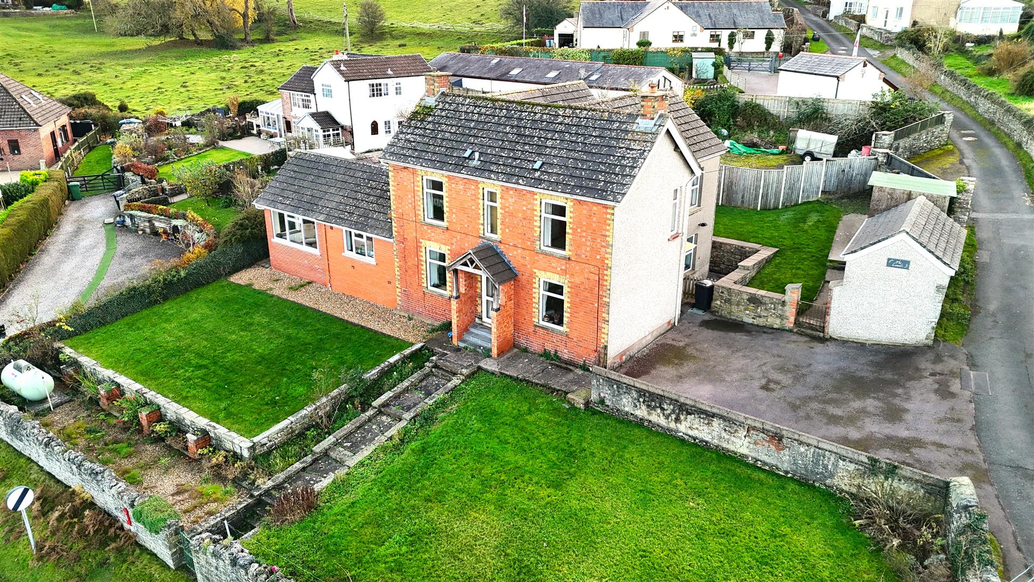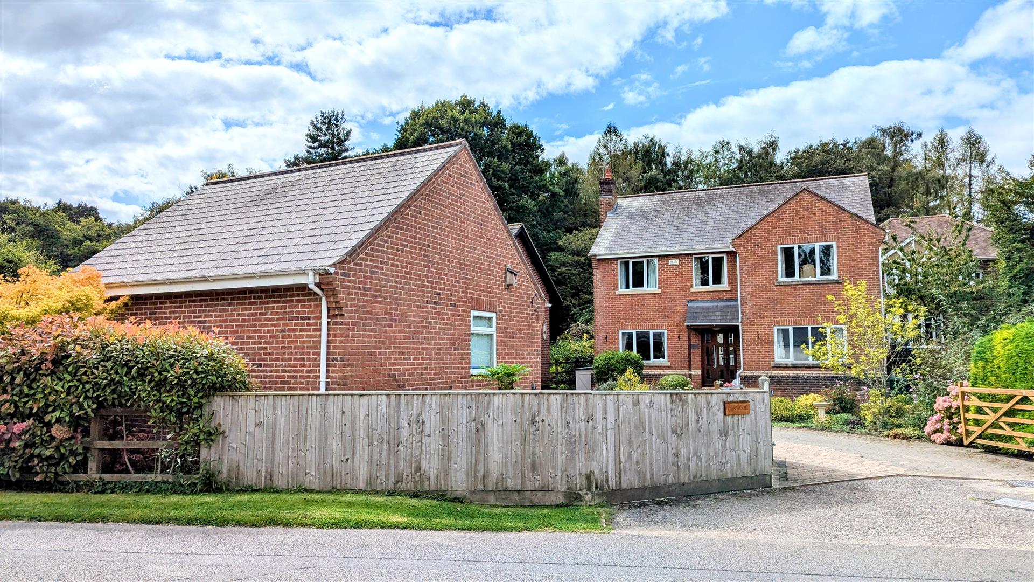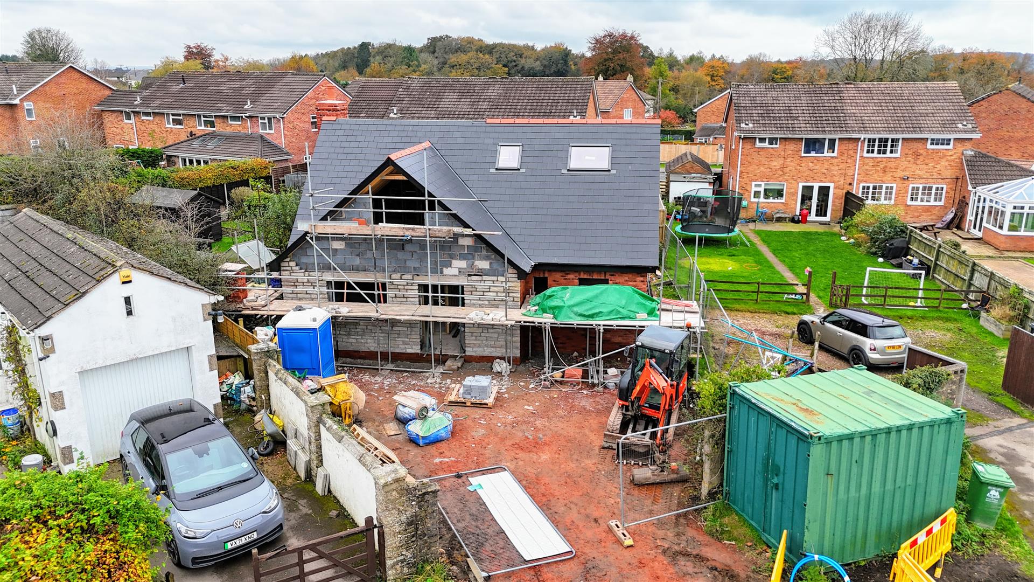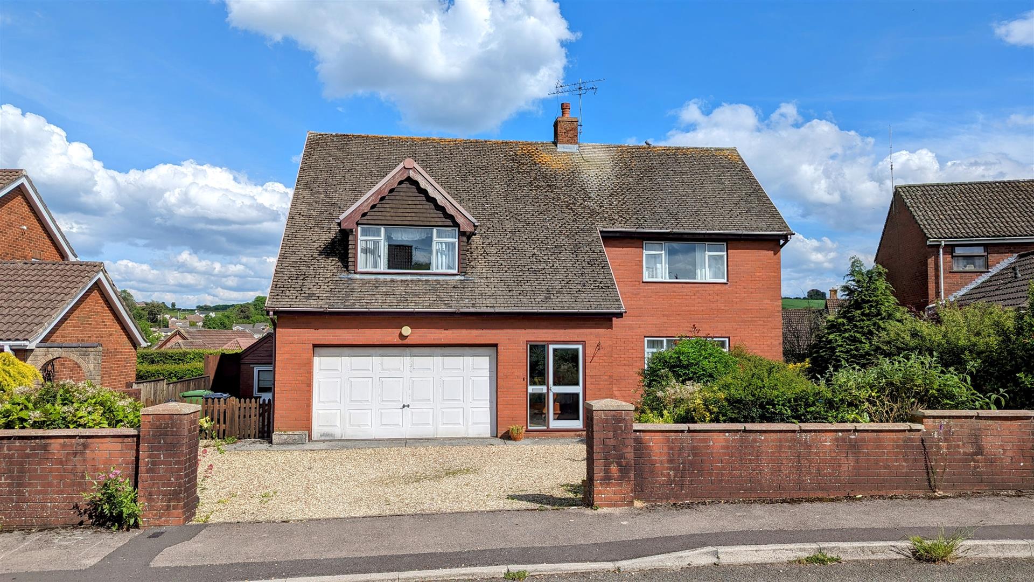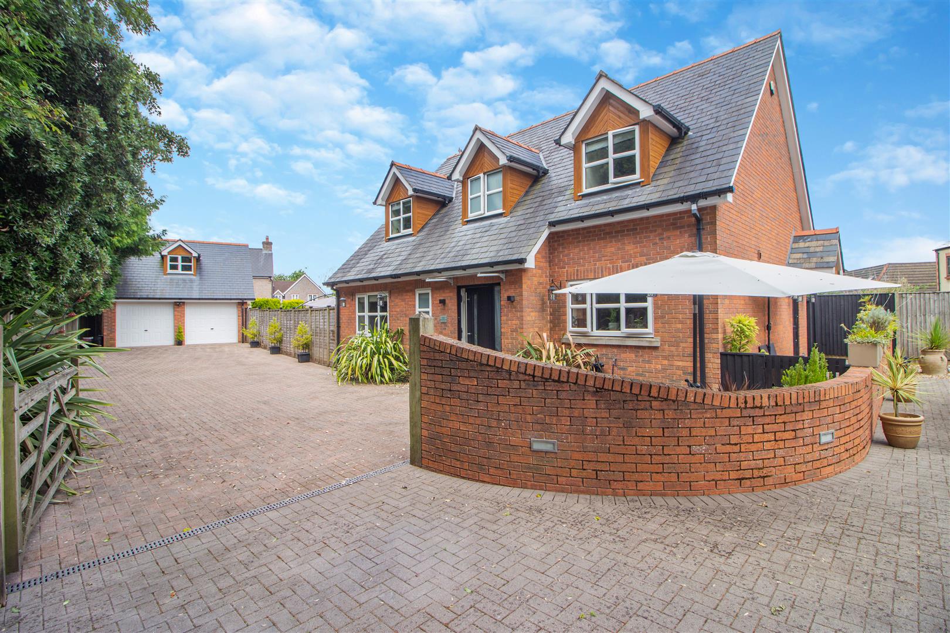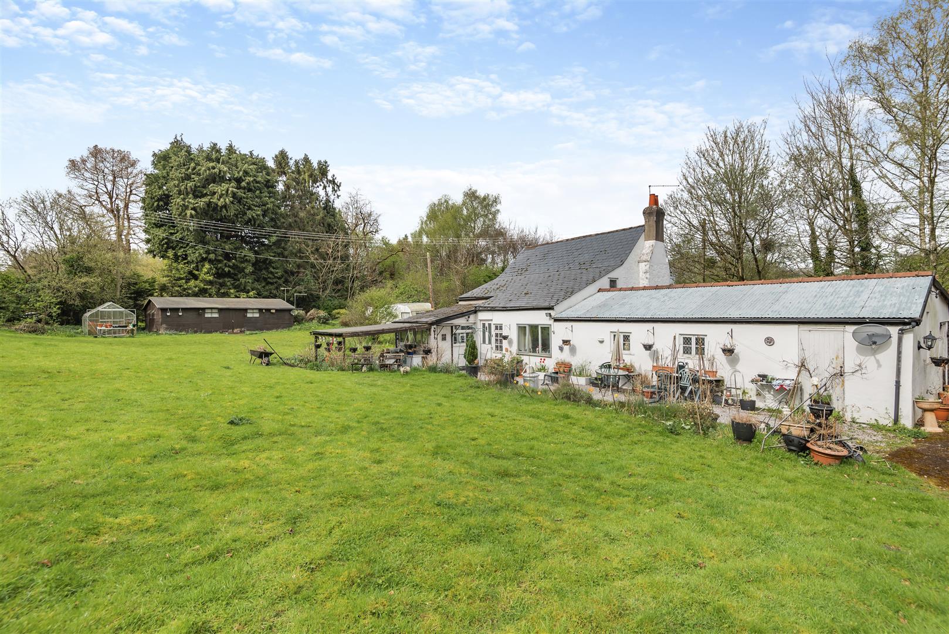SSTC
Wellmeadow, Staunton, Coleford
Price £525,000
4 Bedroom
Detached House
Overview
4 Bedroom Detached House for sale in Wellmeadow, Staunton, Coleford
Key Features:
- Eco Friendly Four Bedroom Detached House
- Two En Suite Bedrooms
- Air Source Heat Pump, Solar Panels
- Tesla Home Battery
- Garage, Parking for Four Vehicles
- EPC Rating B, Council Tax Band E, Freehold
Nestled in the desirable area of Staunton, this stunning 4-bedroom detached property exudes charm and modern elegance. Boasting a spacious and eco-friendly design, this home offers the perfect blend of luxury and sustainability.
As you step inside, you are greeted by a light-filled living space that seamlessly flows into a large, well-appointed kitchen, making it the ideal setting for both entertaining guests and everyday living. The property features an air source heat pump and solar panels, ensuring efficient and environmentally friendly heating throughout the home.
The four generous bedrooms, including two en suites, provide ample space for rest and relaxation. The highlight of the property is the sunroom at the rear, offering a peaceful retreat and enjoying the natural light it brings.
With parking space for several cars and a large garage equipped with an electric Tesla battery storage, this property caters to both convenience and sustainability.
Property is accessed via a partly glazed door into:
Entrance Hallway - Stairs to first floor landing, understairs storage space, power points, fuse box.
Cloakroom - 1.32m x 1.57m (4'4 x 5'2) - Close coupled W.C, sink with tap over, inset ceiling spotlights, extractor fan.
Lounge - 6.68m x 3.35m (21'11 x 11'0) - Front aspect UPVC bay fronted double glazed window, power points, electric points, television points, an opening gives access into:
Sun Room - 4.11m x 3.15m (13'6 x 10'4) - Side and rear aspect UPVC double glazed windows, rear aspect patio doors giving access onto rear garden, two rear aspect Velux windows, inset ceiling spotlights, built in seating area, power points, an opening leads into:
Kitchen/Diner - 4.52m x 4.50m (14'10 x 14'9) - Rear and side aspect UPVC double glazed windows, a country style kitchen comprising of a range of wall, draw and base mounted units, built in Neff induction hob, built in Neff extractor fan, built in Neff oven, built in fridge/freezer, built in Neff dishwasher, inset ceiling spotlights, power points.
Inner Hallway - A doorway gives access into Playroom/office, a separate doorway leads into:
Utility - 2.13m x 1.96m (7'0 x 6'5) - Side aspect UPVC double glazed window, a range of wall, draw and base mounted units, space for washing machine & tumble dryer, stainless steel drain unit with mixer tap over, power points, inset ceiling spotlights, extractor fan, boiler.
Playroom/Office - 3.76m x 3.28m (12'4 x 10'9) - Front aspect bay fronted UPVC double glazed window, power points.
FROM THE ENTRANCE HALLWAY STAIRS LEAD UP TO THE FIRST FLOOR LANDING.
First Floor Landing - Power points, radiator, door into airing cupboard, alarm system.
Bedroom 1 - 3.66m x 4.57m (12'0 x 15'0) - Side and rear aspect UPVC double glazed windows, radiator, power points, an opening gives access into a dressing area space with built in wardrobes, a door way leads into:
En Suite - 2.24m x 1.63m (7'4 x 5'4) - Side aspect UPVC double glazed frosted window, close coupled W.C, sink with tap over, built in cupboard, shaver point, heated towel rail, walk in shower with Mira mains shower overhead, inset ceiling spotlights, extractor fan.
Bedroom 2 - 3.10m x 3.38m (10'2 x 11'1) - Front aspect UPVC double glazed window, radiator, built in wardrobe space, power points, a doorway gives access into:
En Suite - 2.13m x 1.91m (7'0 x 6'3) - Front aspect UPVC double glazed frosted window, heated towel rail, close coupled W.C, sink with tap over, shaver point, inset ceiling spotlights, extractor fan, walk in shower with Mira mains shower overhead.
Bedroom 3 - 3.76m x 3.28m (12'4 x 10'9) - Front aspect UPVC double glazed window, built in wardrobe space, radiator, power points.
Bedroom 4 - 2.77m x 3.40m (9'1 x 11'2) - Rear aspect UPVC double glazed window, radiator, power points, built in wardrobe space, loft access storage.
Bathroom - 2.08m x 1.75m (6'10 x 5'9) - Rear aspect UPVC double glazed frosted window, modern panelled bath with taps over, close coupled W.C, sink with taps over, heated towel rail, separate walk in shower with Mira mains shower over, inset ceiling lights, extractor fan.
Outside - To the front of the property there is parking for several vehicles, as well as parking available to the rear of the property, and a pathway leading to the front garden.
To the rear of the property there is a raised patioed area, outside power, a personal door leading into the garage, steps leading down to a laid to lawn area with various planting borders and a hard standing area perfect for a garden shed.
Garage - 2.84m x 5.72m (9'4 x 18'9) - Accessed via an electric roller door, Tesla home battery, power, lighting, eaves storage.
Solar Panels - The properties solar panels produce an output of 4436 kilowatt-hours (kWh) of electricity. The current vendors receive approximately �100 a year back on the panels. The panels and battery fund about 50% of all energy needs for the house annually.
Services - Mains water, electric, drainage, air source heat pump.
Water Rates - Severn Trent - to be confirmed.
Local Authority - Council Tax Band: E
Forest of Dean District Council, Council Offices, High Street, Coleford, Glos. GL16 8HG.
Tenure - Freehold.
Viewing - Strictly through the Owners Selling Agent, Steve Gooch, who will be delighted to escort interested applicants to view if required. Office Opening Hours 8.30am - 7.00pm Monday to Friday, 9.00am - 5.30pm Saturday.
Directions - From Coleford town centre proceed to the traffic lights and turn left into Bank Street, continue along here and on reaching the traffic lights turn left signposted Monmouth. On reaching the village of Staunton take the first turning right into Wellmeadow where the property can be seen on the left via our for sale board.
Property Surveys - Qualified Chartered Surveyors (with over 20 years experience) available to undertake surveys (to include Mortgage Surveys/RICS Housebuyers Reports/Full Structural Surveys)
Read more
As you step inside, you are greeted by a light-filled living space that seamlessly flows into a large, well-appointed kitchen, making it the ideal setting for both entertaining guests and everyday living. The property features an air source heat pump and solar panels, ensuring efficient and environmentally friendly heating throughout the home.
The four generous bedrooms, including two en suites, provide ample space for rest and relaxation. The highlight of the property is the sunroom at the rear, offering a peaceful retreat and enjoying the natural light it brings.
With parking space for several cars and a large garage equipped with an electric Tesla battery storage, this property caters to both convenience and sustainability.
Property is accessed via a partly glazed door into:
Entrance Hallway - Stairs to first floor landing, understairs storage space, power points, fuse box.
Cloakroom - 1.32m x 1.57m (4'4 x 5'2) - Close coupled W.C, sink with tap over, inset ceiling spotlights, extractor fan.
Lounge - 6.68m x 3.35m (21'11 x 11'0) - Front aspect UPVC bay fronted double glazed window, power points, electric points, television points, an opening gives access into:
Sun Room - 4.11m x 3.15m (13'6 x 10'4) - Side and rear aspect UPVC double glazed windows, rear aspect patio doors giving access onto rear garden, two rear aspect Velux windows, inset ceiling spotlights, built in seating area, power points, an opening leads into:
Kitchen/Diner - 4.52m x 4.50m (14'10 x 14'9) - Rear and side aspect UPVC double glazed windows, a country style kitchen comprising of a range of wall, draw and base mounted units, built in Neff induction hob, built in Neff extractor fan, built in Neff oven, built in fridge/freezer, built in Neff dishwasher, inset ceiling spotlights, power points.
Inner Hallway - A doorway gives access into Playroom/office, a separate doorway leads into:
Utility - 2.13m x 1.96m (7'0 x 6'5) - Side aspect UPVC double glazed window, a range of wall, draw and base mounted units, space for washing machine & tumble dryer, stainless steel drain unit with mixer tap over, power points, inset ceiling spotlights, extractor fan, boiler.
Playroom/Office - 3.76m x 3.28m (12'4 x 10'9) - Front aspect bay fronted UPVC double glazed window, power points.
FROM THE ENTRANCE HALLWAY STAIRS LEAD UP TO THE FIRST FLOOR LANDING.
First Floor Landing - Power points, radiator, door into airing cupboard, alarm system.
Bedroom 1 - 3.66m x 4.57m (12'0 x 15'0) - Side and rear aspect UPVC double glazed windows, radiator, power points, an opening gives access into a dressing area space with built in wardrobes, a door way leads into:
En Suite - 2.24m x 1.63m (7'4 x 5'4) - Side aspect UPVC double glazed frosted window, close coupled W.C, sink with tap over, built in cupboard, shaver point, heated towel rail, walk in shower with Mira mains shower overhead, inset ceiling spotlights, extractor fan.
Bedroom 2 - 3.10m x 3.38m (10'2 x 11'1) - Front aspect UPVC double glazed window, radiator, built in wardrobe space, power points, a doorway gives access into:
En Suite - 2.13m x 1.91m (7'0 x 6'3) - Front aspect UPVC double glazed frosted window, heated towel rail, close coupled W.C, sink with tap over, shaver point, inset ceiling spotlights, extractor fan, walk in shower with Mira mains shower overhead.
Bedroom 3 - 3.76m x 3.28m (12'4 x 10'9) - Front aspect UPVC double glazed window, built in wardrobe space, radiator, power points.
Bedroom 4 - 2.77m x 3.40m (9'1 x 11'2) - Rear aspect UPVC double glazed window, radiator, power points, built in wardrobe space, loft access storage.
Bathroom - 2.08m x 1.75m (6'10 x 5'9) - Rear aspect UPVC double glazed frosted window, modern panelled bath with taps over, close coupled W.C, sink with taps over, heated towel rail, separate walk in shower with Mira mains shower over, inset ceiling lights, extractor fan.
Outside - To the front of the property there is parking for several vehicles, as well as parking available to the rear of the property, and a pathway leading to the front garden.
To the rear of the property there is a raised patioed area, outside power, a personal door leading into the garage, steps leading down to a laid to lawn area with various planting borders and a hard standing area perfect for a garden shed.
Garage - 2.84m x 5.72m (9'4 x 18'9) - Accessed via an electric roller door, Tesla home battery, power, lighting, eaves storage.
Solar Panels - The properties solar panels produce an output of 4436 kilowatt-hours (kWh) of electricity. The current vendors receive approximately �100 a year back on the panels. The panels and battery fund about 50% of all energy needs for the house annually.
Services - Mains water, electric, drainage, air source heat pump.
Water Rates - Severn Trent - to be confirmed.
Local Authority - Council Tax Band: E
Forest of Dean District Council, Council Offices, High Street, Coleford, Glos. GL16 8HG.
Tenure - Freehold.
Viewing - Strictly through the Owners Selling Agent, Steve Gooch, who will be delighted to escort interested applicants to view if required. Office Opening Hours 8.30am - 7.00pm Monday to Friday, 9.00am - 5.30pm Saturday.
Directions - From Coleford town centre proceed to the traffic lights and turn left into Bank Street, continue along here and on reaching the traffic lights turn left signposted Monmouth. On reaching the village of Staunton take the first turning right into Wellmeadow where the property can be seen on the left via our for sale board.
Property Surveys - Qualified Chartered Surveyors (with over 20 years experience) available to undertake surveys (to include Mortgage Surveys/RICS Housebuyers Reports/Full Structural Surveys)
Important information
This is not a Shared Ownership Property
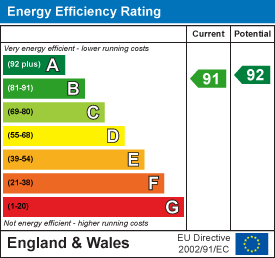
Woodland Road, Christchurch, Coleford
5 Bedroom Detached House
Woodland Road, Christchurch, Coleford
Newent Office
4 High Street
Newent
Gloucestershire
GL18 1AN
Sales
Tel: 01531 820844
newent@stevegooch.co.uk
Lettings
Tel: 01531 822829
lettings@stevegooch.co.uk
Coleford Office
1 High Street
Coleford
Gloucestershire
GL16 8HA
Mitcheldean Office
The Cross
Mitcheldean
Gloucestershire
GL17 0BP
Gloucester Office
27 Windsor Drive
Tuffley
Gloucester
GL4 0QJ
2022 © Steve Gooch Estate Agents. All rights reserved. Terms and Conditions | Privacy Policy | Cookie Policy | Complaints Procedure | CMP Certificate | ICO Certificate | AML Procedure
Steve Gooch Estate Agents Limited.. Registered in England. Company No: 11990663. Registered Office Address: Baldwins Farm, Mill Lane, Kilcot, Gloucestershire. GL18 1AN. VAT Registration No: 323182432

