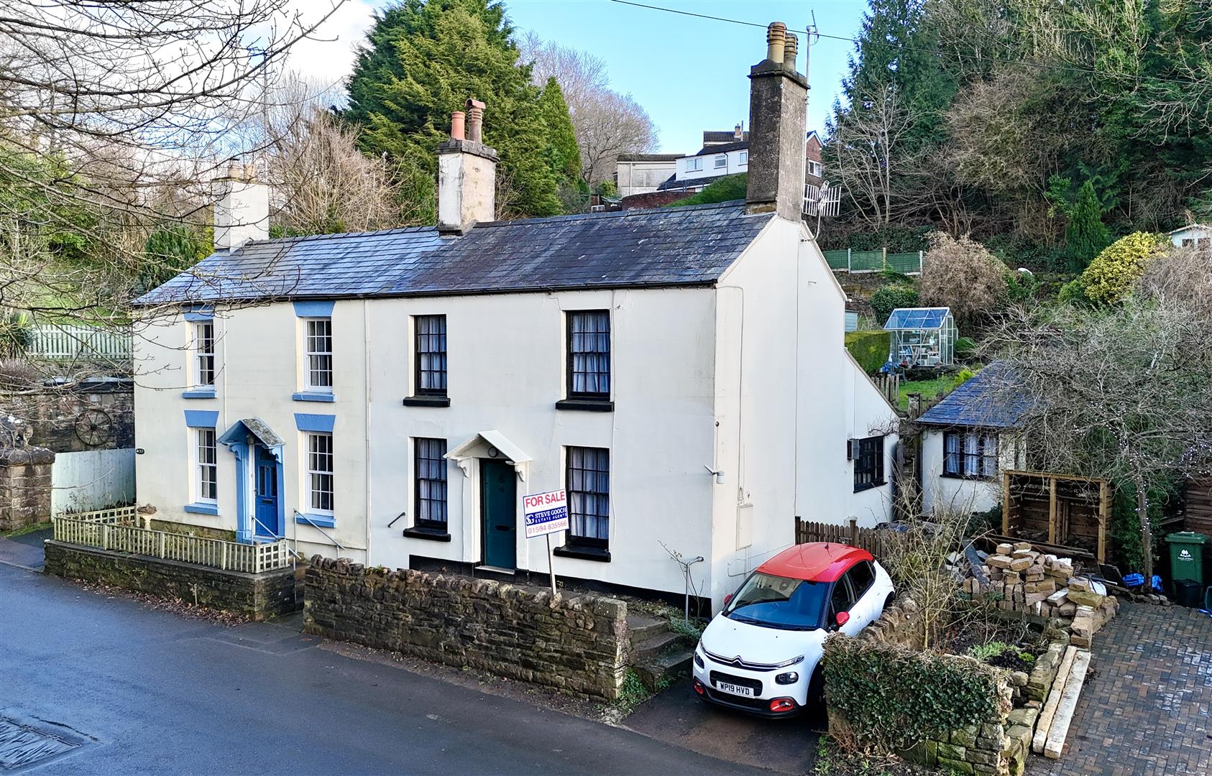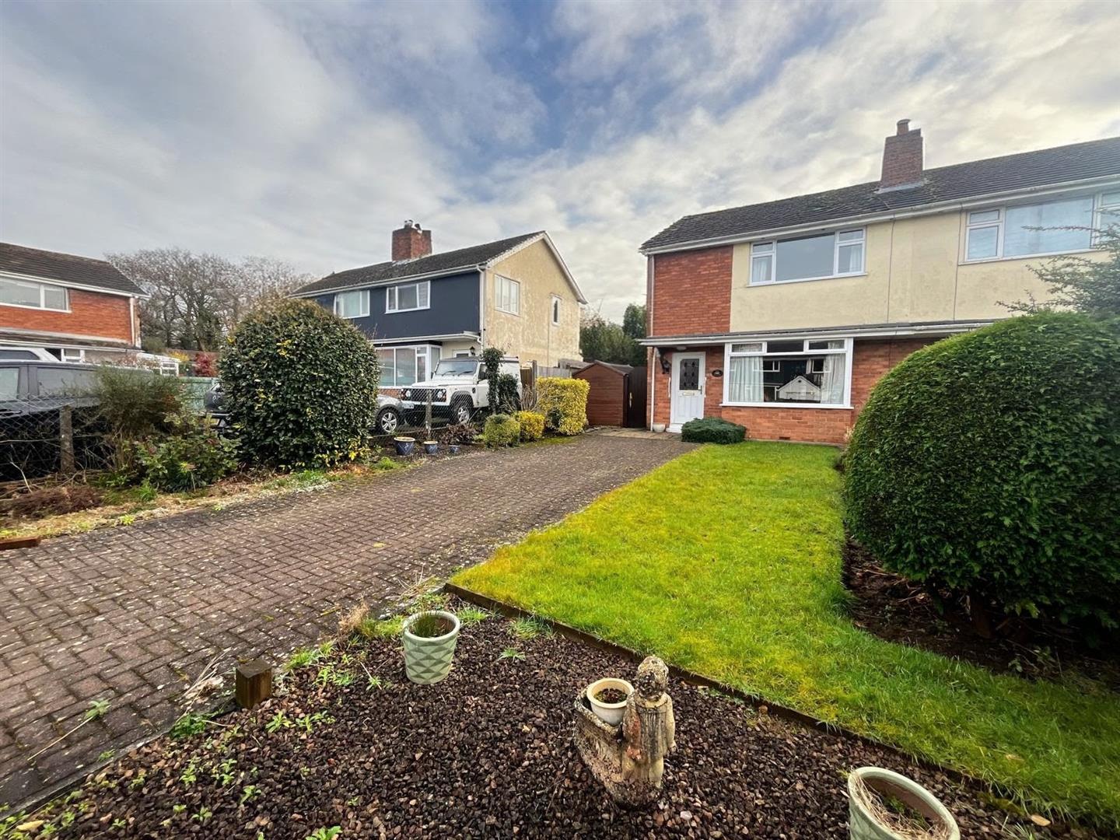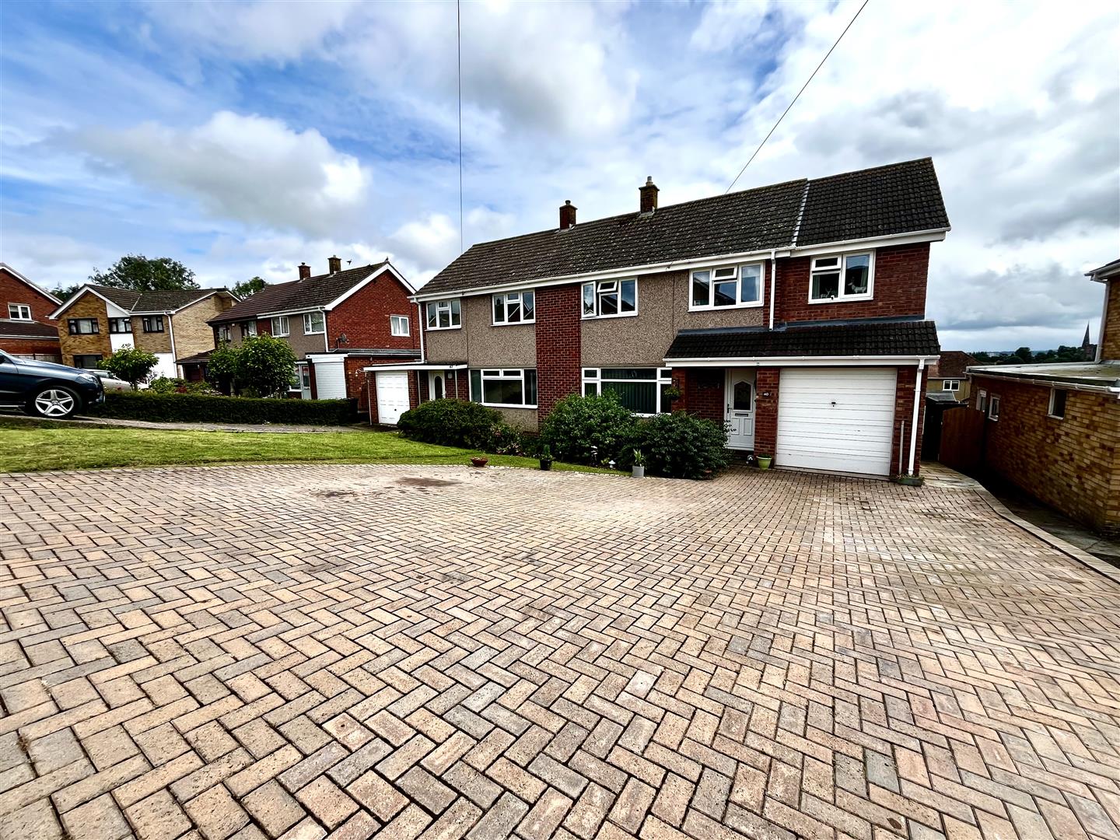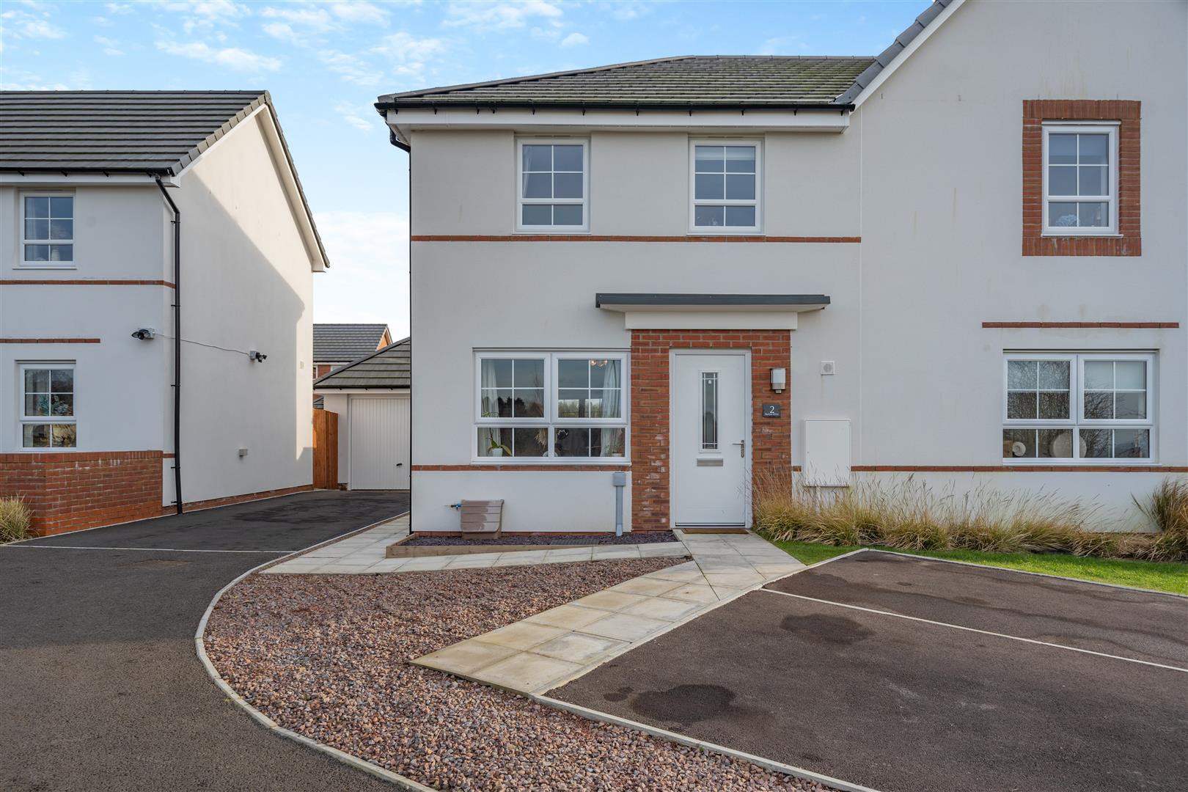SSTC
Orchard Road, Coleford
Price £275,000
3 Bedroom
Semi-Detached House
Overview
3 Bedroom Semi-Detached House for sale in Orchard Road, Coleford
Key Features:
- Three Bedroom Semi-Detached House
- Sought After Location
- Large Enclosed Gardens
- Off Road Parking, Garage
- Being Sold As No Onward Chain
- EPC Rating D, Council Tax Band C, Freehold
Situated on the popular Coombs Park Estate, this three/four bedroom semi-detached house boasts a spacious living area, large gardens, off-road parking, and a garage, with easy access to Coleford Town Centre. The property is also being sold as no onward chain.
The property is accessed via double glazed upvc door into:
Entrance Porch/Lobby - Door to outside utility room, storage cupboard with shelving, rear aspect double glazed door leading out to the garden.
Utility Room - Power points, Belfast sink unit, side aspect single glazed window. Door into:
Cloakroom - Close coupled W.C, side aspect window.
Kitchen - 3.68m x 2.97m (12'01 x 9'09) - Range of fitted wall, base and drawer mounted units, built in dishwasher, space for fridge freezer, space for cooker, gas fired central heating boiler, power points, electrical consumer unit, front aspect UPVC double glazed window. Door into:
Dining Room - 3.00m x 2.46m (9'10 x 8'01) - Radiator, power points, rear aspect UPVC double glazed window.
Lounge - 4.88m x 3.66m (16'00 x 12'00) - Feature fireplace with tiled surround, power points, radiator, rear aspect UPVC double glazed window. Patio doors leading out to the garden.
Inner Hallway - Stairs lead to the first floor, radiator. Door into:
Sitting Room - 3.20m x 2.77m (10'06 x 9'01) - Radiator, power points, telephone point, front and side aspect UPVC double glazed window. Side aspect door.
FROM THE INNER HALLWAY, STAIRS LEAD TO THE FIRST FLOOR:
Landing - Access to loft space, power points, airing cupboard housing the hot water tank and shelving, front aspect double glazed frosted window. Door into:
Bedroom 1 - 2.97m x 3.48m (9'09 x 11'05) - Radiator, power points, extensive range of wardrobes with hanging rail and shelving options, rear aspect double glazed overlooking the garden.
Bedroom 2 - 3.00m x 3.48m (9'10 x 11'05) - Radiator, power points, fitted wardrobe, rear aspect double glazed window.
Bedroom 3 - 3.02m x 2.72m (9'11 x 8'11) - Currently a shower room with a shower cubicle with mains shower attachment with tiled surrounds, radiator, power points, front aspect double glazed window.
Bathroom - Panelled bath with shower attachment over, pedestal wash hand basin, close coupled W.C, front aspect UPVC double glazed frosted window.
Outside - To the front of the property you can find off road parking which in turn leads to the garage. The garage is accessed via an up and over door.
The rear of the property is mostly laid to lawn having a variety of mature shrubs, trees and bushes. The garden also has a patio/seating area which is enclosed by fencing and walling surround.
Services - Mains water, electric, drainage and gas.
Water Rates - Severn Trent - to be confirmed.
Local Authority - Council Tax Band:
Forest of Dean District Council, Council Offices, High Street, Coleford, Glos. GL16 8HG.
Tenure - Freehold.
Viewing - Strictly through the Owners Selling Agent, Steve Gooch, who will be delighted to escort interested applicants to view if required. Office Opening Hours 8.30am - 7.00pm Monday to Friday, 9.00am - 5.30pm Saturday.
Directions - From the Coleford office proceed to traffic lights turning left, take the first right onto Sparrow Hill take the second right onto Orchard Road where the property can be found on the right hand side.
Property Surveys - Qualified Chartered Surveyors (with over 20 years experience) available to undertake surveys (to include Mortgage Surveys/RICS Housebuyers Reports/Full Structural Surveys)
Read more
The property is accessed via double glazed upvc door into:
Entrance Porch/Lobby - Door to outside utility room, storage cupboard with shelving, rear aspect double glazed door leading out to the garden.
Utility Room - Power points, Belfast sink unit, side aspect single glazed window. Door into:
Cloakroom - Close coupled W.C, side aspect window.
Kitchen - 3.68m x 2.97m (12'01 x 9'09) - Range of fitted wall, base and drawer mounted units, built in dishwasher, space for fridge freezer, space for cooker, gas fired central heating boiler, power points, electrical consumer unit, front aspect UPVC double glazed window. Door into:
Dining Room - 3.00m x 2.46m (9'10 x 8'01) - Radiator, power points, rear aspect UPVC double glazed window.
Lounge - 4.88m x 3.66m (16'00 x 12'00) - Feature fireplace with tiled surround, power points, radiator, rear aspect UPVC double glazed window. Patio doors leading out to the garden.
Inner Hallway - Stairs lead to the first floor, radiator. Door into:
Sitting Room - 3.20m x 2.77m (10'06 x 9'01) - Radiator, power points, telephone point, front and side aspect UPVC double glazed window. Side aspect door.
FROM THE INNER HALLWAY, STAIRS LEAD TO THE FIRST FLOOR:
Landing - Access to loft space, power points, airing cupboard housing the hot water tank and shelving, front aspect double glazed frosted window. Door into:
Bedroom 1 - 2.97m x 3.48m (9'09 x 11'05) - Radiator, power points, extensive range of wardrobes with hanging rail and shelving options, rear aspect double glazed overlooking the garden.
Bedroom 2 - 3.00m x 3.48m (9'10 x 11'05) - Radiator, power points, fitted wardrobe, rear aspect double glazed window.
Bedroom 3 - 3.02m x 2.72m (9'11 x 8'11) - Currently a shower room with a shower cubicle with mains shower attachment with tiled surrounds, radiator, power points, front aspect double glazed window.
Bathroom - Panelled bath with shower attachment over, pedestal wash hand basin, close coupled W.C, front aspect UPVC double glazed frosted window.
Outside - To the front of the property you can find off road parking which in turn leads to the garage. The garage is accessed via an up and over door.
The rear of the property is mostly laid to lawn having a variety of mature shrubs, trees and bushes. The garden also has a patio/seating area which is enclosed by fencing and walling surround.
Services - Mains water, electric, drainage and gas.
Water Rates - Severn Trent - to be confirmed.
Local Authority - Council Tax Band:
Forest of Dean District Council, Council Offices, High Street, Coleford, Glos. GL16 8HG.
Tenure - Freehold.
Viewing - Strictly through the Owners Selling Agent, Steve Gooch, who will be delighted to escort interested applicants to view if required. Office Opening Hours 8.30am - 7.00pm Monday to Friday, 9.00am - 5.30pm Saturday.
Directions - From the Coleford office proceed to traffic lights turning left, take the first right onto Sparrow Hill take the second right onto Orchard Road where the property can be found on the right hand side.
Property Surveys - Qualified Chartered Surveyors (with over 20 years experience) available to undertake surveys (to include Mortgage Surveys/RICS Housebuyers Reports/Full Structural Surveys)
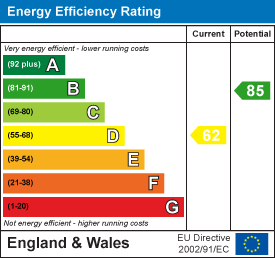
Newent Office
4 High Street
Newent
Gloucestershire
GL18 1AN
Sales
Tel: 01531 820844
newent@stevegooch.co.uk
Lettings
Tel: 01531 822829
lettings@stevegooch.co.uk
Coleford Office
1 High Street
Coleford
Gloucestershire
GL16 8HA
Mitcheldean Office
The Cross
Mitcheldean
Gloucestershire
GL17 0BP
Gloucester Office
27 Windsor Drive
Tuffley
Gloucester
GL4 0QJ
2022 © Steve Gooch Estate Agents. All rights reserved. Terms and Conditions | Privacy Policy | Cookie Policy | Complaints Procedure | CMP Certificate | ICO Certificate | AML Procedure
Steve Gooch Estate Agents Limited.. Registered in England. Company No: 11990663. Registered Office Address: Baldwins Farm, Mill Lane, Kilcot, Gloucestershire. GL18 1AN. VAT Registration No: 323182432







