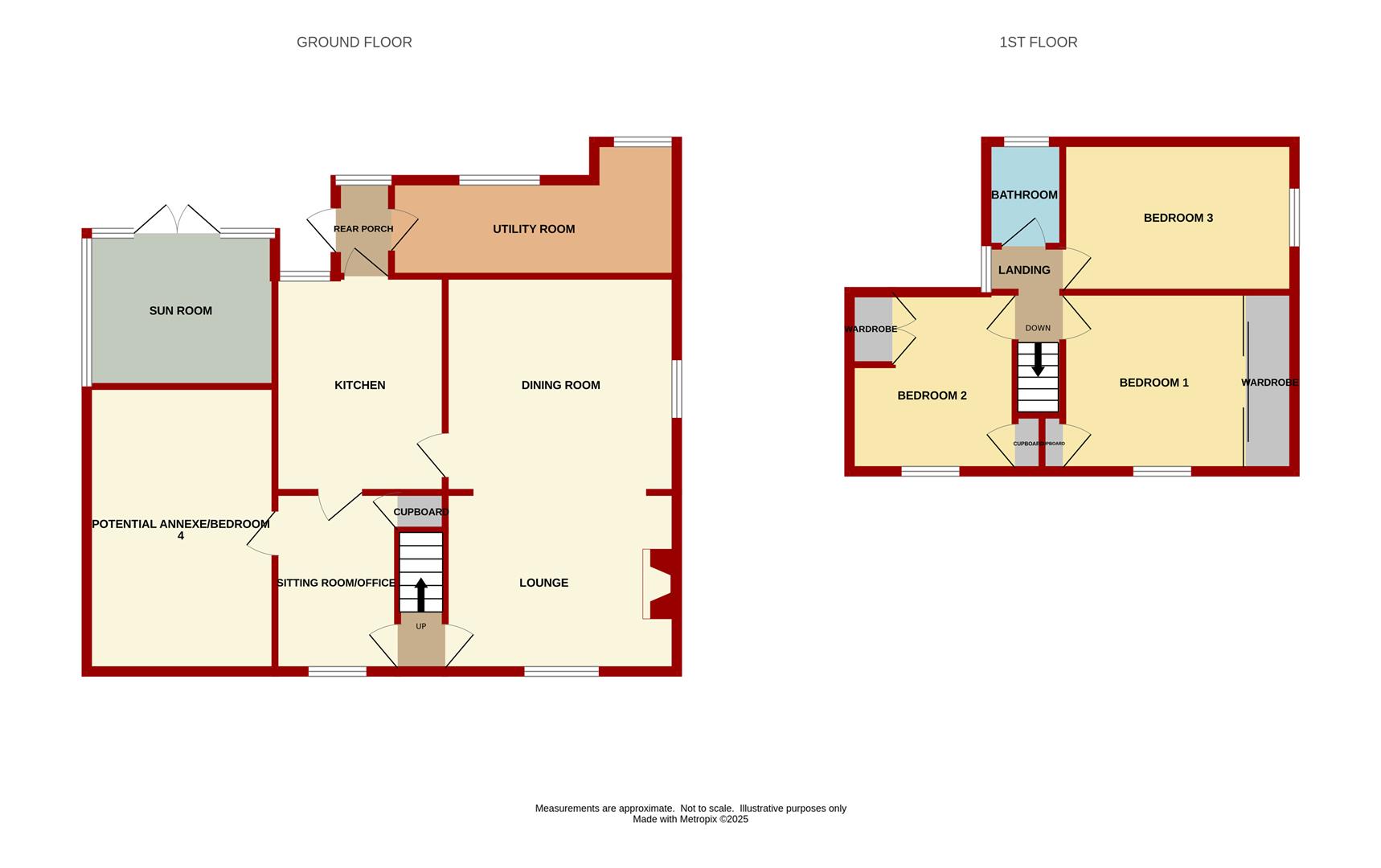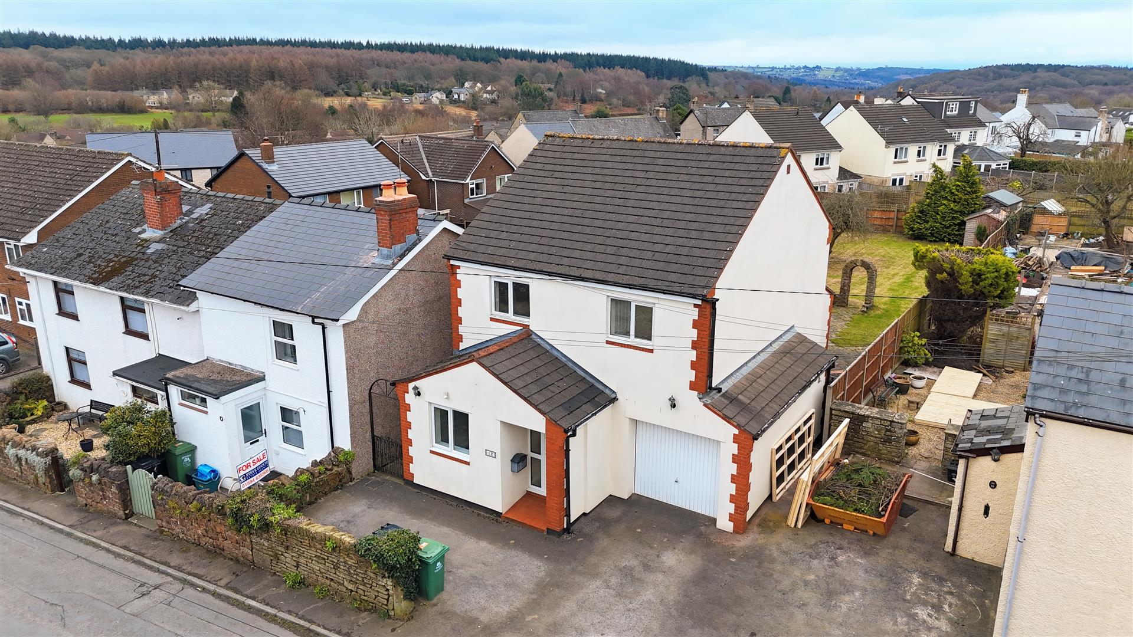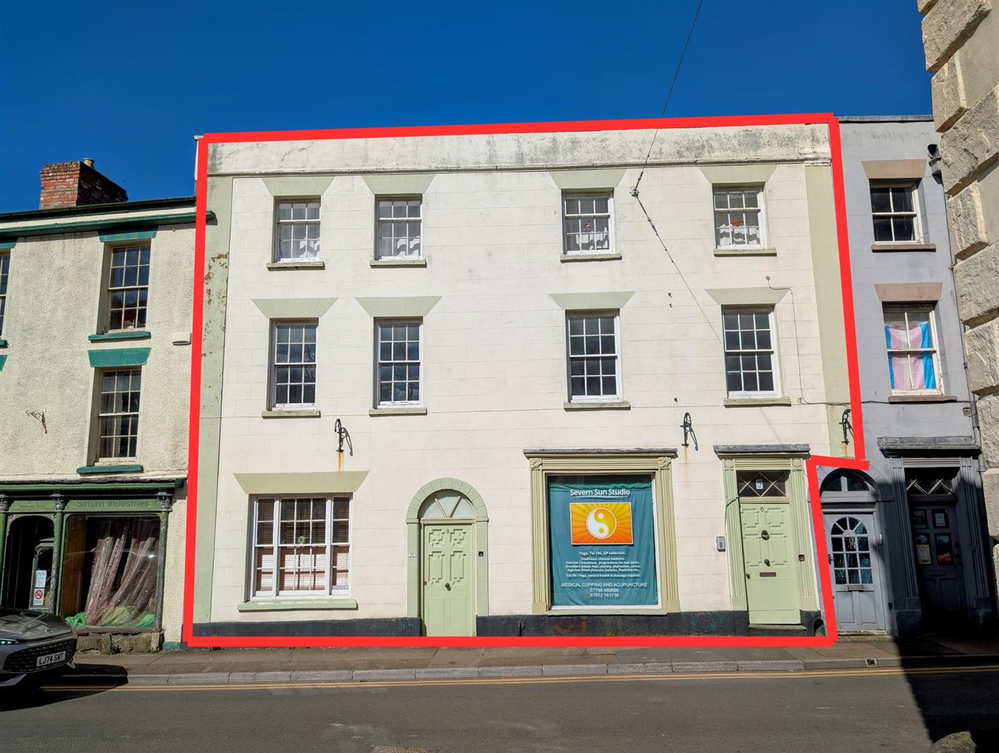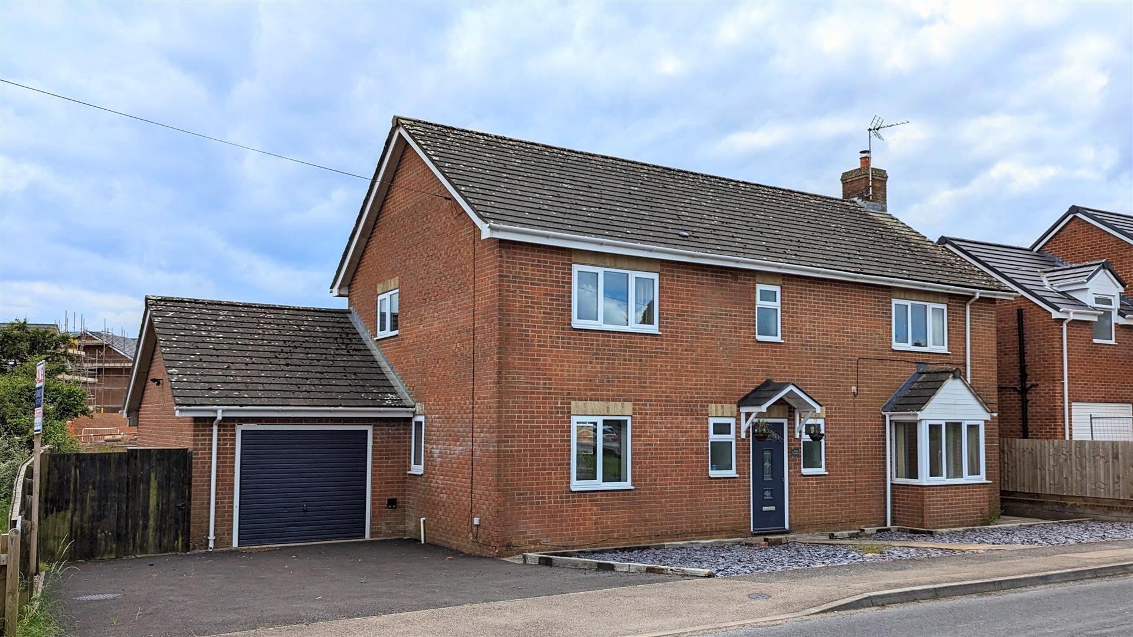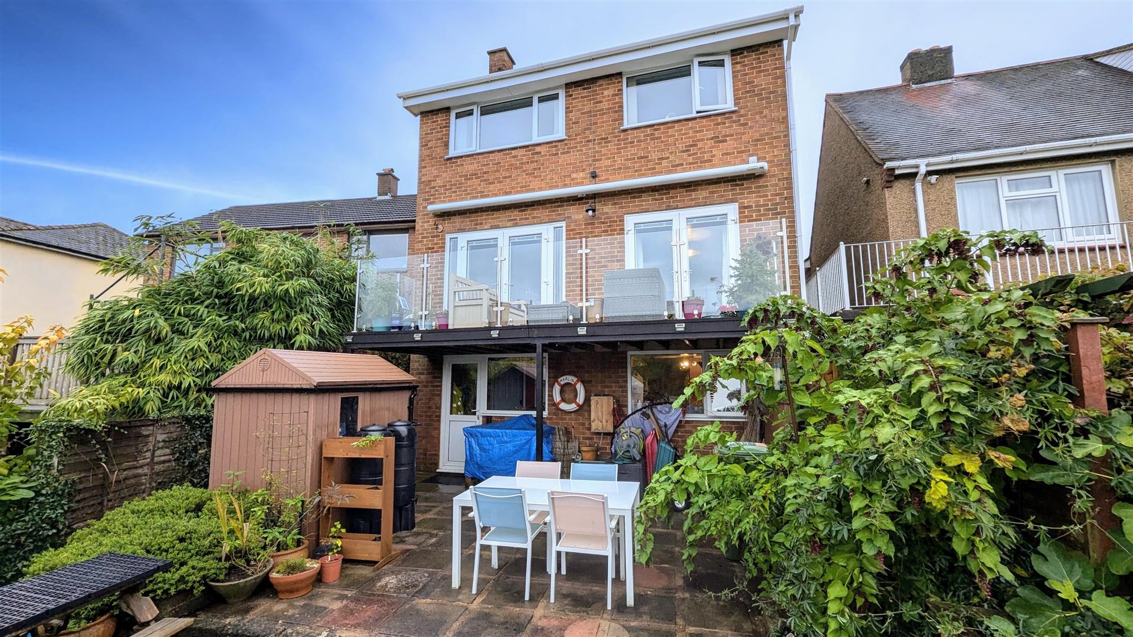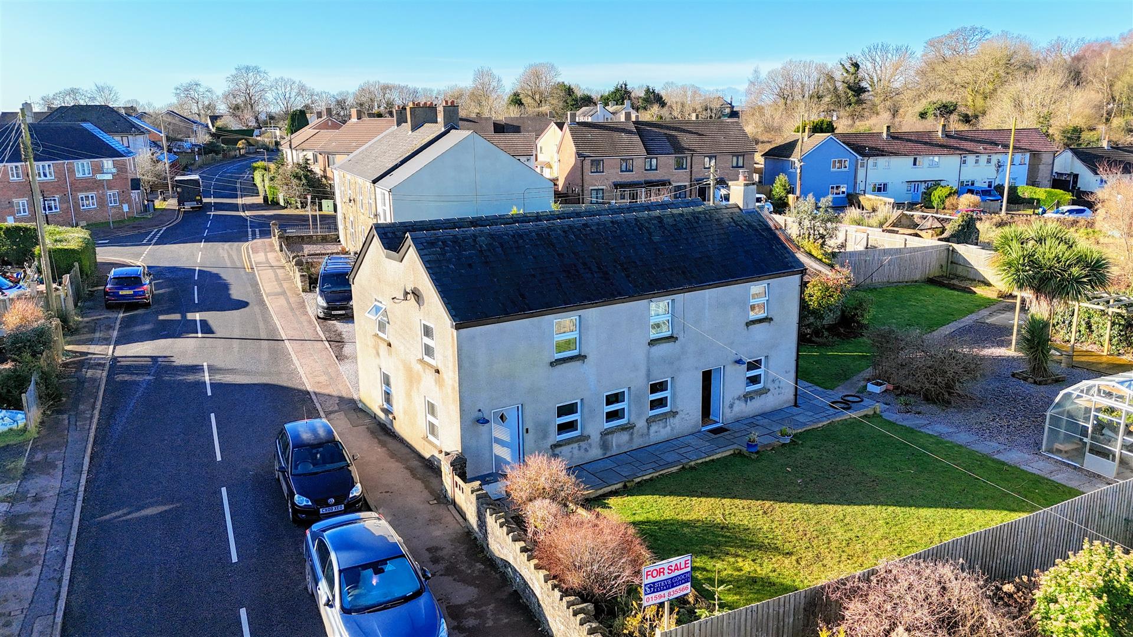SSTC
Park Road, Berry Hill, Coleford
Offers Over £350,000
4 Bedroom
Detached House
Overview
4 Bedroom Detached House for sale in Park Road, Berry Hill, Coleford
Key Features:
- Three/ Four Bedroom Detached Property
- Lots Of Potential To Modernise/ Extend
- Off Road Parking For Several Cars And A Large Rear Garden
- Bedroom Four Can Be Used As A Bedroom Or Annex Space
- No Onward Chain
- EPC Rating TBC, Council Tax Band D, Freehold
A spacious three/four-bedroom detached property dating back to the 1930s, brimming with character and potential. While the home requires modernisation, it offers a wealth of possibilities for extension and customization to create your dream living space.
One of its standout features is a separate potential annexe space, with private access and parking. The expansive garden provides a serene outdoor retreat, and the generous off-road parking area for multiple vehicles.
Additionally, this property is being sold with no onward chain.
Property is accessed via partly glazed upvc door into:
Porch - Side and front aspect double glazed upvc frosted windows, opening giving access into:
Entrance Hallway - Stairs to first floor landing, door giving access into snug area, door to lounge leading into:
Lounge - 3.10m x 4.04m (10'02 x 13'03) - Front aspect double glazed upvc windows, feature stone fireplace with gas inset, radiator, power points. Arched opening giving access into:
Dining Room - 4.14m x 3.76m (13'07 x 12'04) - Side aspect double glazed upvc window, radiator, power points. Door giving access into:
Kitchen - 2.92m x 3.84m (9'07 x 12'07) - Rear aspect double glazed upvc window, range of wall, drawer and base mounted units, space for oven, space for fridge/ freezer, space for dish washer, plastic drainer unit with mixer tap over, radiator, rear aspect door giving access to rear porch, door giving access into:
Sitting Room/Office - 3.07m x 4.04m (10'01 x 13'03) - Front aspect double glazed upvc window, door giving access out to entrance hallway, radiator, power points, large under stairs cupboard space with shelving, door giving access into:
Potential Annexe/Bedroom 4 - 3.28m x 4.95m (10'09 x 16'03) - Front and side aspect double glazed upvc windows, side aspect double glazed upvc frosted door giving access out to front, two electric heaters, power points.
From the kitchen, door giving access out to:
Rear Porch - Rear aspect double glazed upvc frosted window, rear aspect double glazed upvc window, door giving access into:
Utility Room - 4.42m x 2.03m (14'06 x 6'08) - Rear aspect double glazed upvc window, base mounted unit with stainless steel drainer unit, space for washing machine, space for tumble dryer, power points.
From the entrance hallway, stairs leading up to:
First Floor Landing - Side aspect double glazed upvc window, door giving access into:
Bedroom One - 4.06m x 3.10m (13'04 x 10'02) - Front aspect double glazed upvc window, large sliding wardrobe with sliding and shelving options, cupboard space with shelving options, radiator, power points.
From the landing, door giving access into:
Bedroom Two - 4.09m x 3.10m (13'05 x 10'02) - Front aspect double glazed upvc window, double doors which gives access into cupboard - one half housing the boiler and the other half is an airing cupboard with shelving options, single cupboard space with hanging and shelving options within, radiator, power points.
From the landing, door giving access into:
Bedroom Three - 3.84m x 3.12m (12'07 x 10'03) - Side aspect double glazed upvc window, radiator, power points.
From the landing, door giving access into:
Bathroom - 1.30m x 2.57m (4'03 x 8'05) - Rear aspect double glazed upvc frosted window, panelled bath with bath taps over and a shower attachment above, close coupled wc, sink with taps over, radiator, loft access space.
Conservatory - 3.71m x 3.38m (12'02 x 11'01) - Side and rear aspect double glazed upvc windows, rear aspect door which gives access straight onto the patio area and is the only access door, electric radiator, power points.
Outside - To the front of the property there are two driveways. The main driveway has parking for several cars. The second driveway is for the annex/ bedroom four and has space for one car. Gated access with a path leading up to the front door.
The rear garden had a decking area, is mostly laid to lawn, a pond, garden shed, all surrounded by fencing and hedging.
Agents Note - This property is currently going through probate and is not yet granted.
Services - Mains Water, Electricity, Drainage & Gas Heating.
Mobile Phone Coverage / Broadband Availability - It is down to each individual purchaser to make their own enquiries. However, we have provided a useful link via Rightmove and Zoopla to assist you with the latest information. In Rightmove, this information can be found under the brochures section, see "Property and Area Information" link. In Zoopla, this information can be found via the Additional Links section, see "Property and Area Information" link.
Water Rates - Severn Trent - Rates to be confirmed.
Local Authority - Council Tax Band: D
Forest of Dean District Council, Council Offices, High Street, Coleford, Glos. GL16 8HG.
Tenure - Freehold.
Viewings - Strictly through the Owners Selling Agent, Steve Gooch, who will be delighted to escort interested applicants to view if required. Office Opening Hours 8.30am - 7.00pm Monday to Friday, 9.00am - 5.30pm Saturday.
Directions - From Coleford town centre proceed to the traffic lights and turn left into Bank Street, continue along turning right signposted Berry Hill and proceed up the hill. On reaching the crossroads continue straight over, turning right at the next crossroad, Follow the the road along until the property can be found on the right hand side via our for sale board.
Read more
One of its standout features is a separate potential annexe space, with private access and parking. The expansive garden provides a serene outdoor retreat, and the generous off-road parking area for multiple vehicles.
Additionally, this property is being sold with no onward chain.
Property is accessed via partly glazed upvc door into:
Porch - Side and front aspect double glazed upvc frosted windows, opening giving access into:
Entrance Hallway - Stairs to first floor landing, door giving access into snug area, door to lounge leading into:
Lounge - 3.10m x 4.04m (10'02 x 13'03) - Front aspect double glazed upvc windows, feature stone fireplace with gas inset, radiator, power points. Arched opening giving access into:
Dining Room - 4.14m x 3.76m (13'07 x 12'04) - Side aspect double glazed upvc window, radiator, power points. Door giving access into:
Kitchen - 2.92m x 3.84m (9'07 x 12'07) - Rear aspect double glazed upvc window, range of wall, drawer and base mounted units, space for oven, space for fridge/ freezer, space for dish washer, plastic drainer unit with mixer tap over, radiator, rear aspect door giving access to rear porch, door giving access into:
Sitting Room/Office - 3.07m x 4.04m (10'01 x 13'03) - Front aspect double glazed upvc window, door giving access out to entrance hallway, radiator, power points, large under stairs cupboard space with shelving, door giving access into:
Potential Annexe/Bedroom 4 - 3.28m x 4.95m (10'09 x 16'03) - Front and side aspect double glazed upvc windows, side aspect double glazed upvc frosted door giving access out to front, two electric heaters, power points.
From the kitchen, door giving access out to:
Rear Porch - Rear aspect double glazed upvc frosted window, rear aspect double glazed upvc window, door giving access into:
Utility Room - 4.42m x 2.03m (14'06 x 6'08) - Rear aspect double glazed upvc window, base mounted unit with stainless steel drainer unit, space for washing machine, space for tumble dryer, power points.
From the entrance hallway, stairs leading up to:
First Floor Landing - Side aspect double glazed upvc window, door giving access into:
Bedroom One - 4.06m x 3.10m (13'04 x 10'02) - Front aspect double glazed upvc window, large sliding wardrobe with sliding and shelving options, cupboard space with shelving options, radiator, power points.
From the landing, door giving access into:
Bedroom Two - 4.09m x 3.10m (13'05 x 10'02) - Front aspect double glazed upvc window, double doors which gives access into cupboard - one half housing the boiler and the other half is an airing cupboard with shelving options, single cupboard space with hanging and shelving options within, radiator, power points.
From the landing, door giving access into:
Bedroom Three - 3.84m x 3.12m (12'07 x 10'03) - Side aspect double glazed upvc window, radiator, power points.
From the landing, door giving access into:
Bathroom - 1.30m x 2.57m (4'03 x 8'05) - Rear aspect double glazed upvc frosted window, panelled bath with bath taps over and a shower attachment above, close coupled wc, sink with taps over, radiator, loft access space.
Conservatory - 3.71m x 3.38m (12'02 x 11'01) - Side and rear aspect double glazed upvc windows, rear aspect door which gives access straight onto the patio area and is the only access door, electric radiator, power points.
Outside - To the front of the property there are two driveways. The main driveway has parking for several cars. The second driveway is for the annex/ bedroom four and has space for one car. Gated access with a path leading up to the front door.
The rear garden had a decking area, is mostly laid to lawn, a pond, garden shed, all surrounded by fencing and hedging.
Agents Note - This property is currently going through probate and is not yet granted.
Services - Mains Water, Electricity, Drainage & Gas Heating.
Mobile Phone Coverage / Broadband Availability - It is down to each individual purchaser to make their own enquiries. However, we have provided a useful link via Rightmove and Zoopla to assist you with the latest information. In Rightmove, this information can be found under the brochures section, see "Property and Area Information" link. In Zoopla, this information can be found via the Additional Links section, see "Property and Area Information" link.
Water Rates - Severn Trent - Rates to be confirmed.
Local Authority - Council Tax Band: D
Forest of Dean District Council, Council Offices, High Street, Coleford, Glos. GL16 8HG.
Tenure - Freehold.
Viewings - Strictly through the Owners Selling Agent, Steve Gooch, who will be delighted to escort interested applicants to view if required. Office Opening Hours 8.30am - 7.00pm Monday to Friday, 9.00am - 5.30pm Saturday.
Directions - From Coleford town centre proceed to the traffic lights and turn left into Bank Street, continue along turning right signposted Berry Hill and proceed up the hill. On reaching the crossroads continue straight over, turning right at the next crossroad, Follow the the road along until the property can be found on the right hand side via our for sale board.
Sorry! An EPC is not available for this property.
Newent Office
4 High Street
Newent
Gloucestershire
GL18 1AN
Sales
Tel: 01531 820844
newent@stevegooch.co.uk
Lettings
Tel: 01531 822829
lettings@stevegooch.co.uk
Coleford Office
1 High Street
Coleford
Gloucestershire
GL16 8HA
Mitcheldean Office
The Cross
Mitcheldean
Gloucestershire
GL17 0BP
Gloucester Office
27 Windsor Drive
Tuffley
Gloucester
GL4 0QJ
2022 © Steve Gooch Estate Agents. All rights reserved. Terms and Conditions | Privacy Policy | Cookie Policy | Complaints Procedure | CMP Certificate | ICO Certificate | AML Procedure
Steve Gooch Estate Agents Limited.. Registered in England. Company No: 11990663. Registered Office Address: Baldwins Farm, Mill Lane, Kilcot, Gloucestershire. GL18 1AN. VAT Registration No: 323182432

