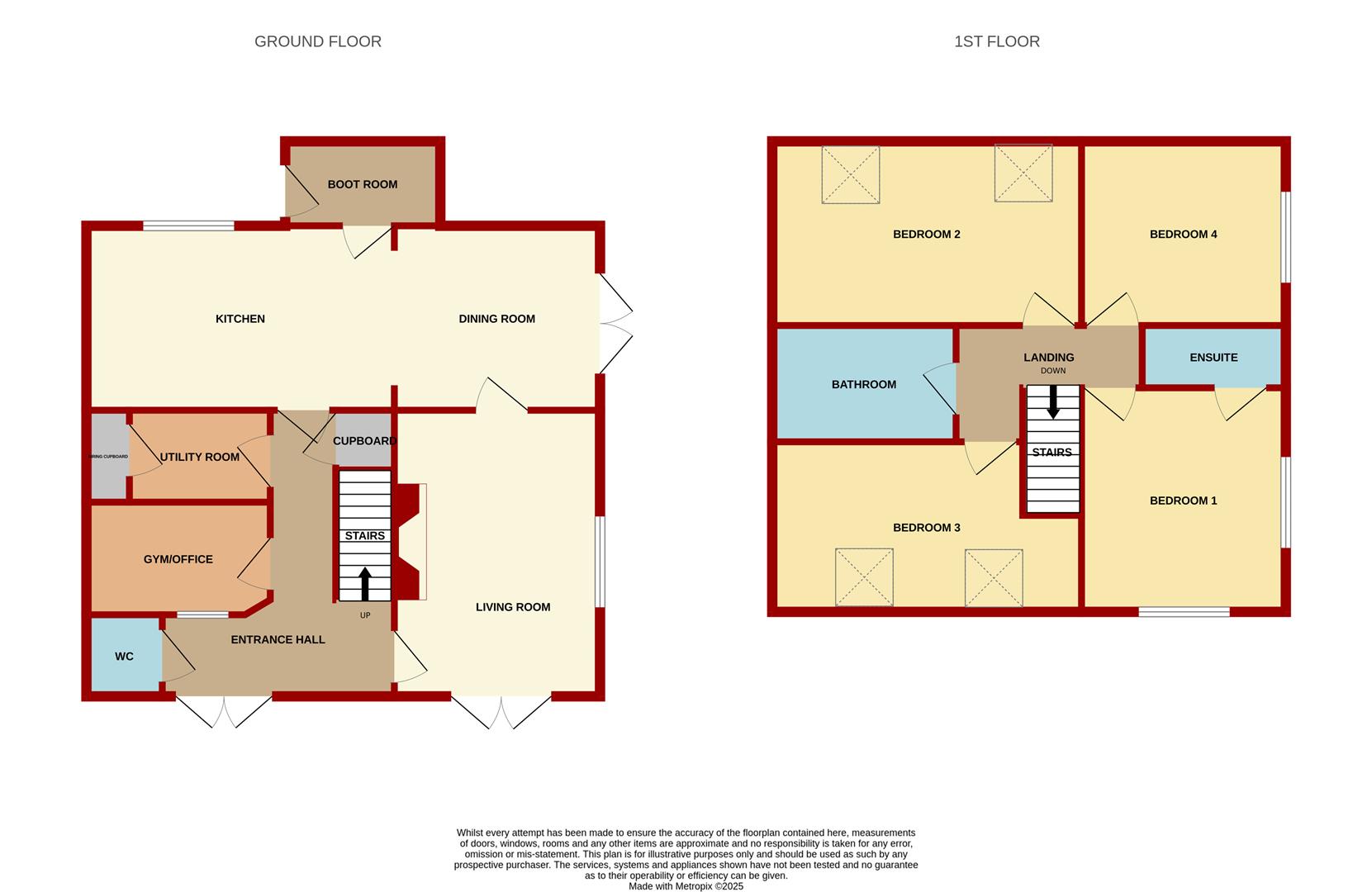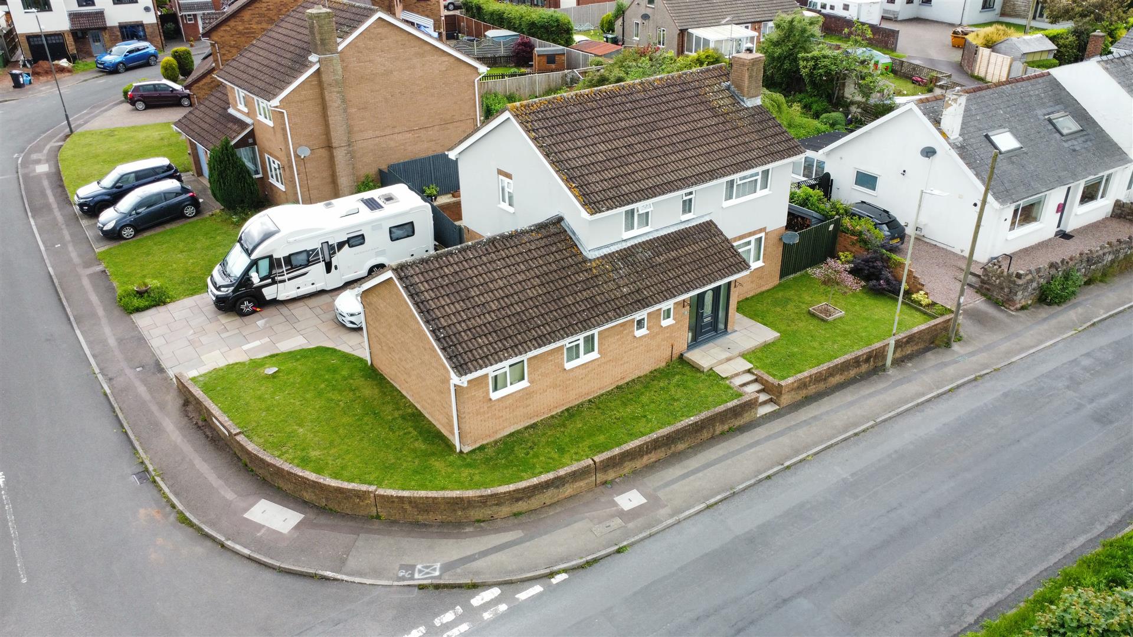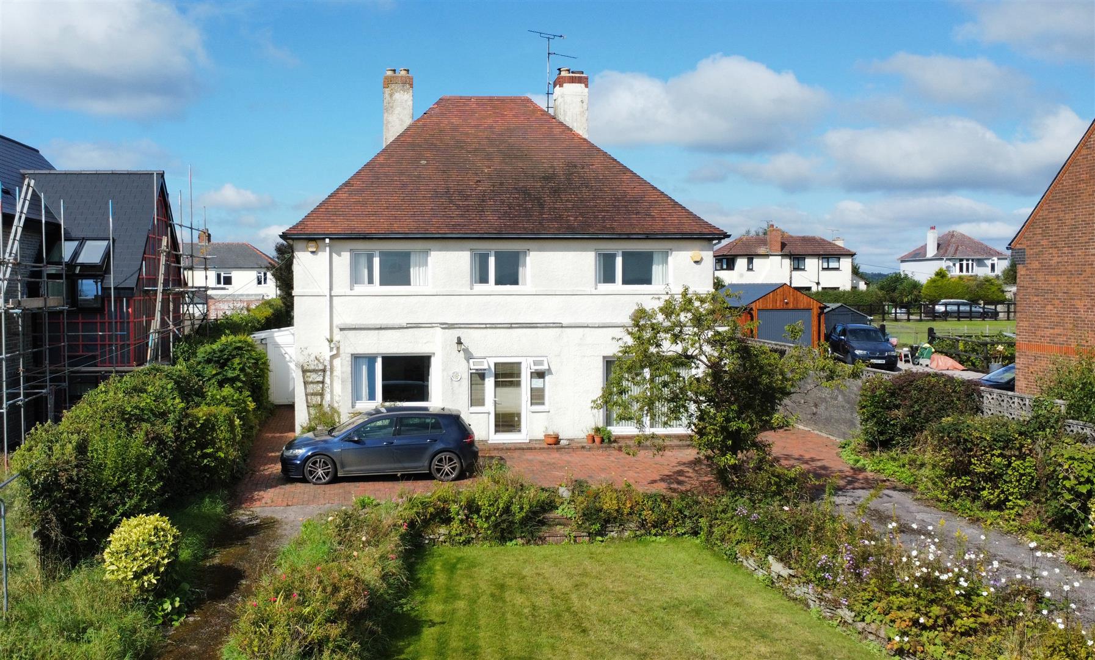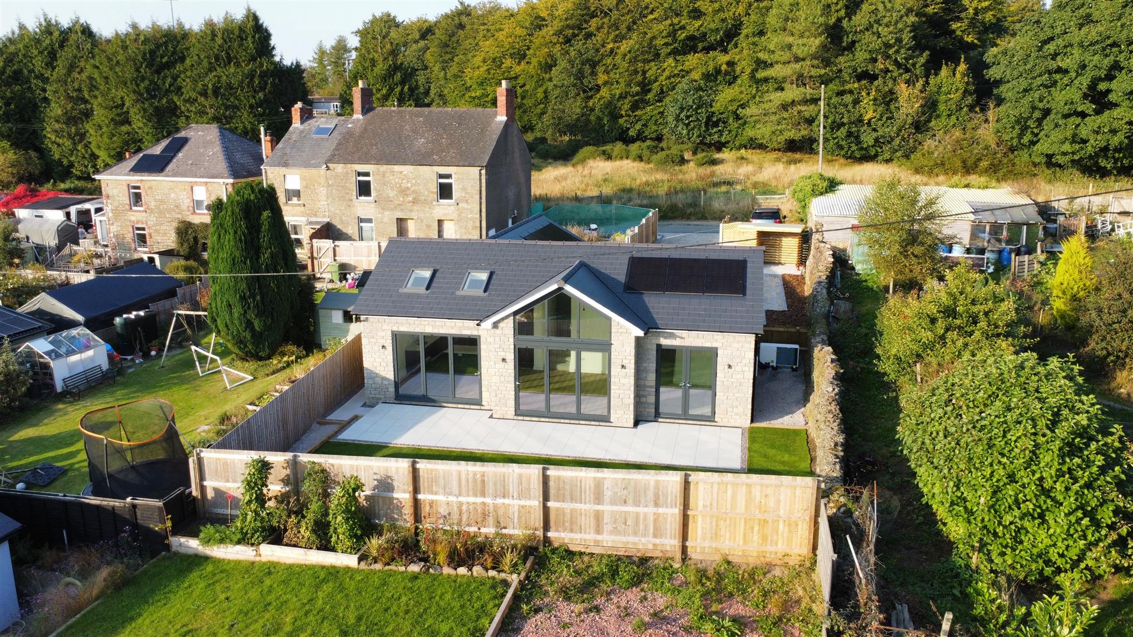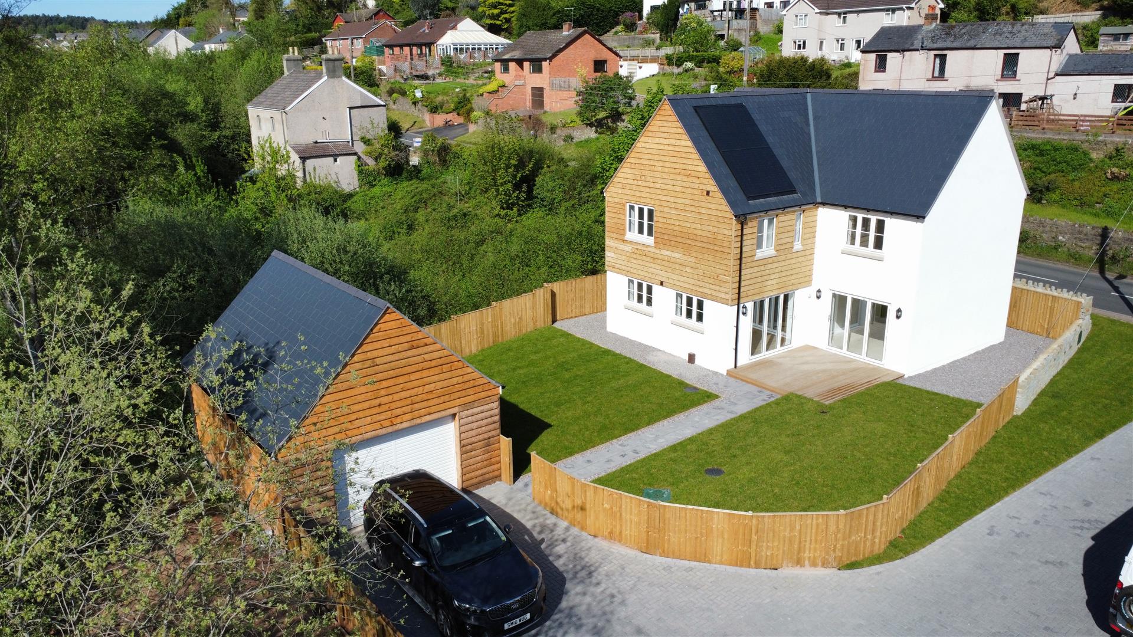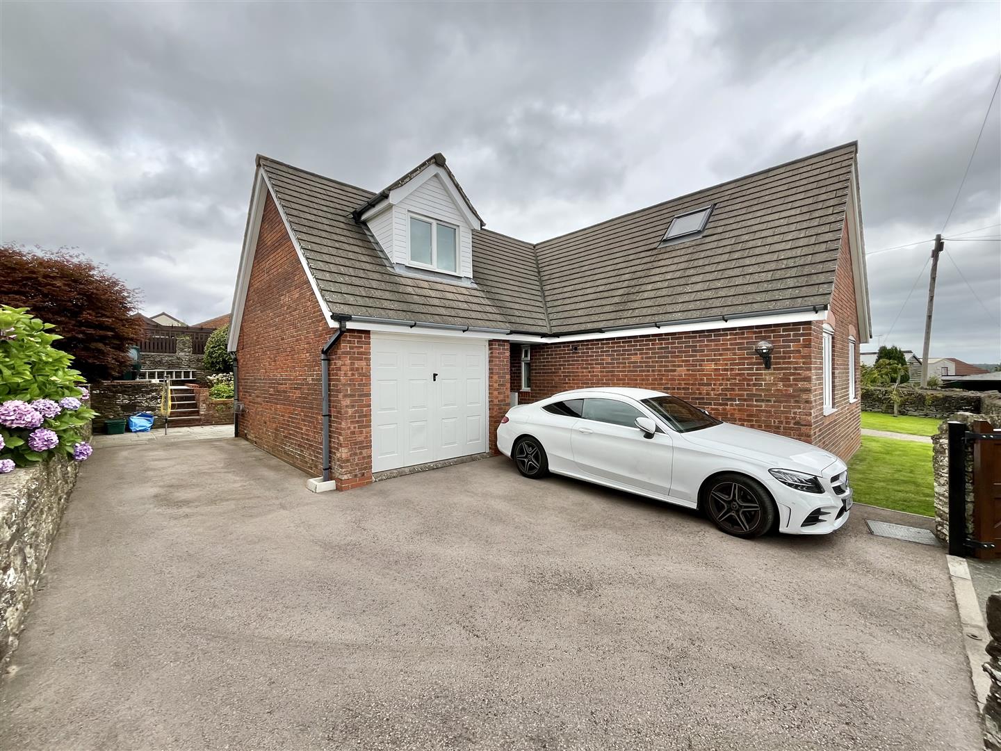Valley Road, Cinderford
Guide Price £439,950
4 Bedroom
Cottage
Overview
4 Bedroom Cottage for sale in Valley Road, Cinderford
Key Features:
- Charming Four Double Bedroom Semi-Detached Period Property
- Offering 1,732sq.Ft Of Accommodation Ideal For A Large Family
- Elevated Position In Over 0.27 Acre Of Gardens And Grounds
- Character Features Including Beamed Ceilings And A Fireplace
- Ample Parking For Three/Four Vehicles
- EPC Rating- C, Council Tax- C, Freehold
We are thrilled to offer for sale this CHARMING FOUR DOUBLE BEDROOM SEMI-DETACHED PERIOD PROPERTY DATING BACK TO 1850 OFFERING 1,732SQ.FT OF ACCOMMODATION IDEAL FOR A LARGE FAMILY and being set in an ELEVATED POSITION IN OVER 0.27 ACRE OF GARDENS AND GROUNDS. This wonderful home boasts many CHARACTER FEATURES INCLUDING BEAMED CEILINGS and a FIREPLACE in the living room, AMPLE PARKING FOR THREE/FOUR VEHICLES and VIEWS TOWARDS LINEAR PARK.
From the parking area, a rear aspect double glazed upvc door leads into;
Boot Room - Gas-fired Worcester combi boiler, flag stone floor, sash window, door leads into;
Kitchen - 5.08m x 3.18m (16'08 x 10'05) - Fully fitted wall and base level units with granite worktops and an inset Belfast style sink. Breakfast bar, integrated dishwasher, Rangemaster range cooker with five ring gas hob and space and plumbing for an American style fridge/freezer, flag stone flooring with underfloor heating, usb sockets, beamed ceiling. Archway opening through to the dining room, door leading to the inner hallway.
Dining Room - 3.63m x 3.30m (11'11 x 10'10) - Situated adjacent to the kitchen, beamed ceiling, led spotlights, wood effect herringbone flooring with underfloor heating, French doors lead out to the garden. Door leads into the living room.
Inner Hallway - Flag stone flooring with underfloor heating, stairs lead up to the first floor landing with spacious storage cupboard beneath, doors lead off to the kitchen, living room, utility room, gym/office and cloakroom. Front aspect French doors lead out to the garden.
Living Room - 5.21m x 3.66m (17'01 x 12'00) - A bright and spacious room with attractive feature fireplace having an inset wood burning stove sat upon a stone hearth, beamed ceiling, sash window overlooking the garden and French doors lead out to the garden.
Utility Room - 2.01m x 1.63m (6'07 x 5'04) - Fitted laminate worktop with space and plumbing below for a washing machine, tumble dryer and additional fridge or freezer. Wall mounted cupboards, tiled floor with underfloor heating, door to airing cupboard housing the pressurised hot water cylinder.
Gym/Office - 2.97m x 2.03m (9'09 x 6'08) - Ideal for multiple uses, underfloor heating, broadband internet point.
Cloakroom - Low level w.c, pedestal washbasin with tiled splash-backs, tiled floor, obscured front aspect window.
Landing - Doors lead off to the four bedrooms and family bathroom.
Principle Bedroom - 3.99m x 3.68m (13'01 x 12'01) - Wood flooring, radiators, heating controls, dual aspect sash windows flood the room with light and overlook the gardens towards Linear Park. Door into;
Ensuite Shower Room - Mains fed shower cubicle with tiled surround, low level w.c, pedestal washbasin, heated towel rail.
Bedroom Two - 5.16m x 3.25m (16'11 x 10'08) - Radiator, two rear aspect skylights.
Bedroom Three - 5.05m x 3.18m (16'07 x 10'05) - Radiator, two front aspect skylights.
Bedroom Four - 3.63m x 3.25m (11'11 x 10'08) - Currently utilised as a dressing room however also ideal for a double bedroom, radiator, loft access, side aspect sash window.
Family Bathroom - 3.00m x 2.03m (9'10 x 6'08) - A modern four piece white suite comprising a deep clawfoot bath, mains fed shower cubicle, low level w.c and pedestal washbasin. Heated towel rail, tiled walls.
Outside - To the rear of the property is a large parking area suitable for three/four vehicles, lawned gardens lie predominantly to the front and side aspects enjoying a great deal of privacy and sun. There is a feature, covered well, patio seating area, summer house and shed.
Directions - From Mitcheldean proceed along the A4136 in the direction of Coleford and Cinderford, turning left at the traffic lights at Nailbridge signposted to Cinderford. Proceed along here turning right just after the Gulf Petrol Station into Valley Road. Take the first exit at the mini roundabout continuing to follow Valley Road, pass the row of cottages on your left then take the left turn onto the track signalled by our for sale board and follow this to the end where the property can be found through the gates.
Services - Mains water, electricity, gas. Underfloor heating.
Mobile Phone Coverage / Broadband Availability - It is down to each individual purchaser to make their own enquiries. However, we have provided a useful link via Rightmove and Zoopla to assist you with the latest information. In Rightmove, this information can be found under the brochures section, see "Property and Area Information" link. In Zoopla, this information can be found via the Additional Links section, see "Property and Area Information" link.
Water Rates - Severn Trent Water Authority- Metered
Local Authority - Council Tax Band: C
Forest of Dean District Council, Council Offices, High Street, Coleford, Glos. GL16 8HG.
Tenure - Freehold
Viewing - Strictly through the Owners Selling Agent, Steve Gooch, who will be delighted to escort interested applicants to view if required. Office Opening Hours 8.30am - 7.00pm Monday to Friday, 9.00am - 5.30pm Saturday.
Property Surveys - Qualified Chartered Surveyors available to undertake surveys (to include Mortgage Surveys/RICS Housebuyers Reports/Full Structural Surveys).
Money Laundering Regulations - To comply with Money Laundering Regulations, prospective purchasers will be asked to produce identification documentation at the time of making an offer. We ask for your cooperation in order that there is no delay in agreeing the sale, should your offer be acceptable to the seller(s)
Read more
From the parking area, a rear aspect double glazed upvc door leads into;
Boot Room - Gas-fired Worcester combi boiler, flag stone floor, sash window, door leads into;
Kitchen - 5.08m x 3.18m (16'08 x 10'05) - Fully fitted wall and base level units with granite worktops and an inset Belfast style sink. Breakfast bar, integrated dishwasher, Rangemaster range cooker with five ring gas hob and space and plumbing for an American style fridge/freezer, flag stone flooring with underfloor heating, usb sockets, beamed ceiling. Archway opening through to the dining room, door leading to the inner hallway.
Dining Room - 3.63m x 3.30m (11'11 x 10'10) - Situated adjacent to the kitchen, beamed ceiling, led spotlights, wood effect herringbone flooring with underfloor heating, French doors lead out to the garden. Door leads into the living room.
Inner Hallway - Flag stone flooring with underfloor heating, stairs lead up to the first floor landing with spacious storage cupboard beneath, doors lead off to the kitchen, living room, utility room, gym/office and cloakroom. Front aspect French doors lead out to the garden.
Living Room - 5.21m x 3.66m (17'01 x 12'00) - A bright and spacious room with attractive feature fireplace having an inset wood burning stove sat upon a stone hearth, beamed ceiling, sash window overlooking the garden and French doors lead out to the garden.
Utility Room - 2.01m x 1.63m (6'07 x 5'04) - Fitted laminate worktop with space and plumbing below for a washing machine, tumble dryer and additional fridge or freezer. Wall mounted cupboards, tiled floor with underfloor heating, door to airing cupboard housing the pressurised hot water cylinder.
Gym/Office - 2.97m x 2.03m (9'09 x 6'08) - Ideal for multiple uses, underfloor heating, broadband internet point.
Cloakroom - Low level w.c, pedestal washbasin with tiled splash-backs, tiled floor, obscured front aspect window.
Landing - Doors lead off to the four bedrooms and family bathroom.
Principle Bedroom - 3.99m x 3.68m (13'01 x 12'01) - Wood flooring, radiators, heating controls, dual aspect sash windows flood the room with light and overlook the gardens towards Linear Park. Door into;
Ensuite Shower Room - Mains fed shower cubicle with tiled surround, low level w.c, pedestal washbasin, heated towel rail.
Bedroom Two - 5.16m x 3.25m (16'11 x 10'08) - Radiator, two rear aspect skylights.
Bedroom Three - 5.05m x 3.18m (16'07 x 10'05) - Radiator, two front aspect skylights.
Bedroom Four - 3.63m x 3.25m (11'11 x 10'08) - Currently utilised as a dressing room however also ideal for a double bedroom, radiator, loft access, side aspect sash window.
Family Bathroom - 3.00m x 2.03m (9'10 x 6'08) - A modern four piece white suite comprising a deep clawfoot bath, mains fed shower cubicle, low level w.c and pedestal washbasin. Heated towel rail, tiled walls.
Outside - To the rear of the property is a large parking area suitable for three/four vehicles, lawned gardens lie predominantly to the front and side aspects enjoying a great deal of privacy and sun. There is a feature, covered well, patio seating area, summer house and shed.
Directions - From Mitcheldean proceed along the A4136 in the direction of Coleford and Cinderford, turning left at the traffic lights at Nailbridge signposted to Cinderford. Proceed along here turning right just after the Gulf Petrol Station into Valley Road. Take the first exit at the mini roundabout continuing to follow Valley Road, pass the row of cottages on your left then take the left turn onto the track signalled by our for sale board and follow this to the end where the property can be found through the gates.
Services - Mains water, electricity, gas. Underfloor heating.
Mobile Phone Coverage / Broadband Availability - It is down to each individual purchaser to make their own enquiries. However, we have provided a useful link via Rightmove and Zoopla to assist you with the latest information. In Rightmove, this information can be found under the brochures section, see "Property and Area Information" link. In Zoopla, this information can be found via the Additional Links section, see "Property and Area Information" link.
Water Rates - Severn Trent Water Authority- Metered
Local Authority - Council Tax Band: C
Forest of Dean District Council, Council Offices, High Street, Coleford, Glos. GL16 8HG.
Tenure - Freehold
Viewing - Strictly through the Owners Selling Agent, Steve Gooch, who will be delighted to escort interested applicants to view if required. Office Opening Hours 8.30am - 7.00pm Monday to Friday, 9.00am - 5.30pm Saturday.
Property Surveys - Qualified Chartered Surveyors available to undertake surveys (to include Mortgage Surveys/RICS Housebuyers Reports/Full Structural Surveys).
Money Laundering Regulations - To comply with Money Laundering Regulations, prospective purchasers will be asked to produce identification documentation at the time of making an offer. We ask for your cooperation in order that there is no delay in agreeing the sale, should your offer be acceptable to the seller(s)
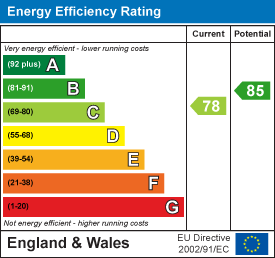
Newent Office
4 High Street
Newent
Gloucestershire
GL18 1AN
Sales
Tel: 01531 820844
newent@stevegooch.co.uk
Lettings
Tel: 01531 822829
lettings@stevegooch.co.uk
Coleford Office
1 High Street
Coleford
Gloucestershire
GL16 8HA
Mitcheldean Office
The Cross
Mitcheldean
Gloucestershire
GL17 0BP
Gloucester Office
27 Windsor Drive
Tuffley
Gloucester
GL4 0QJ
2022 © Steve Gooch Estate Agents. All rights reserved. Terms and Conditions | Privacy Policy | Cookie Policy | Complaints Procedure | CMP Certificate | ICO Certificate | AML Procedure
Steve Gooch Estate Agents Limited.. Registered in England. Company No: 11990663. Registered Office Address: Baldwins Farm, Mill Lane, Kilcot, Gloucestershire. GL18 1AN. VAT Registration No: 323182432

