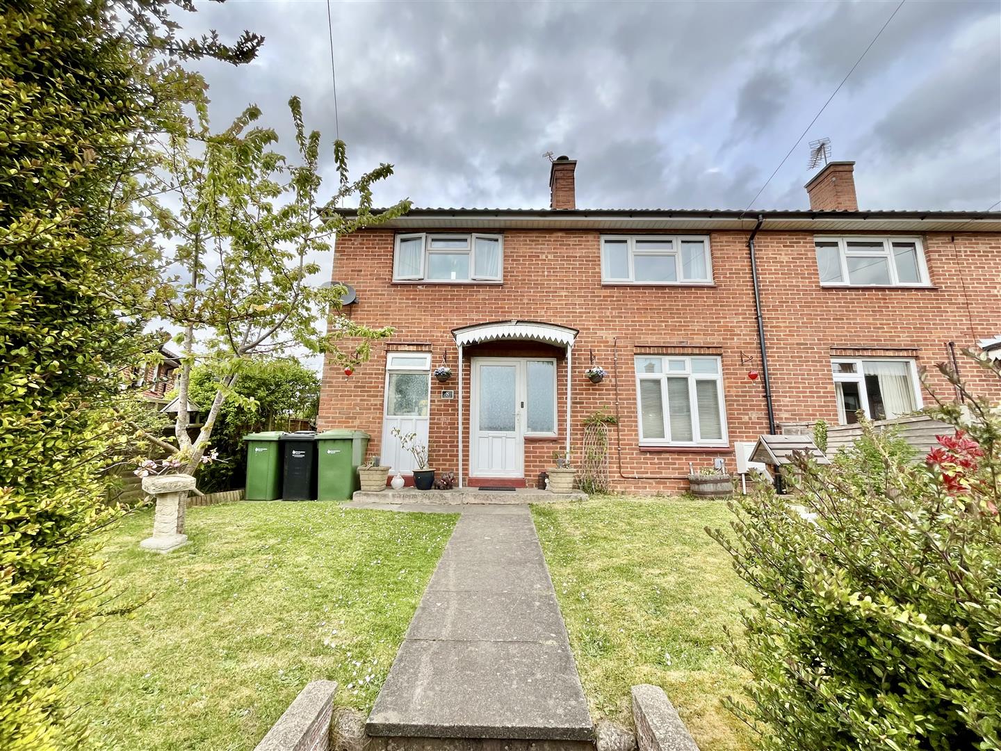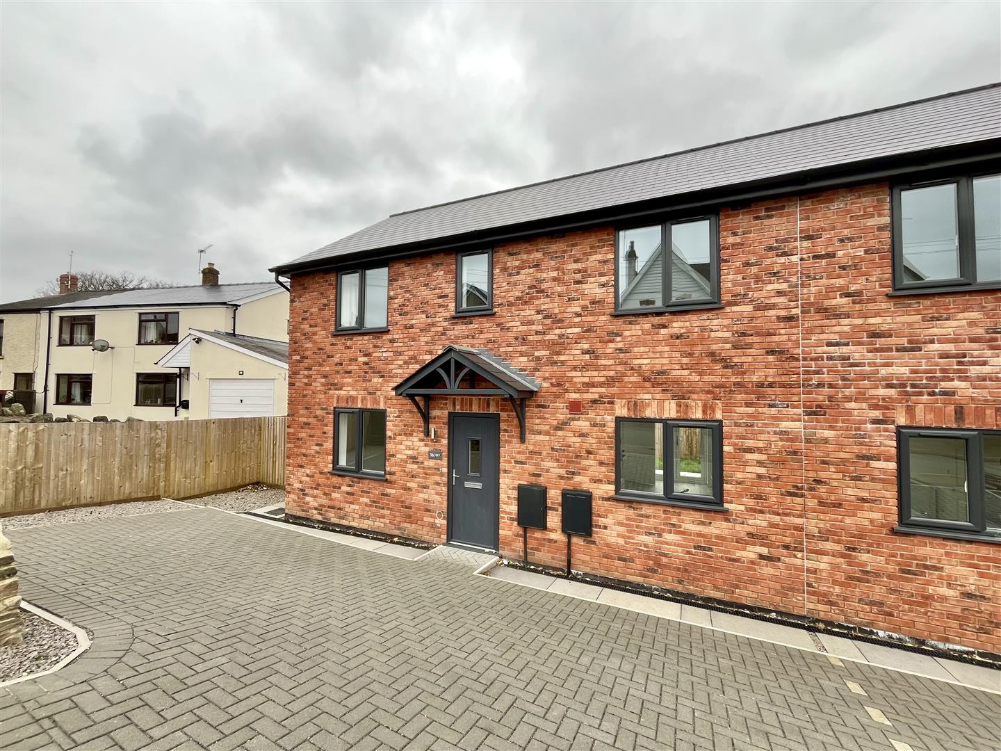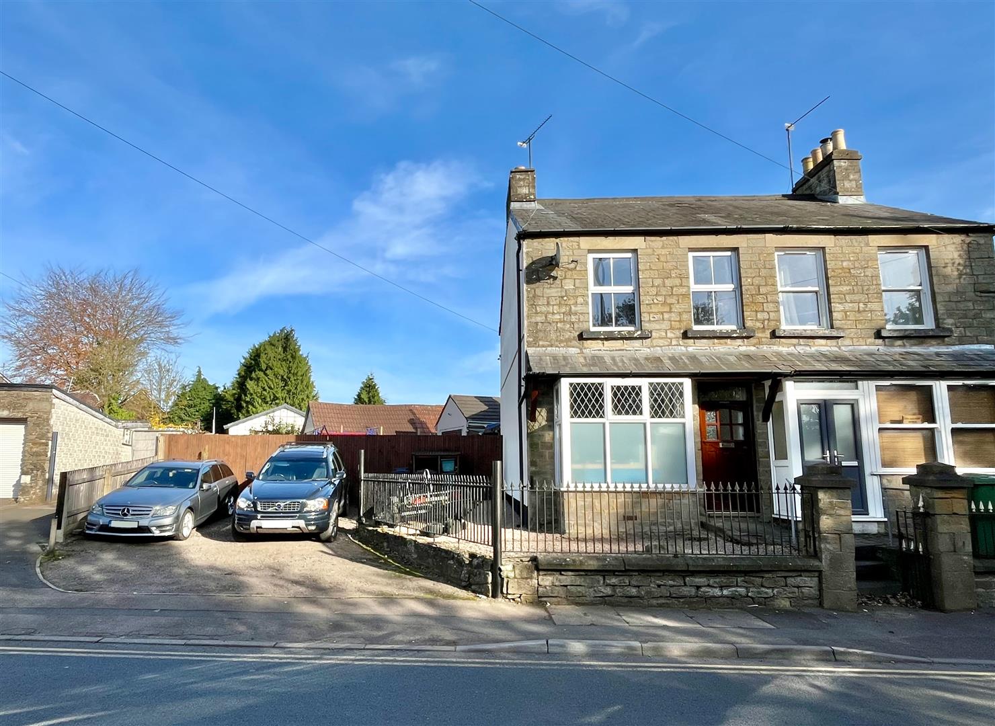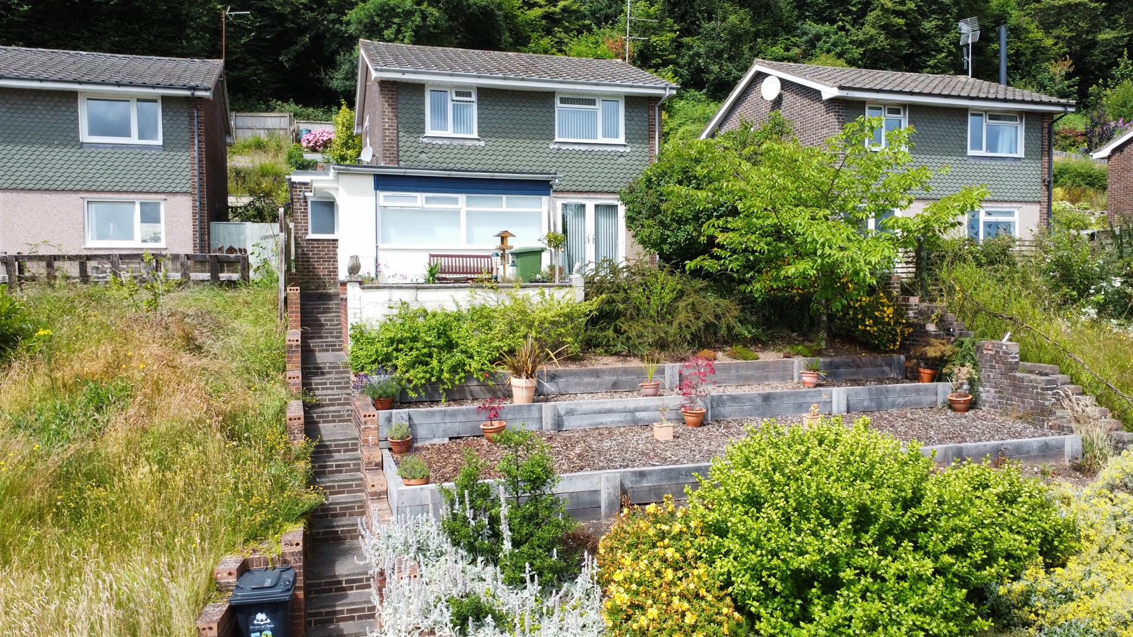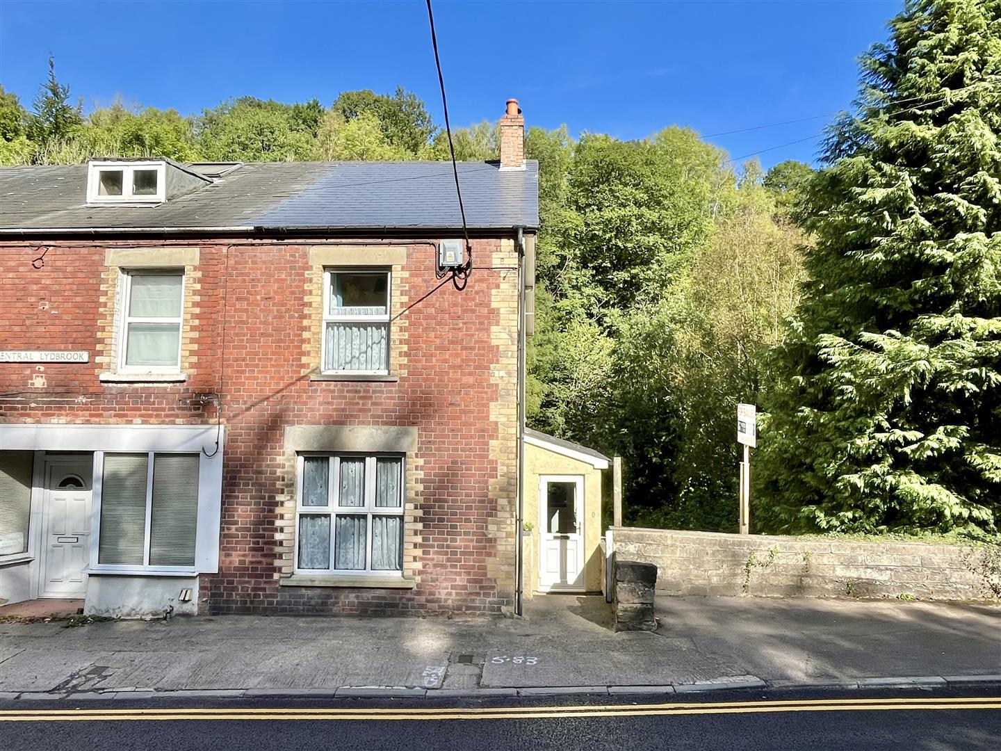Eastern Way, Ruspidge
Guide Price £260,000
3 Bedroom
Bungalow
Overview
3 Bedroom Bungalow for sale in Eastern Way, Ruspidge
Key Features:
- Three Bedroom Extended Detached Bungalow
- Garage and Parking for Two Vehicles
- 1044 sq ft of Spacious Living Accommodation
- Enclosed Garden, Gas Central Heating, Double Glazing
- No Onward Chain
- EPC Rating D, Council Tax Band C, Freehold
Offered for sale with NO ONWARD CHAIN, this EXTENDED THREE-BEDROOM DETACHED BUNGALOW, TOTALLING 1044 SQ FT, is LOCATED IN A QUIET CUL-DE-SAC in the PEACEFUL AND POPULAR VILLAGE OF RUSPIDGE, within the sought-after Forest of Dean. The property features OFF-ROAD PARKING, A SINGLE GARAGE, ENCLOSED GARDENS, GAS-FIRED CENTRAL HEATING, and DOUBLE GLAZING THROUGHOUT.
A double upvc glazed door leads into a small entrance porch with further inner door leading into
Entrance Hall - A spacious hallway with built in coat cupboard, loft access, radiator, doors lead off to the living room, dining room, bedrooms 1,2,3 and wet room
Living Room - 4.85m x 3.73m (15'11" x 12'3") - Feature living flame gas fire with tiled surround and hearth, radiators, exposed wooden floorboards, front aspect window with secondary glazing
Dining Room - 3.63m x 3.02m (11'11" x 9'11" ) - Airing cupboard, radiator, opens into
Kitchen - 6.88m x 2.84m (22'7" x 9'4") - Fitted wall and base level units with laminate worktops and inset stainless steel sink unit with drainer. Fitted bench seating with space for a breakfast table. Space for an electric cooker with hob, fridge and freezer. Wall mounted gas-fired combi boiler, larder cupboard, triple aspect windows overlooking the gardens, side aspect door to garden
Bedroom One - 3.96m x 3.02m (13'0" x 9'11" ) - Fitted wardrobes, radiator, rear aspect window
Bedroom Two - 3.66m x 3.20m (12'0" x 10'6") - Fitted wardrobes, radiator, rear aspect window
Bedroom Three - 2.72m 2.82m (8'11" 9'3") - Radiator, front aspect window
Wet Room - 2.29m x 1.98m (7'6" x 6'6") - Mains fed shower, low level w.c, pedestal washbasin, heated towel rail, wet board walls, tiled floor, obscured rear aspect window
Outside - A pair of gates provides access to the driveway, leading to the single garage with an attached carport. The surrounding gardens are enclosed by fencing and hedging, featuring lawned areas, flower borders, a shed/studio, and a designated BBQ area.
Services - Mains electricity gas, water and drainage.
Water Rates - Severn Trent Water authority - rate TBC
Forest Of Dean District Council (Mitcheldean) - Council Tax Band: C
Forest of Dean District Council, Council Offices, High Street, Coleford, Glos. GL16 8HG.
Tenure - Freehold
Viewing - Strictly through the Owners Selling Agent, Steve Gooch, who will be delighted to escort interested applicants to view if required. Office Opening Hours 8.30am - 7.00pm Monday to Friday, 9.00am - 5.30pm Saturday.
Directions - From the Mitcheldean Office proceed to the mini-roundabout, turn right onto the A4136 signposted Coleford and Cinderford. At the Nailbridge traffic lights turn left signposted Cinderford. Proceed along the road, turning right just after the Gulf garage into Valley Road. Continue along going straight over the mini-roundabout and proceed to the T Junction with St Whites Road. Turn left then take the third turning right into Ruspidge Road. Continue along and upon reaching the Costcutter shop on the right hand side, turn left into Hudson Lane and first right into Eastern Way where the property can be found on the left hand side.
Money Laundering Regulations - To comply with Money Laundering Regulations, prospective purchasers will be asked to produce identification documentation at the time of making an offer. We ask for your cooperation in order that there is no delay in agreeing the sale, should your offer be acceptable to the seller(s)
Read more
A double upvc glazed door leads into a small entrance porch with further inner door leading into
Entrance Hall - A spacious hallway with built in coat cupboard, loft access, radiator, doors lead off to the living room, dining room, bedrooms 1,2,3 and wet room
Living Room - 4.85m x 3.73m (15'11" x 12'3") - Feature living flame gas fire with tiled surround and hearth, radiators, exposed wooden floorboards, front aspect window with secondary glazing
Dining Room - 3.63m x 3.02m (11'11" x 9'11" ) - Airing cupboard, radiator, opens into
Kitchen - 6.88m x 2.84m (22'7" x 9'4") - Fitted wall and base level units with laminate worktops and inset stainless steel sink unit with drainer. Fitted bench seating with space for a breakfast table. Space for an electric cooker with hob, fridge and freezer. Wall mounted gas-fired combi boiler, larder cupboard, triple aspect windows overlooking the gardens, side aspect door to garden
Bedroom One - 3.96m x 3.02m (13'0" x 9'11" ) - Fitted wardrobes, radiator, rear aspect window
Bedroom Two - 3.66m x 3.20m (12'0" x 10'6") - Fitted wardrobes, radiator, rear aspect window
Bedroom Three - 2.72m 2.82m (8'11" 9'3") - Radiator, front aspect window
Wet Room - 2.29m x 1.98m (7'6" x 6'6") - Mains fed shower, low level w.c, pedestal washbasin, heated towel rail, wet board walls, tiled floor, obscured rear aspect window
Outside - A pair of gates provides access to the driveway, leading to the single garage with an attached carport. The surrounding gardens are enclosed by fencing and hedging, featuring lawned areas, flower borders, a shed/studio, and a designated BBQ area.
Services - Mains electricity gas, water and drainage.
Water Rates - Severn Trent Water authority - rate TBC
Forest Of Dean District Council (Mitcheldean) - Council Tax Band: C
Forest of Dean District Council, Council Offices, High Street, Coleford, Glos. GL16 8HG.
Tenure - Freehold
Viewing - Strictly through the Owners Selling Agent, Steve Gooch, who will be delighted to escort interested applicants to view if required. Office Opening Hours 8.30am - 7.00pm Monday to Friday, 9.00am - 5.30pm Saturday.
Directions - From the Mitcheldean Office proceed to the mini-roundabout, turn right onto the A4136 signposted Coleford and Cinderford. At the Nailbridge traffic lights turn left signposted Cinderford. Proceed along the road, turning right just after the Gulf garage into Valley Road. Continue along going straight over the mini-roundabout and proceed to the T Junction with St Whites Road. Turn left then take the third turning right into Ruspidge Road. Continue along and upon reaching the Costcutter shop on the right hand side, turn left into Hudson Lane and first right into Eastern Way where the property can be found on the left hand side.
Money Laundering Regulations - To comply with Money Laundering Regulations, prospective purchasers will be asked to produce identification documentation at the time of making an offer. We ask for your cooperation in order that there is no delay in agreeing the sale, should your offer be acceptable to the seller(s)

Broad Street, Littledean, Cinderford
3 Bedroom Semi-Detached House
Broad Street, Littledean, Cinderford
Newent Office
4 High Street
Newent
Gloucestershire
GL18 1AN
Sales
Tel: 01531 820844
newent@stevegooch.co.uk
Lettings
Tel: 01531 822829
lettings@stevegooch.co.uk
Coleford Office
1 High Street
Coleford
Gloucestershire
GL16 8HA
Mitcheldean Office
The Cross
Mitcheldean
Gloucestershire
GL17 0BP
Gloucester Office
27 Windsor Drive
Tuffley
Gloucester
GL4 0QJ
2022 © Steve Gooch Estate Agents. All rights reserved. Terms and Conditions | Privacy Policy | Cookie Policy | Complaints Procedure | CMP Certificate | ICO Certificate | AML Procedure
Steve Gooch Estate Agents Limited.. Registered in England. Company No: 11990663. Registered Office Address: Baldwins Farm, Mill Lane, Kilcot, Gloucestershire. GL18 1AN. VAT Registration No: 323182432


