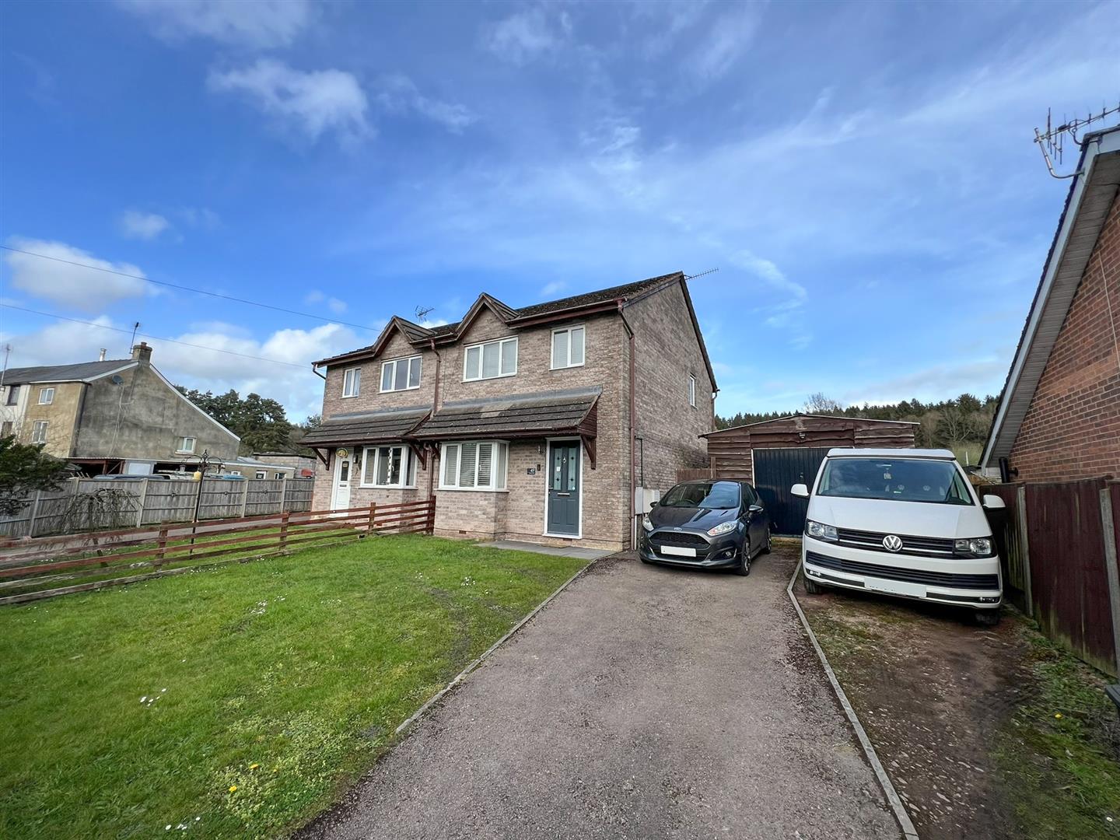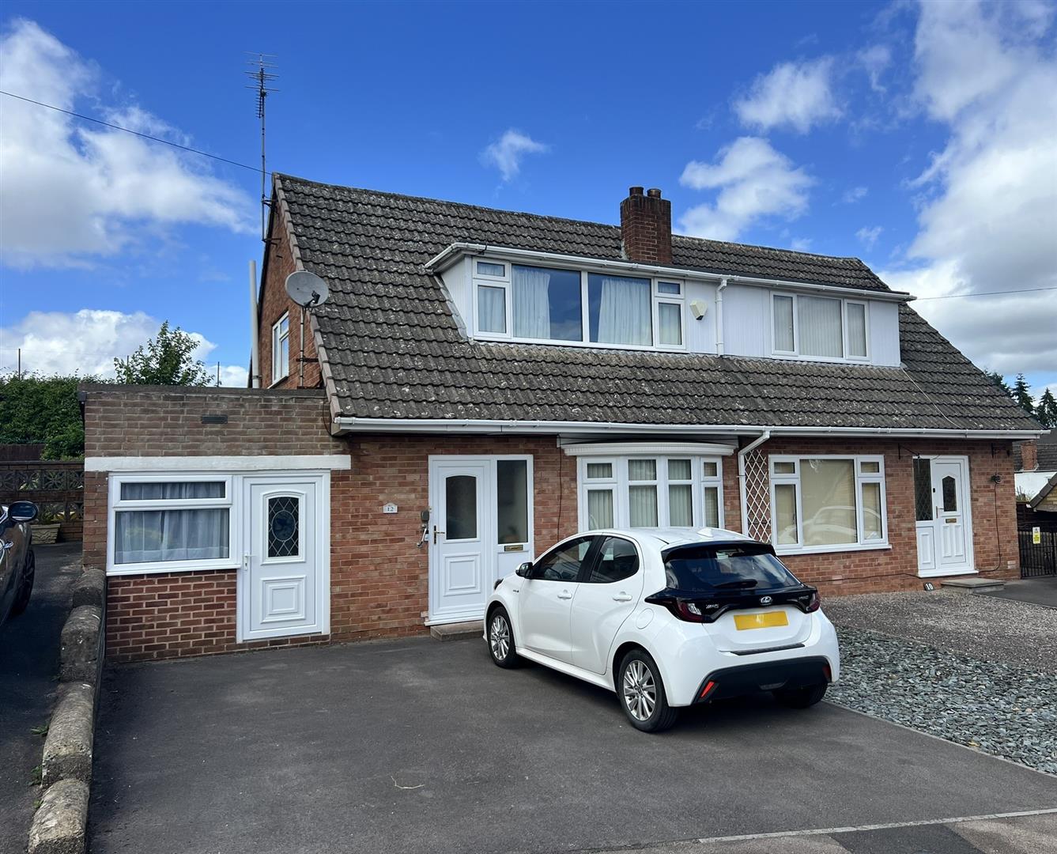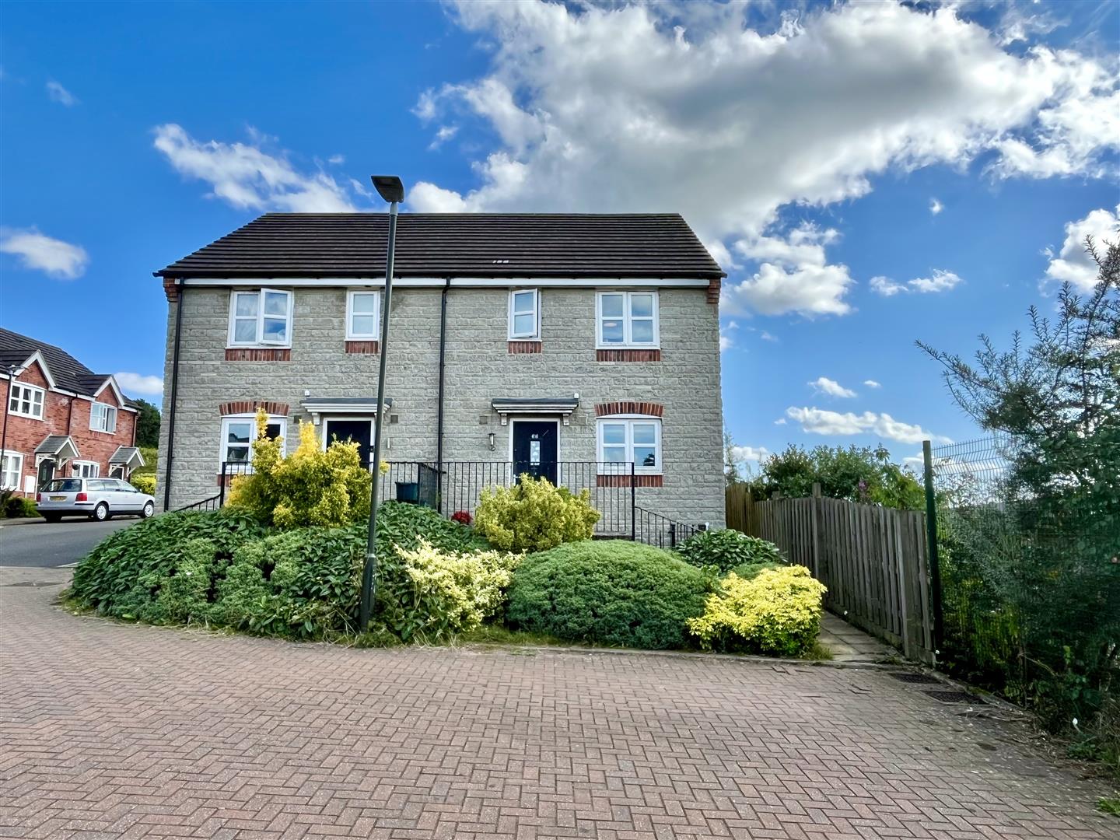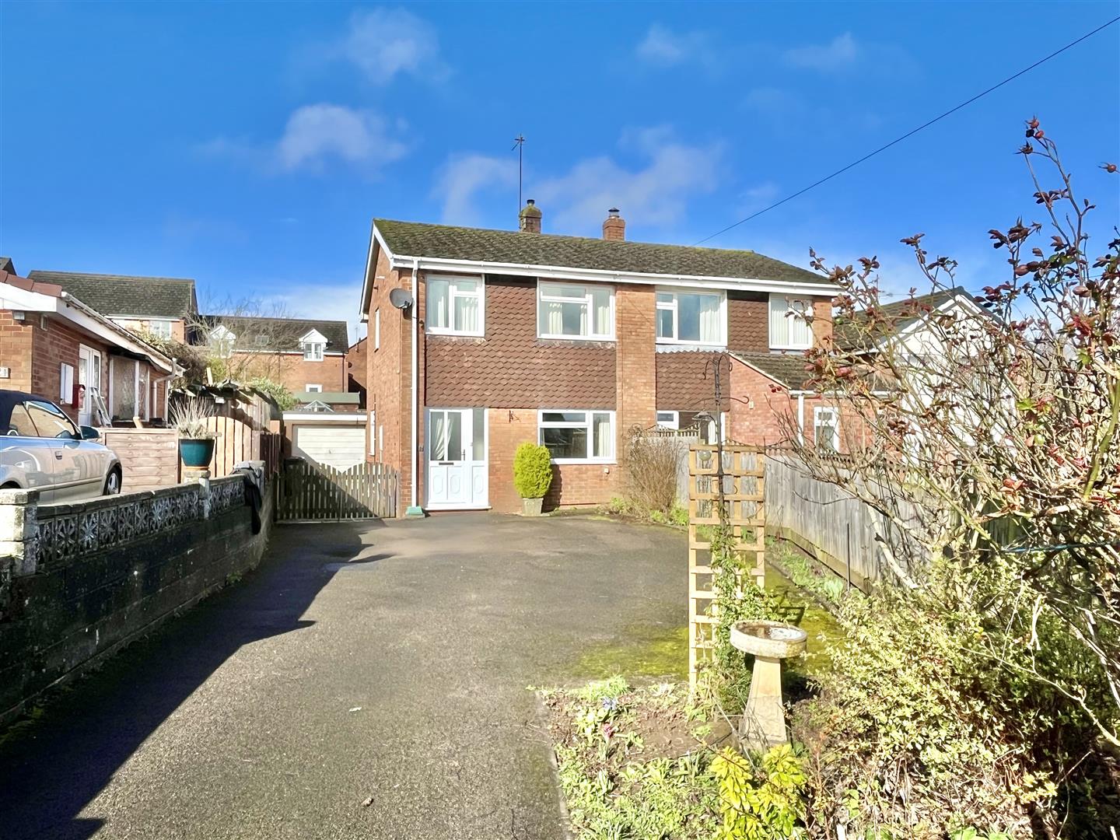Woodside Street, Cinderford
Price £230,000
3 Bedroom
House
Overview
3 Bedroom House for sale in Woodside Street, Cinderford
Key Features:
- Three Bedroom Mid Terraced Period Property
- Extensively Renovated to a High Standard
- Attractive Garden and Patio Seating
- Easy Walk to Town Centre
- Gas Central Heating, Double Glazing, Gigaclear Full Fibre Broadband
- EPC Rating C, council Tax Band A, Freehold
We Are Excited To Offer For Sale This Beautifully Presented Three Bedroom Mid-Terrace Period Property Located Just A Short Walk From The Town Centre In Cinderford. The Current Owner Has Renovated The Property To A High Standard Throughout And Eagerly Awaits Its New Owners. There Is A Good Size Attractive Rear Garden That Enjoys Its Sunny West-Facing Aspect And Views Towards The Forest And Welsh Mountains In The Distance. The Parking Is On-Road Only.
Front aspect door leads into:
Front Porch - Tiled floor, front and side aspect windows, composite door leads into:
Entrance Hall - Radiator, tiled floor, stairs lead to the first floor landing with pull out storage below, obscured front aspect window, doors lead into the lounge/diner and kitchen
Lounge/Diner - 6.27m x 3.20m (20'7" x 10'6") - A spacious room with TV point, Gigaclear fibre connection, radiators, laminate wood effect flooring, front aspect window and rear aspect French doors that lead out to the garden. Door leads into the kitchen
Kitchen - 3.61m x 2.18m (11'10" x 7'2") - Fully fitted contemporary wall and base level units with wood effect laminate worktops and an inset sink unit with drainer, decorative tiled splashbacks. Electric cooker with induction hob, space and plumbing for a washing machine, tumble dryer and a fridge/freezer. Rear aspect window overlooking the garden
Landing - Loft access, doors lead off to bedrooms 1,2,3 and shower room
Bedroom One - 3.20m x 3.15m (10'6" x 10'4") - Cupboard housing the gas-fired combi boiler, radiator, rear aspect window with stunning far reaching views towards the Forest and Welsh Mountains in the distance.
Bedroom Two - 3.20m 2.92m (10'6" 9'7") - Radiator, front aspect window
Bedroom Three - 2.26m max x 1.96m (7'5" max x 6'5") - Ideal as an occasional small bedroom or work from home space, built in cabin bed with pull out storage below, useful built in cupboard, radiator, front aspect window
Shower Room - 2.24m x 2.03m (7'4" x 6'8") - A newly fitted modern suite comprising large walk-in mains fed shower cubicle, low level w.c, pedestal washbasin, heated towel rail, extractor, obscured rear aspect window
Outside - The front garden is accessed via a wrought iron gate and is mostly laid to gravel. The west-facing rear garden comprises a patio seating area, steps lead down to a lawned area with attractive borders and colourful hydrangeas. At the bottom of the garden is a further small gravelled seating area and shed
Services - Mains electricity, gas, water and drainage. Gigaclear full fibre is installed.
Water Rates - Severn Trent Water Authority - rate TBC
Forest Of Dean District Council (Mitcheldean) - Council Tax Band: A
Forest of Dean District Council, Council Offices, High Street, Coleford, Glos. GL16 8HG.
Tenure - Freehold
Viewing - Strictly through the Owners Selling Agent, Steve Gooch, who will be delighted to escort interested applicants to view if required. Office Opening Hours 8.30am - 7.00pm Monday to Friday, 9.00am - 5.30pm Saturday.
Directions - From the Mitcheldean office, continue to the roundabout and take the turning onto the A4136 signposted Monmouth and Coleford. Proceed over Plump Hill until you reach the Nailbridge traffic lights. Take the left turning signposted Cinderford and proceed to the town centre. At the mini roundabout, take the third exit into Woodside Street where the property can be found on the the right hand side opposite the Abbey Street turning.
Money Laundering Regulations - To comply with Money Laundering Regulations, prospective purchasers will be asked to produce identification documentation at the time of making an offer. We ask for your cooperation in order that there is no delay in agreeing the sale, should your offer be acceptable to the seller(s)
Awaiting Vendor Approval - These details are yet to be approved by the vendor. Please contact the office for verified details.
Read more
Front aspect door leads into:
Front Porch - Tiled floor, front and side aspect windows, composite door leads into:
Entrance Hall - Radiator, tiled floor, stairs lead to the first floor landing with pull out storage below, obscured front aspect window, doors lead into the lounge/diner and kitchen
Lounge/Diner - 6.27m x 3.20m (20'7" x 10'6") - A spacious room with TV point, Gigaclear fibre connection, radiators, laminate wood effect flooring, front aspect window and rear aspect French doors that lead out to the garden. Door leads into the kitchen
Kitchen - 3.61m x 2.18m (11'10" x 7'2") - Fully fitted contemporary wall and base level units with wood effect laminate worktops and an inset sink unit with drainer, decorative tiled splashbacks. Electric cooker with induction hob, space and plumbing for a washing machine, tumble dryer and a fridge/freezer. Rear aspect window overlooking the garden
Landing - Loft access, doors lead off to bedrooms 1,2,3 and shower room
Bedroom One - 3.20m x 3.15m (10'6" x 10'4") - Cupboard housing the gas-fired combi boiler, radiator, rear aspect window with stunning far reaching views towards the Forest and Welsh Mountains in the distance.
Bedroom Two - 3.20m 2.92m (10'6" 9'7") - Radiator, front aspect window
Bedroom Three - 2.26m max x 1.96m (7'5" max x 6'5") - Ideal as an occasional small bedroom or work from home space, built in cabin bed with pull out storage below, useful built in cupboard, radiator, front aspect window
Shower Room - 2.24m x 2.03m (7'4" x 6'8") - A newly fitted modern suite comprising large walk-in mains fed shower cubicle, low level w.c, pedestal washbasin, heated towel rail, extractor, obscured rear aspect window
Outside - The front garden is accessed via a wrought iron gate and is mostly laid to gravel. The west-facing rear garden comprises a patio seating area, steps lead down to a lawned area with attractive borders and colourful hydrangeas. At the bottom of the garden is a further small gravelled seating area and shed
Services - Mains electricity, gas, water and drainage. Gigaclear full fibre is installed.
Water Rates - Severn Trent Water Authority - rate TBC
Forest Of Dean District Council (Mitcheldean) - Council Tax Band: A
Forest of Dean District Council, Council Offices, High Street, Coleford, Glos. GL16 8HG.
Tenure - Freehold
Viewing - Strictly through the Owners Selling Agent, Steve Gooch, who will be delighted to escort interested applicants to view if required. Office Opening Hours 8.30am - 7.00pm Monday to Friday, 9.00am - 5.30pm Saturday.
Directions - From the Mitcheldean office, continue to the roundabout and take the turning onto the A4136 signposted Monmouth and Coleford. Proceed over Plump Hill until you reach the Nailbridge traffic lights. Take the left turning signposted Cinderford and proceed to the town centre. At the mini roundabout, take the third exit into Woodside Street where the property can be found on the the right hand side opposite the Abbey Street turning.
Money Laundering Regulations - To comply with Money Laundering Regulations, prospective purchasers will be asked to produce identification documentation at the time of making an offer. We ask for your cooperation in order that there is no delay in agreeing the sale, should your offer be acceptable to the seller(s)
Awaiting Vendor Approval - These details are yet to be approved by the vendor. Please contact the office for verified details.
Important information
This is not a Shared Ownership Property
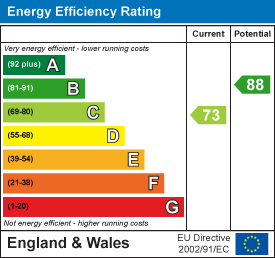
Newent Office
4 High Street
Newent
Gloucestershire
GL18 1AN
Sales
Tel: 01531 820844
newent@stevegooch.co.uk
Lettings
Tel: 01531 822829
lettings@stevegooch.co.uk
Coleford Office
1 High Street
Coleford
Gloucestershire
GL16 8HA
Mitcheldean Office
The Cross
Mitcheldean
Gloucestershire
GL17 0BP
Gloucester Office
27 Windsor Drive
Tuffley
Gloucester
GL4 0QJ
2022 © Steve Gooch Estate Agents. All rights reserved. Terms and Conditions | Privacy Policy | Cookie Policy | Complaints Procedure | CMP Certificate | ICO Certificate | AML Procedure | Client Money Procedure
Steve Gooch Estate Agents Limited.. Registered in England. Company No: 11990663. Registered Office Address: Baldwins Farm, Mill Lane, Kilcot, Gloucestershire. GL18 1AN. VAT Registration No: 323182432


