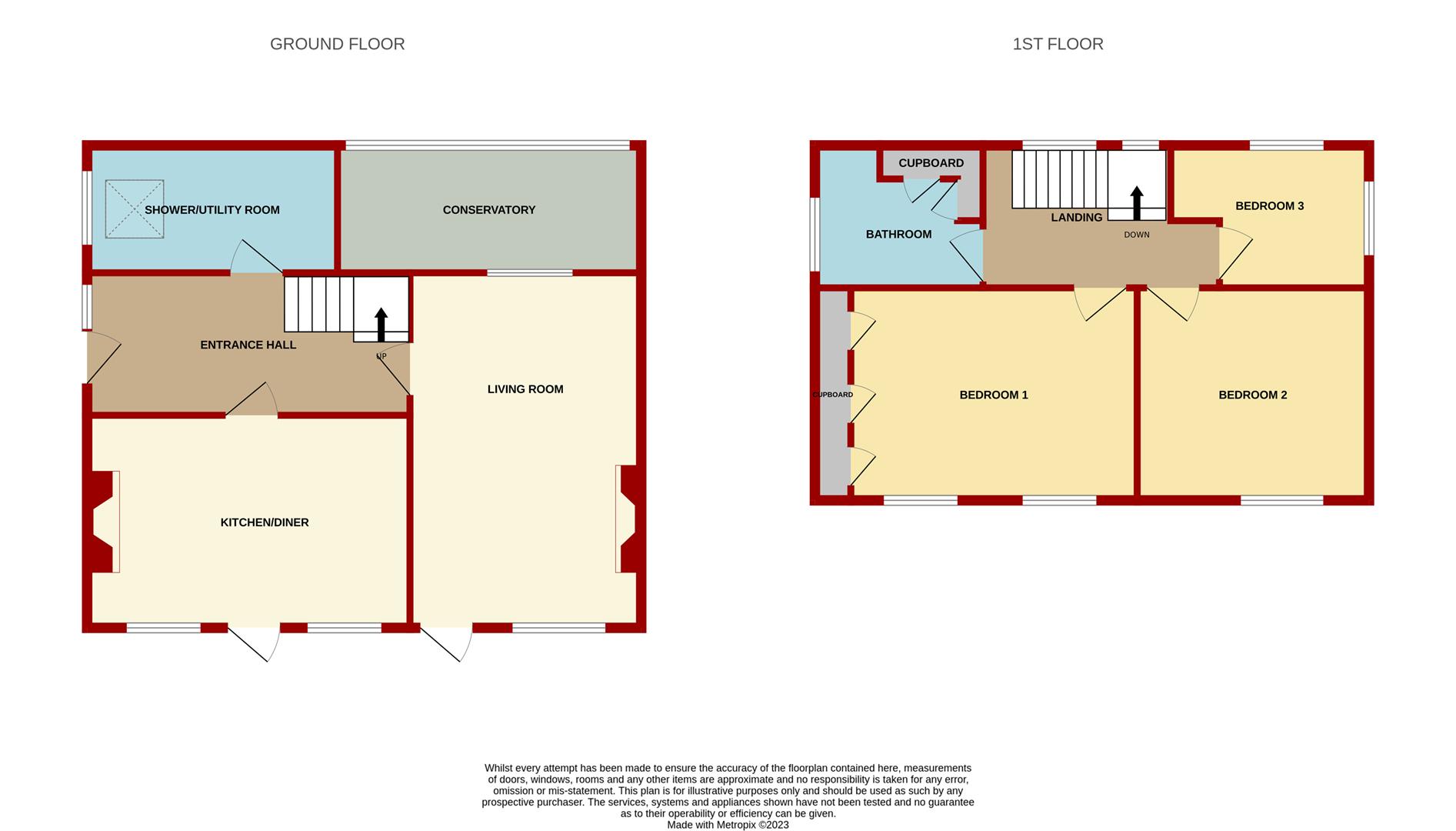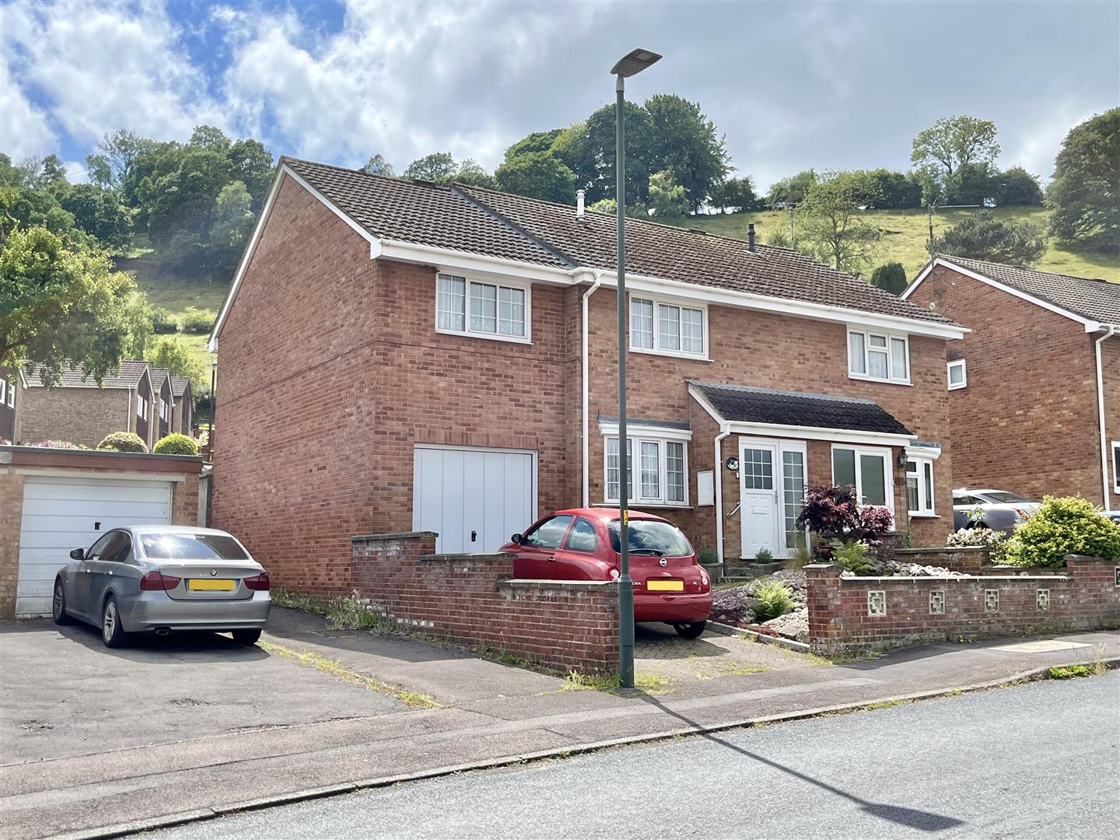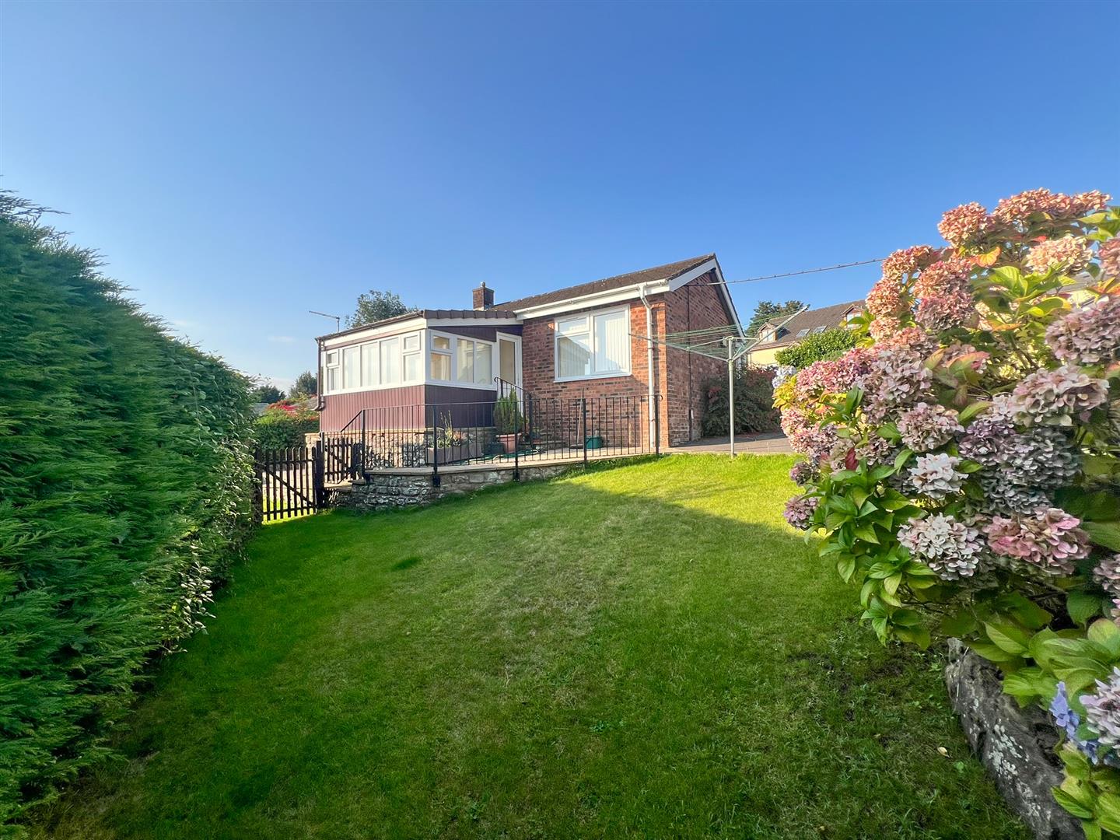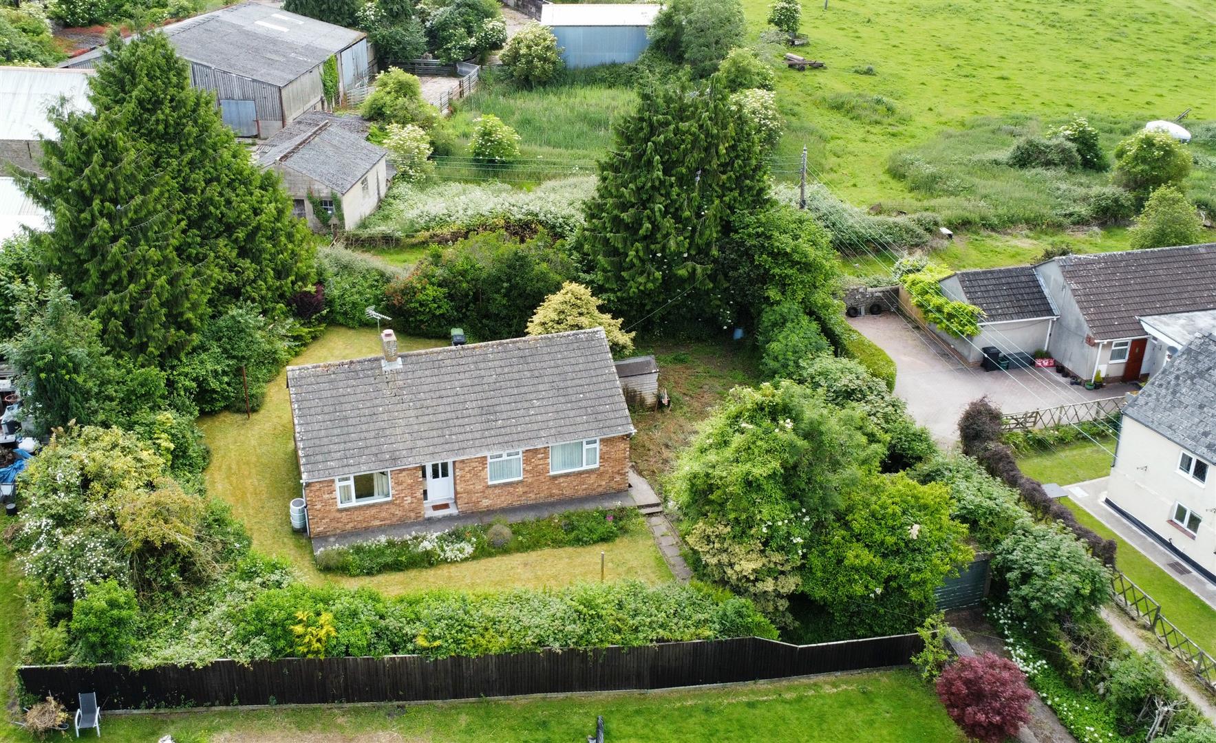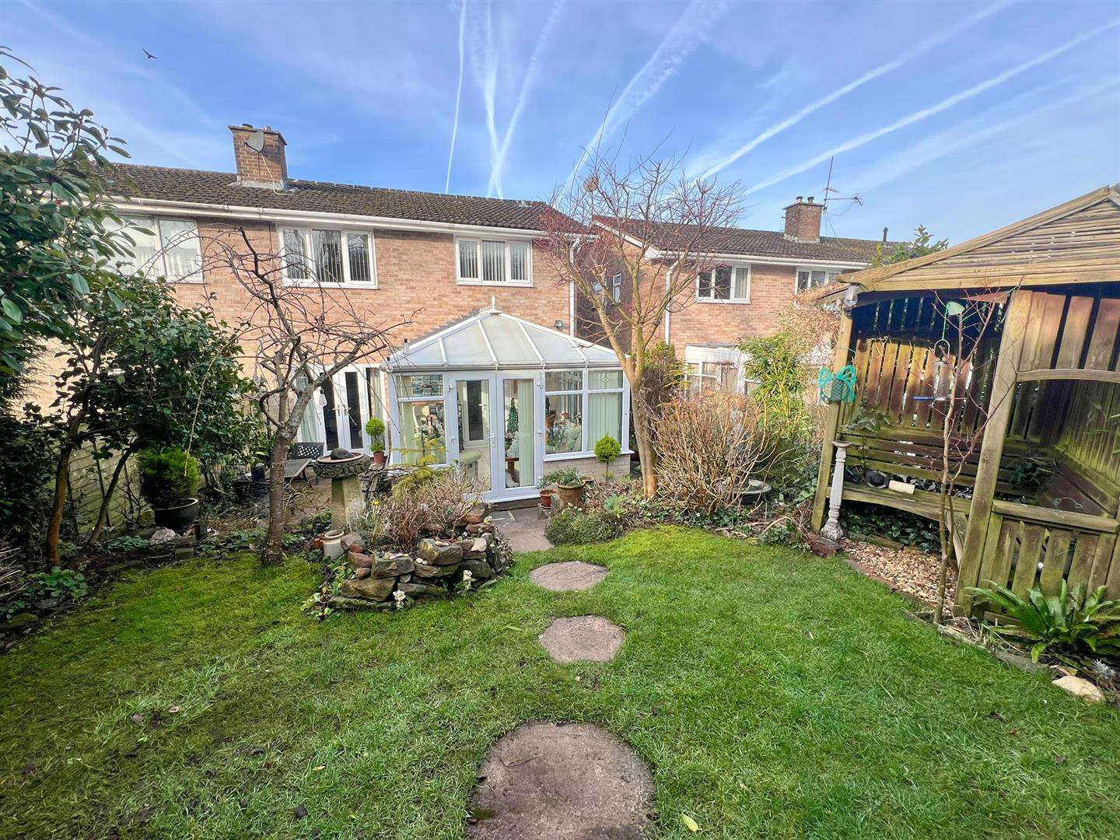SSTC
Victoria Street, Cinderford
Guide Price £295,000
3 Bedroom
Cottage
Overview
3 Bedroom Cottage for sale in Victoria Street, Cinderford
Key Features:
- Three Bedroom Detached Stone Cottage Dating Back to Circa 1841
- Characterful and Spacious Accommodation
- Off Road Parking, Peaceful 100ft Rear Garden
- Stunning Far Reaching Views
- Easy Access to Local Amenities & Forest/Woodland
- EPC Energy Rating E, Council Tax- B, Freehold
A SPACIOUS THREE BEDROOM DETACHED COTTAGE offering CHARACTER THROUGHOUT, believed to be one of the first stone cottages built in Cinderford, DATING BACK TO THE EARLY 1900's. Conveniently located within a 5-minute walk of Cinderford town centre, this charming home boasts an approximate 100FT ENCLOSED REAR GARDEN, providing a PEACEFUL retreat. ENJOY FAR-REACHING VIEWS TOWARDS WOODLAND, complemented by OFF-ROAD PARKING. SITUATED ON THE EDGE OF THE FOREST OF DEAN, it's an ideal location for walkers and cyclists, offering easy access to scenic trails and outdoor adventures.
The property is accessed via from the side elevation with door into:
Entrance Hallway - Ceiling light, power points, radiator, wood laminate flooring, wall mounted thermostat control, stairs leading to the first floor landing, under stairs storage cupboard, double glazed upvc window to side elevation. Wooden thumb latch door into:
Utility Room/Shower Room - 4.34m x 2.21m (14'03 x 7'03) - Split levelled, corner shower cubicle with tiled surround, Mira sport shower, wall and base mounted units, rolled edge worktops, Belfast sink, plumbing for washing machine and dishwasher, space for tumble dryer, space for fridge freezer, low level wc, ceiling strip light, power points, wall mounted gas fired boiler, wooden beams, radiator, extractor fan, upvc double glazed window to the side elevation, double glazed velux window.
Kitchen/Diner - 5.56m x 3.35m (18'03 x 11') - Kitchen- Fitted kitchen comprising a range of base and wall mounted units, rolled edge worktops, integrated one and a half bowl stainless steel sink and drainer with mixer tap above, space for a gas range cooker, integrated fridge/freezer, breakfast bar, waterproof laminate flooring, partially tiled walls, exposed wooden beams, ceiling strip light, power points, telephone point, double glazed upvc window to rear elevation overlooking the garden having far reaching views towards woodland.
Diner- Feature fireplace with stone lintel and hearth, inset cast iron log burner, further exposed wooden beams, ceiling light, wall lights, wood laminate flooring, tv point, tv aerial, double glazed upvc window to the rear elevation overlooking the garden having far reaching views towards woodland. Wooden door gives access to the rear garden.
Living Room - 6.15m x 4.01m (20'02 x 13'02) - Feature fireplace with a wooden mantle, stone hearth, tiled surround, inset cast iron multi fuel burner, alcoves either side, ceiling lights, two radiators, power points, tv points, telephone point, wood laminate flooring, double glazed window to rear elevation overlooking the garden having far reaching views towards woodland, sash window to front elevation. Double glazed upvc door giving access to the garden.
From the Entrance Hall, stairs lead to the first floor:
Landing - Ceiling lights, radiator, wood laminate flooring, stained glass sash window and double glazed upvc window both to the front elevation. Wooden thumb latch door into:
Bedroom One - 4.98m x 3.38m (16'04 x 11'01) - Integrated storage cupboards with shelving, ceiling light, two radiators, power points, telephone point, loft hatch giving access to loft space, two double glazed upvc windows to the rear elevation overlooking the garden having stunning far reaching views towards woodland in the distance.
Bedroom Two - 4.04m x 3.63m (13'03 x 11'11) - Ceiling light, power points, radiator, wood laminate flooring, double glazed upvc window to the rear elevation overlooking the garden having stunning far reaching views towards woodland in the distance.
Bedroom Three - 4.06m max x 2.34m (13'04 max x 7'8) - Ceiling light, radiator, power points, wood laminate flooring, upvc double glazed window to front elevation, upvc double glazed sash window to side elevation.
Bathroom - 3.23m max x 2.24m max (10'7 max x 7'04 max) - Coloured suite comprising panelled bath with tiled surround, low level wc, pedestal wash hand basin, tiled splash backs, storage cupboards with radiator, ceiling light, wood laminate flooring, partially tiled walls, obscured double glazed upvc window to side elevation.
Outside - At the front of the property accessed separately from the main residence where you have access to:
Conservatory - 19'05 x 6'10 - Via a double glazed upvc door, brick and upvc construction with poly-carbonate roof, tap.
To the front of the property there is off road parking for one vehicle. Gated access to either side leads into the rear garden which measures approximately 100ft in length, feature Japanese style patio/seating area, lawned areas, mature trees, fruit trees, bushes and plants, patio/seating area. The rear garden is made private and is secured by wire and wooden fencing surround.
Directions - From Mitcheldean proceed along the A4136 turning left at the traffic lights at Nailbridge signposted to Cinderford. Proceed into the town centre turning right at the triangle taking the next right into Victoria Street following the road for a short distance where the property can be found set back on the right hand side.
Services - Mains water, mains drainage, mains gas and mains electric.
Water Rates - Severn Trent- Rates to be confirmed.
Local Authority - Council Tax Band: B
Forest of Dean District Council, Council Offices, High Street, Coleford, Glos. GL16 8HG.
Tenure - Freehold
Viewing - Strictly through the Owners Selling Agent, Steve Gooch, who will be delighted to escort interested applicants to view if required. Office Opening Hours 8.30am - 7.00pm Monday to Friday, 9.00am - 5.30pm Saturday.
Property Surveys - Qualified Chartered Surveyors (with over 20 years experience) available to undertake surveys (to include Mortgage Surveys/RICS Housebuyers Reports/Full Structural Surveys).
Read more
The property is accessed via from the side elevation with door into:
Entrance Hallway - Ceiling light, power points, radiator, wood laminate flooring, wall mounted thermostat control, stairs leading to the first floor landing, under stairs storage cupboard, double glazed upvc window to side elevation. Wooden thumb latch door into:
Utility Room/Shower Room - 4.34m x 2.21m (14'03 x 7'03) - Split levelled, corner shower cubicle with tiled surround, Mira sport shower, wall and base mounted units, rolled edge worktops, Belfast sink, plumbing for washing machine and dishwasher, space for tumble dryer, space for fridge freezer, low level wc, ceiling strip light, power points, wall mounted gas fired boiler, wooden beams, radiator, extractor fan, upvc double glazed window to the side elevation, double glazed velux window.
Kitchen/Diner - 5.56m x 3.35m (18'03 x 11') - Kitchen- Fitted kitchen comprising a range of base and wall mounted units, rolled edge worktops, integrated one and a half bowl stainless steel sink and drainer with mixer tap above, space for a gas range cooker, integrated fridge/freezer, breakfast bar, waterproof laminate flooring, partially tiled walls, exposed wooden beams, ceiling strip light, power points, telephone point, double glazed upvc window to rear elevation overlooking the garden having far reaching views towards woodland.
Diner- Feature fireplace with stone lintel and hearth, inset cast iron log burner, further exposed wooden beams, ceiling light, wall lights, wood laminate flooring, tv point, tv aerial, double glazed upvc window to the rear elevation overlooking the garden having far reaching views towards woodland. Wooden door gives access to the rear garden.
Living Room - 6.15m x 4.01m (20'02 x 13'02) - Feature fireplace with a wooden mantle, stone hearth, tiled surround, inset cast iron multi fuel burner, alcoves either side, ceiling lights, two radiators, power points, tv points, telephone point, wood laminate flooring, double glazed window to rear elevation overlooking the garden having far reaching views towards woodland, sash window to front elevation. Double glazed upvc door giving access to the garden.
From the Entrance Hall, stairs lead to the first floor:
Landing - Ceiling lights, radiator, wood laminate flooring, stained glass sash window and double glazed upvc window both to the front elevation. Wooden thumb latch door into:
Bedroom One - 4.98m x 3.38m (16'04 x 11'01) - Integrated storage cupboards with shelving, ceiling light, two radiators, power points, telephone point, loft hatch giving access to loft space, two double glazed upvc windows to the rear elevation overlooking the garden having stunning far reaching views towards woodland in the distance.
Bedroom Two - 4.04m x 3.63m (13'03 x 11'11) - Ceiling light, power points, radiator, wood laminate flooring, double glazed upvc window to the rear elevation overlooking the garden having stunning far reaching views towards woodland in the distance.
Bedroom Three - 4.06m max x 2.34m (13'04 max x 7'8) - Ceiling light, radiator, power points, wood laminate flooring, upvc double glazed window to front elevation, upvc double glazed sash window to side elevation.
Bathroom - 3.23m max x 2.24m max (10'7 max x 7'04 max) - Coloured suite comprising panelled bath with tiled surround, low level wc, pedestal wash hand basin, tiled splash backs, storage cupboards with radiator, ceiling light, wood laminate flooring, partially tiled walls, obscured double glazed upvc window to side elevation.
Outside - At the front of the property accessed separately from the main residence where you have access to:
Conservatory - 19'05 x 6'10 - Via a double glazed upvc door, brick and upvc construction with poly-carbonate roof, tap.
To the front of the property there is off road parking for one vehicle. Gated access to either side leads into the rear garden which measures approximately 100ft in length, feature Japanese style patio/seating area, lawned areas, mature trees, fruit trees, bushes and plants, patio/seating area. The rear garden is made private and is secured by wire and wooden fencing surround.
Directions - From Mitcheldean proceed along the A4136 turning left at the traffic lights at Nailbridge signposted to Cinderford. Proceed into the town centre turning right at the triangle taking the next right into Victoria Street following the road for a short distance where the property can be found set back on the right hand side.
Services - Mains water, mains drainage, mains gas and mains electric.
Water Rates - Severn Trent- Rates to be confirmed.
Local Authority - Council Tax Band: B
Forest of Dean District Council, Council Offices, High Street, Coleford, Glos. GL16 8HG.
Tenure - Freehold
Viewing - Strictly through the Owners Selling Agent, Steve Gooch, who will be delighted to escort interested applicants to view if required. Office Opening Hours 8.30am - 7.00pm Monday to Friday, 9.00am - 5.30pm Saturday.
Property Surveys - Qualified Chartered Surveyors (with over 20 years experience) available to undertake surveys (to include Mortgage Surveys/RICS Housebuyers Reports/Full Structural Surveys).
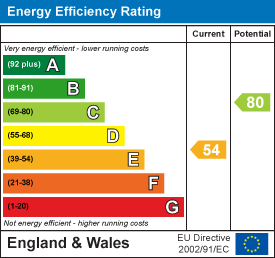
Forest Road, Ruardean Woodside, Ruardean
2 Bedroom Detached Bungalow
Forest Road, Ruardean Woodside, Ruardean
Dean Crescent, Littledean, Cinderford
4 Bedroom Semi-Detached House
Dean Crescent, Littledean, Cinderford
Newent Office
4 High Street
Newent
Gloucestershire
GL18 1AN
Sales
Tel: 01531 820844
newent@stevegooch.co.uk
Lettings
Tel: 01531 822829
lettings@stevegooch.co.uk
Coleford Office
1 High Street
Coleford
Gloucestershire
GL16 8HA
Mitcheldean Office
The Cross
Mitcheldean
Gloucestershire
GL17 0BP
Gloucester Office
27 Windsor Drive
Tuffley
Gloucester
GL4 0QJ
2022 © Steve Gooch Estate Agents. All rights reserved. Terms and Conditions | Privacy Policy | Cookie Policy | Complaints Procedure | CMP Certificate | ICO Certificate | AML Procedure
Steve Gooch Estate Agents Limited.. Registered in England. Company No: 11990663. Registered Office Address: Baldwins Farm, Mill Lane, Kilcot, Gloucestershire. GL18 1AN. VAT Registration No: 323182432

