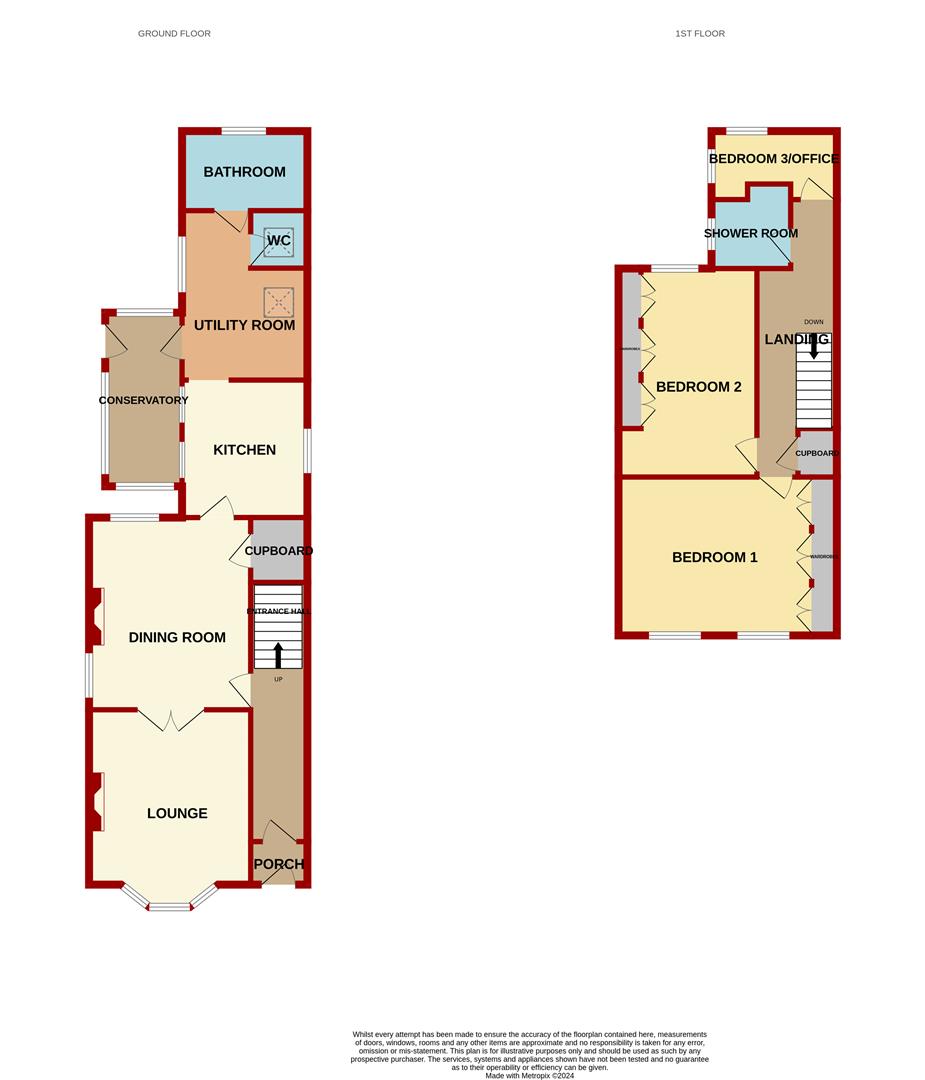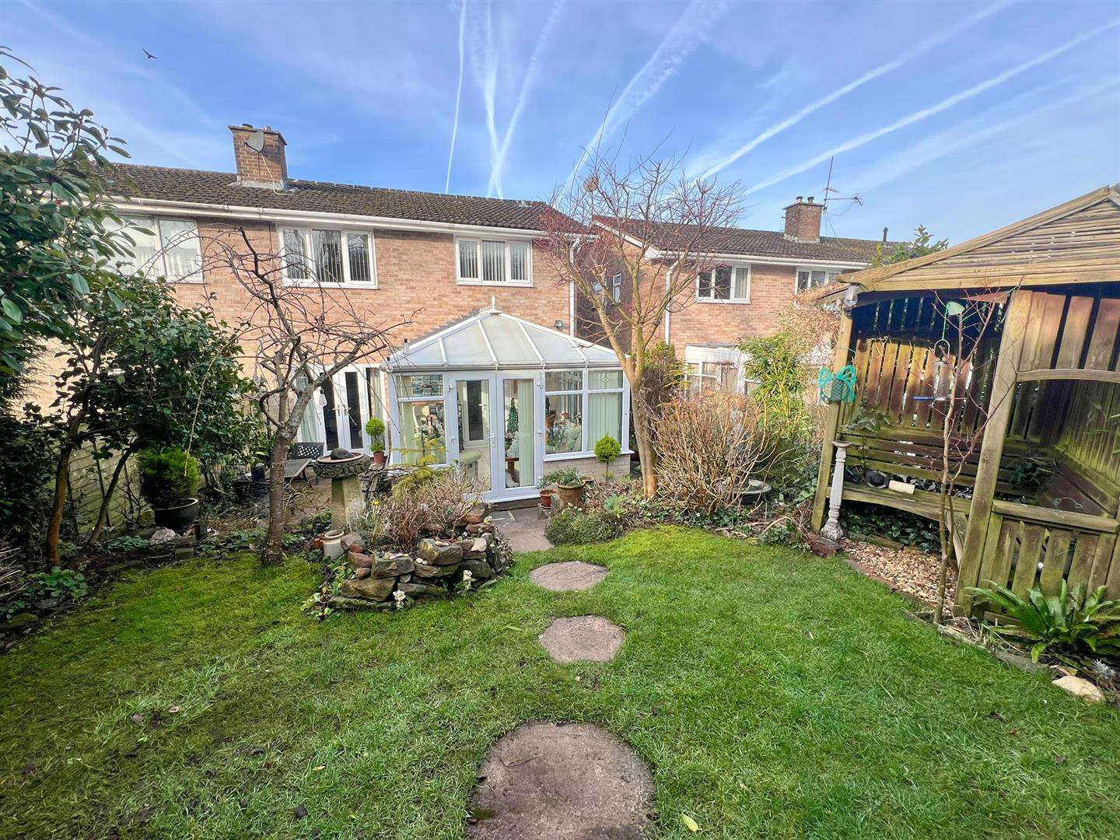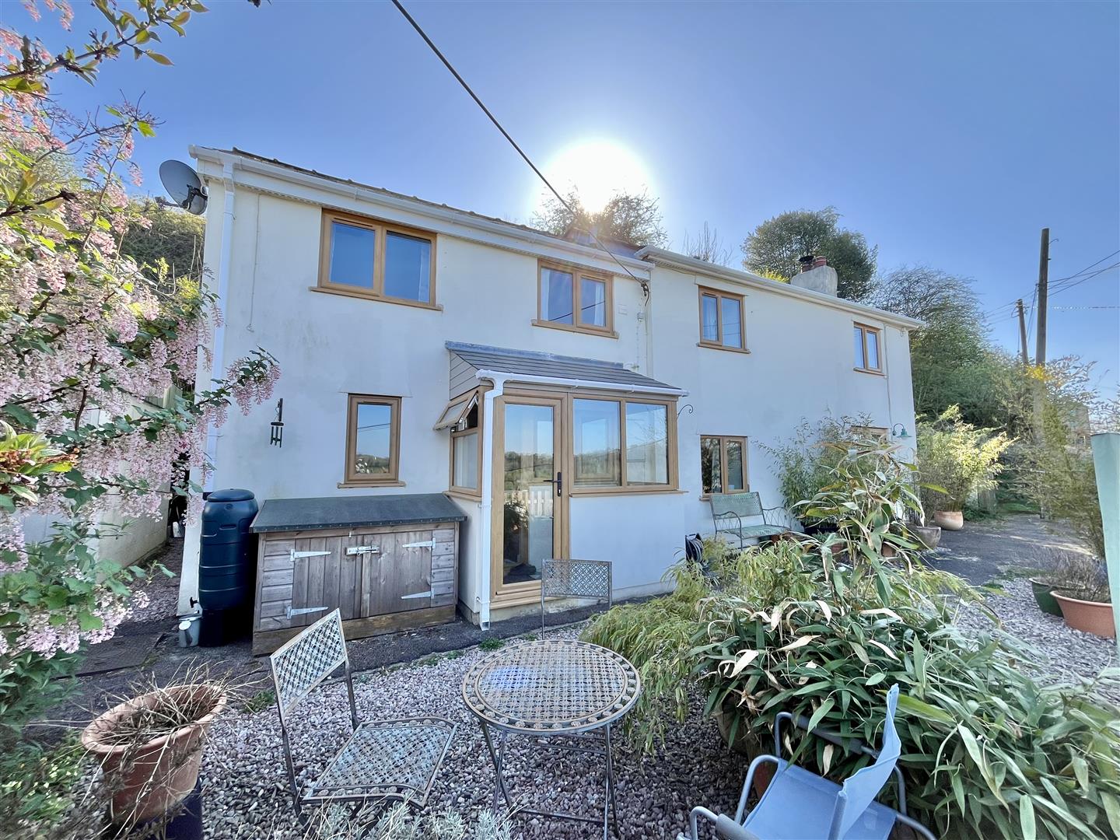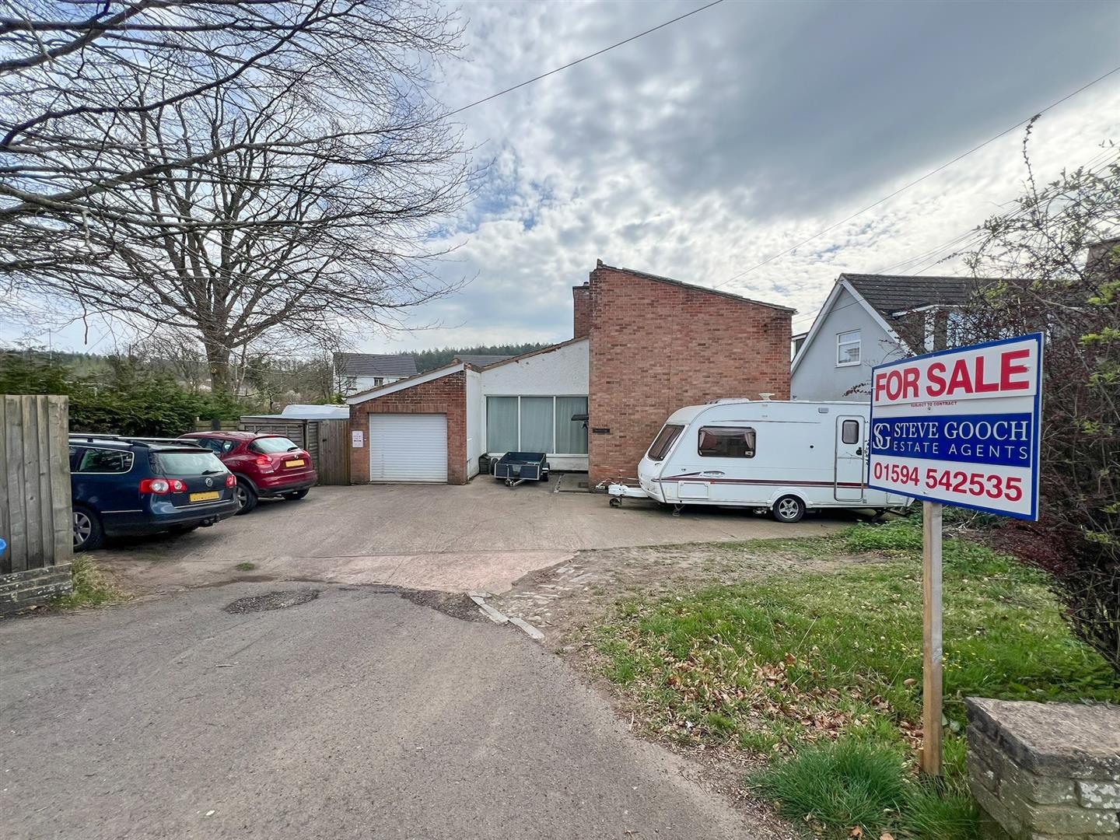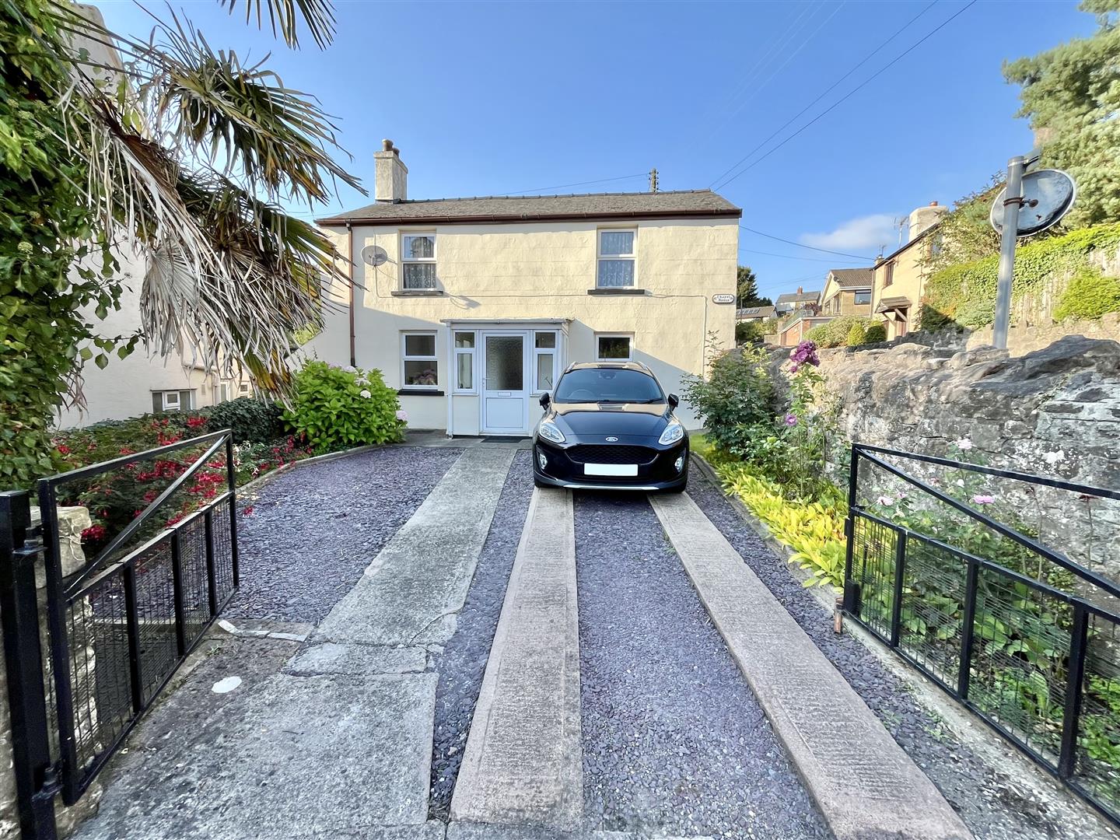SSTC
Belle Vue Road, Cinderford
Guide Price £310,000
3 Bedroom
Detached House
Overview
3 Bedroom Detached House for sale in Belle Vue Road, Cinderford
Key Features:
- Three Bedroom Detached Period House
- Ground & Gardens of Approximately 1/5th of an Acre
- Two Reception Rooms, Two Bathrooms, Utility, Conservatory
- Parking & Car Port
- Gas Central Heating, Double Glazing.
- EPC Rating - E, Council Tax Band C, Freehold
We Are Delighted To Present New To The Market For The First Time In Nearly 50 Years, This Charming Late Victorian Three-Bedroom Detached Period Residence. Set On Approximately One-Fifth Of An Acre Of Beautifully Maintained Gardens And Grounds, This Exceptional Property Is Conveniently Located Just Outside The Heart Of Cinderford
Internal Porch - The initial entry point from the front aspect of the property, inner door leads into:
Hallway - Stairs lead to the first floor landing, radiator, door leads into
Dining Room - 4.14m x 3.58m (13'7" x 11'9") - A spacious, light and airy room featuring a living flame gas fire, radiator, laminate wood flooring, understairs storage cupboard, side and rear aspect windows that overlook the garden. From here, doors lead into the lounge and kitchen
Lounge - 4.24m x 3.81m (13'11" x 12'6") - Feature gas fire sat on a slate hearth, large newly double glazed front aspect bay window providing an abundance of natural light, radiator.
Kitchen - 3.20m x 3.10m (10'6" x 10'2") - Comprising a range of fully fitted wall and base level units with laminate worktops and inset 1.5 bowl stainless steel sink unit with drainer. Space for a gas/electric cooker and undercounter fridge or freezer, tiled floor, windows to both side aspects, door leads into;
Utility - 3.48m x 3.23m (11'5" x 10'7") - A large useful space having further fully fitted wall and base level units with laminate worktops. Butler sink unit, space for a fridge/freezer, washing machine and tumble dryer. Side aspect window, skylight and door leading to the conservatory. From the utility room there is access to the bathroom and w.c.
Conservatory - Of upvc and double glazed construction, a pleasant space to sit and enjoy the garden.
Bathroom - 3.28m x 1.35m (10'9" x 4'5") - Comprising a modern white suite that includes a bath with shower head attachment and tiled surround, vanity washbasin unit, storage cupboards. Rear aspect obscured window.
W.C - Comprising a low level w.c, vanity washbasin unit with tiled splashbacks, radiator, skylight.
Landing - Built in storage cupboard, access to the boarded loft space, doors lead off to the three bedrooms and shower room.
Bedroom One - 4.60m x 3.61m (15'1" x 11'10") - Full wall length built in wardrobes, vanity washbasin unit, radiator, two front aspect windows with partial views of woodland and the Welsh Mountains in the distance.
Bedroom Two - 3.61m x 3.28m (11'10" x 10'9") - Full wall length built in wardrobes with vanity washbasin unit, radiator, rear aspect window overlooks the garden.
Bedroom Three/Office - 3.15m x 1.68m (10'4" x 5'6") - Currently used as a work from home office space however can also operate as a single bedroom, radiator, side and rear aspect windows overlook the garden.
Shower Room - 2.16m x 1.93m (7'1" x 6'4") - Modern white suite comprising a shower cubicle with electric shower, low level w.c and vanity washbasin unit, radiator, side aspect obscured window.
Outside - The property is beautifully framed by a charming stone wall, with a gated entrance and a set of steps that lead gracefully to the main front door. A secondary gated pathway winds along the side of the property, providing access to the tranquil rear garden.
The expansive, level garden is a testament to the dedication and care of the current owners, who have meticulously maintained it to the highest standards throughout the year. It features a serene pond, a variety of fruit trees, vibrant flower beds, a productive vegetable garden, well-manicured lawns, private seating areas, and two well-equipped greenhouses. At the top of the garden, accessible by a set of steps, lies a gated parking area with a single carport. This space is conveniently accessed via an unadopted track at the rear of the property, ensuring both privacy and ease of access.
Services - Mains electric, gas, water and drainage are connected.
Water Rates - Severn Trent Water Authority. Rate TBC
Local Authority - Council Tax Band: C
Forest of Dean District Council, Council Offices, High Street, Coleford, Glos. GL16 8HG.
Mobile Phone Coverage / Broadband Availability - It is down to each individual purchaser to make their own enquiries. However, we have provided a useful link via Rightmove and Zoopla to assist you with the latest information. In Rightmove, this information can be found under the brochures section, see "Property and Area Information" link. In Zoopla, this information can be found via the Additional Links section, see "Property and Area Information" link.
Property Surveys - Qualified Chartered Surveyors (with over 20 years experience) available to undertake surveys (to include Mortgage Surveys/RICS Housebuyers Reports/Full Structural Surveys).
Money Laundering Regulations - To comply with Money Laundering Regulations, prospective purchasers will be asked to produce identification documentation at the time of making an offer. We ask for your cooperation in order that there is no delay in agreeing the sale, should your offer be acceptable to the seller(s)
Tenure - Freehold
Directions - From Mitcheldean proceed along the A4136 turning left at the traffic lights at Nailbridge signposted Cinderford. Continue along into Cinderford town centre proceeding straight over the mini roundabout onto Belle Vue Road, the property can be found after approximately 350 meters on the left hand side, just after the St Annals Road turning. To access the parking at the rear continue further along Belle Vue Road, turning left into Woodville Road. After a short distance, take a small turning down a gravel track leading to the rear of the property.
Read more
Internal Porch - The initial entry point from the front aspect of the property, inner door leads into:
Hallway - Stairs lead to the first floor landing, radiator, door leads into
Dining Room - 4.14m x 3.58m (13'7" x 11'9") - A spacious, light and airy room featuring a living flame gas fire, radiator, laminate wood flooring, understairs storage cupboard, side and rear aspect windows that overlook the garden. From here, doors lead into the lounge and kitchen
Lounge - 4.24m x 3.81m (13'11" x 12'6") - Feature gas fire sat on a slate hearth, large newly double glazed front aspect bay window providing an abundance of natural light, radiator.
Kitchen - 3.20m x 3.10m (10'6" x 10'2") - Comprising a range of fully fitted wall and base level units with laminate worktops and inset 1.5 bowl stainless steel sink unit with drainer. Space for a gas/electric cooker and undercounter fridge or freezer, tiled floor, windows to both side aspects, door leads into;
Utility - 3.48m x 3.23m (11'5" x 10'7") - A large useful space having further fully fitted wall and base level units with laminate worktops. Butler sink unit, space for a fridge/freezer, washing machine and tumble dryer. Side aspect window, skylight and door leading to the conservatory. From the utility room there is access to the bathroom and w.c.
Conservatory - Of upvc and double glazed construction, a pleasant space to sit and enjoy the garden.
Bathroom - 3.28m x 1.35m (10'9" x 4'5") - Comprising a modern white suite that includes a bath with shower head attachment and tiled surround, vanity washbasin unit, storage cupboards. Rear aspect obscured window.
W.C - Comprising a low level w.c, vanity washbasin unit with tiled splashbacks, radiator, skylight.
Landing - Built in storage cupboard, access to the boarded loft space, doors lead off to the three bedrooms and shower room.
Bedroom One - 4.60m x 3.61m (15'1" x 11'10") - Full wall length built in wardrobes, vanity washbasin unit, radiator, two front aspect windows with partial views of woodland and the Welsh Mountains in the distance.
Bedroom Two - 3.61m x 3.28m (11'10" x 10'9") - Full wall length built in wardrobes with vanity washbasin unit, radiator, rear aspect window overlooks the garden.
Bedroom Three/Office - 3.15m x 1.68m (10'4" x 5'6") - Currently used as a work from home office space however can also operate as a single bedroom, radiator, side and rear aspect windows overlook the garden.
Shower Room - 2.16m x 1.93m (7'1" x 6'4") - Modern white suite comprising a shower cubicle with electric shower, low level w.c and vanity washbasin unit, radiator, side aspect obscured window.
Outside - The property is beautifully framed by a charming stone wall, with a gated entrance and a set of steps that lead gracefully to the main front door. A secondary gated pathway winds along the side of the property, providing access to the tranquil rear garden.
The expansive, level garden is a testament to the dedication and care of the current owners, who have meticulously maintained it to the highest standards throughout the year. It features a serene pond, a variety of fruit trees, vibrant flower beds, a productive vegetable garden, well-manicured lawns, private seating areas, and two well-equipped greenhouses. At the top of the garden, accessible by a set of steps, lies a gated parking area with a single carport. This space is conveniently accessed via an unadopted track at the rear of the property, ensuring both privacy and ease of access.
Services - Mains electric, gas, water and drainage are connected.
Water Rates - Severn Trent Water Authority. Rate TBC
Local Authority - Council Tax Band: C
Forest of Dean District Council, Council Offices, High Street, Coleford, Glos. GL16 8HG.
Mobile Phone Coverage / Broadband Availability - It is down to each individual purchaser to make their own enquiries. However, we have provided a useful link via Rightmove and Zoopla to assist you with the latest information. In Rightmove, this information can be found under the brochures section, see "Property and Area Information" link. In Zoopla, this information can be found via the Additional Links section, see "Property and Area Information" link.
Property Surveys - Qualified Chartered Surveyors (with over 20 years experience) available to undertake surveys (to include Mortgage Surveys/RICS Housebuyers Reports/Full Structural Surveys).
Money Laundering Regulations - To comply with Money Laundering Regulations, prospective purchasers will be asked to produce identification documentation at the time of making an offer. We ask for your cooperation in order that there is no delay in agreeing the sale, should your offer be acceptable to the seller(s)
Tenure - Freehold
Directions - From Mitcheldean proceed along the A4136 turning left at the traffic lights at Nailbridge signposted Cinderford. Continue along into Cinderford town centre proceeding straight over the mini roundabout onto Belle Vue Road, the property can be found after approximately 350 meters on the left hand side, just after the St Annals Road turning. To access the parking at the rear continue further along Belle Vue Road, turning left into Woodville Road. After a short distance, take a small turning down a gravel track leading to the rear of the property.
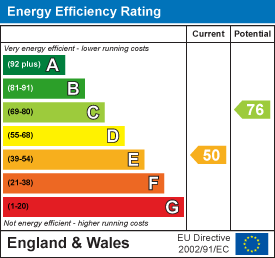
Dean Crescent, Littledean, Cinderford
4 Bedroom Semi-Detached House
Dean Crescent, Littledean, Cinderford
Newent Office
4 High Street
Newent
Gloucestershire
GL18 1AN
Sales
Tel: 01531 820844
newent@stevegooch.co.uk
Lettings
Tel: 01531 822829
lettings@stevegooch.co.uk
Coleford Office
1 High Street
Coleford
Gloucestershire
GL16 8HA
Mitcheldean Office
The Cross
Mitcheldean
Gloucestershire
GL17 0BP
Gloucester Office
27 Windsor Drive
Tuffley
Gloucester
GL4 0QJ
2022 © Steve Gooch Estate Agents. All rights reserved. Terms and Conditions | Privacy Policy | Cookie Policy | Complaints Procedure | CMP Certificate | ICO Certificate | AML Procedure
Steve Gooch Estate Agents Limited.. Registered in England. Company No: 11990663. Registered Office Address: Baldwins Farm, Mill Lane, Kilcot, Gloucestershire. GL18 1AN. VAT Registration No: 323182432

